A high-quality central warehouse with an adjoined office unit, designed with black and transparent construction elements. The five-storey building has the appearance of a closed box. On the inside, state-of-the-art conveyor technology transports and sorts goods. Fronted by a large glass façade, the structure visually melts into an adjoined water basin that creates a link to the outdoor facilities. The company colours, black and white, also appear in the architecture. While the shell of the building is an elegant black, the interior elements – including the fixtures and conveyor technology – are designed in light hues. This contrast of dark and light creates a highly vivid effect.
The storage hall is divided into two units that are not separated physically: a traditional pallet warehouse for horizontally stacked goods and the actual logistics warehouse with a receipt zone and an issue zone. The latter features a complex garment-hanging system and computer-based warehouse management on three storeys. An additional, four-storey section will be added in future. The office unit contains a common room, a sample sewing and pressing department, a laundry and technological areas.
We have created a clear, high-quality architecture that goes beyond mere function and reflects the identity of the fashion company.
A high-quality central warehouse with an adjoined office unit, designed with black and transparent construction elements. The five-storey building has the appearance of a closed box. On the inside, state-of-the-art conveyor technology transports and sorts goods. Fronted by a large glass façade, the structure visually melts into an adjoined water basin that creates a link to the outdoor facilities. The company colours, black and white, also appear in the architecture. While the shell of the building is an elegant black, the interior elements – including the fixtures and conveyor technology – are designed in light hues. This contrast of dark and light creates a highly vivid effect.
The storage hall is divided into two units that are not separated physically: a traditional pallet warehouse for horizontally stacked goods and the actual logistics warehouse with a receipt zone and an issue zone. The latter features a complex garment-hanging system and computer-based warehouse management on three storeys. An additional, four-storey section will be added in future. The office unit contains a common room, a sample sewing and pressing department, a laundry and technological areas.
We have created a clear, high-quality architecture that goes beyond mere function and reflects the identity of the fashion company.
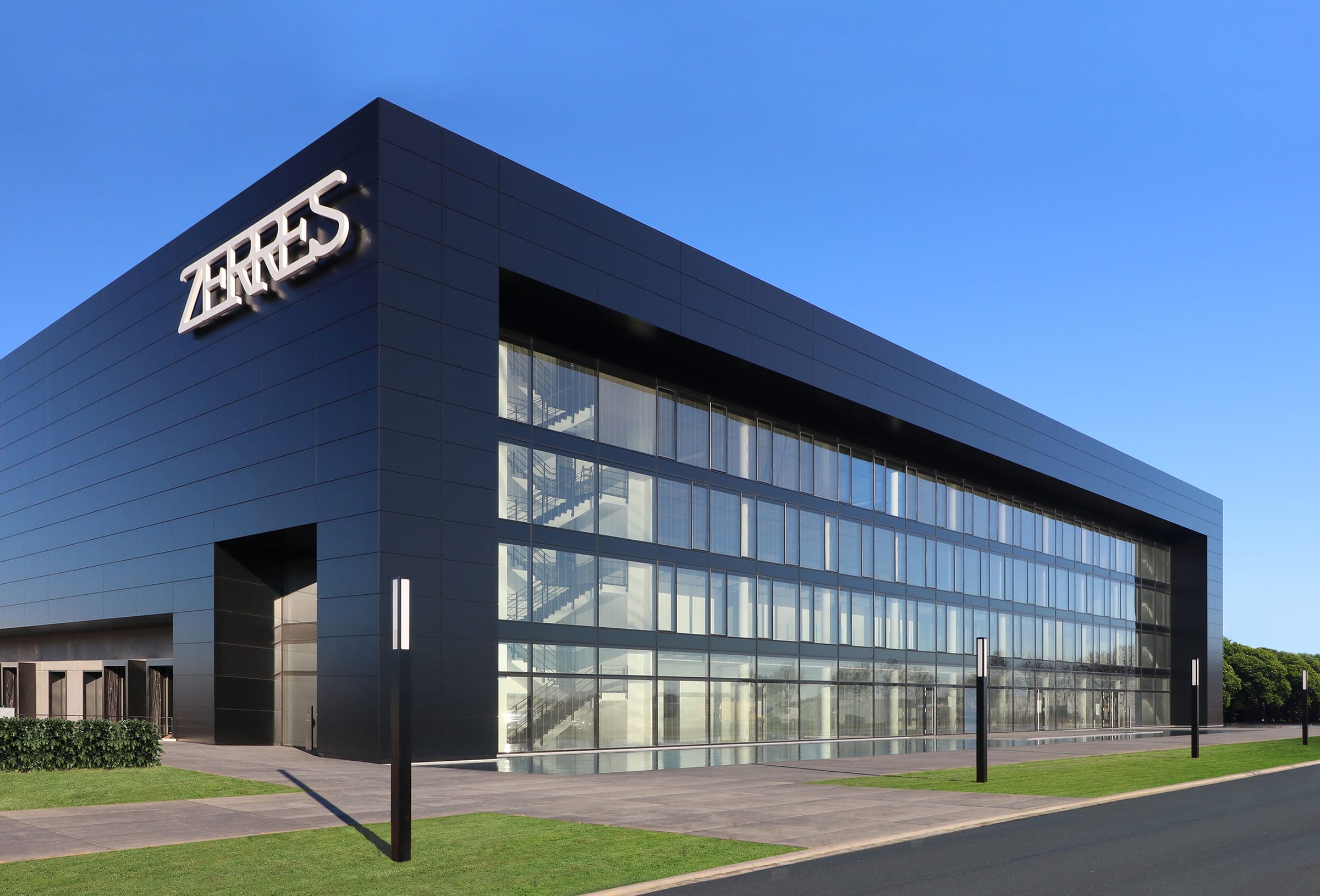
While the shell of the building is an elegant black,
the interior elements are designed in light, white hues.
While the shell of the building is an elegant black, the interior elements are designed in light, white hues.
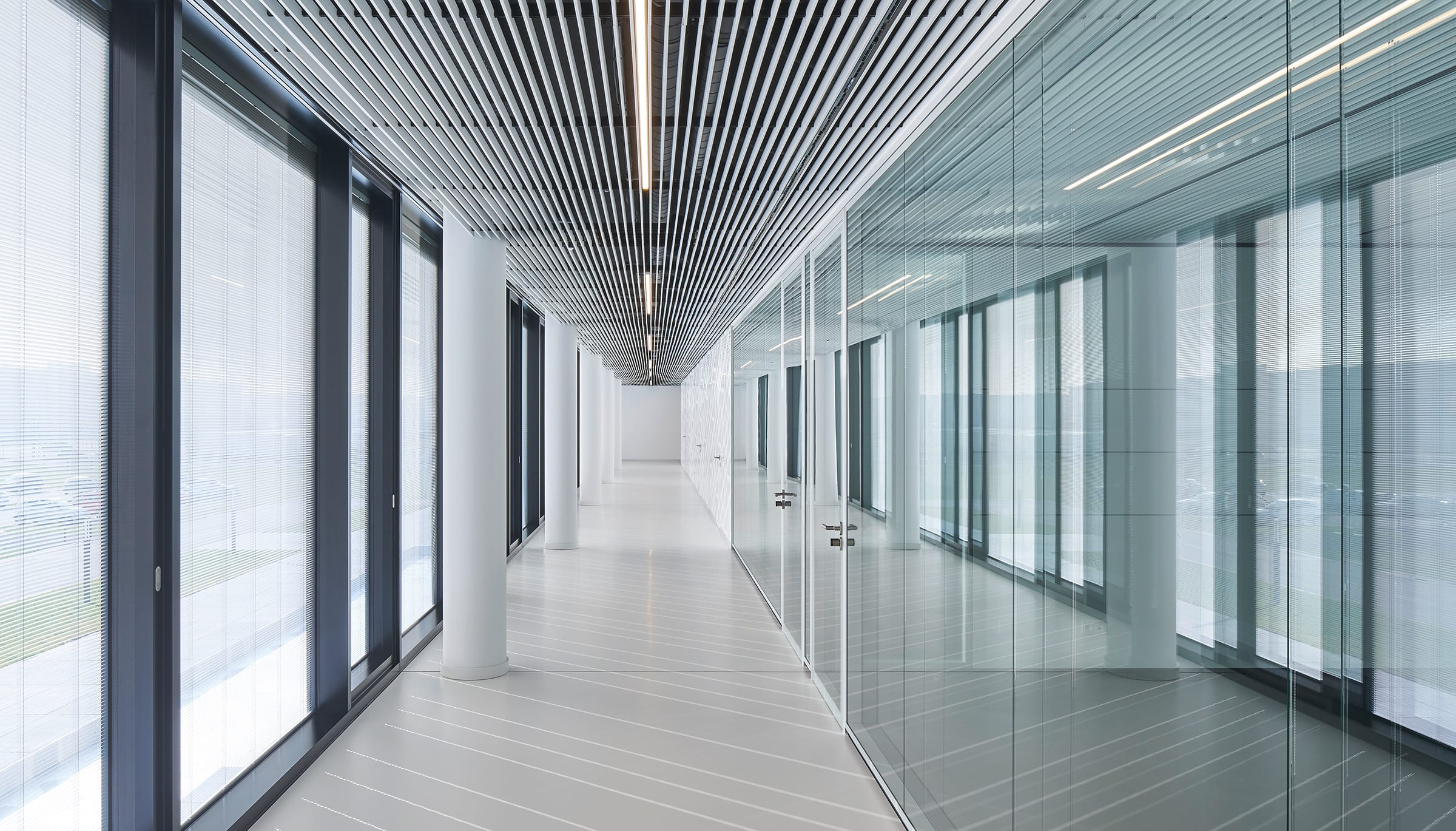
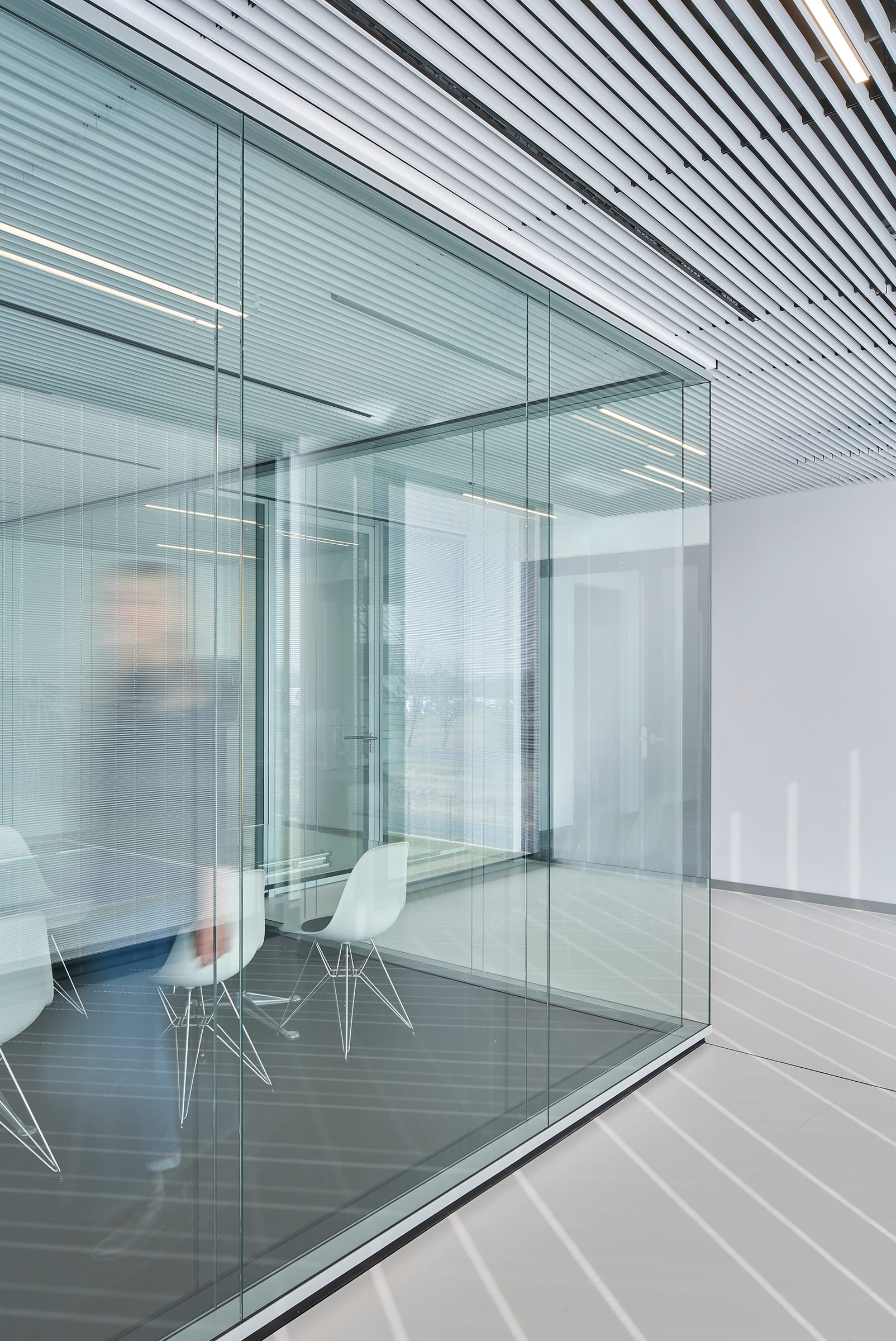
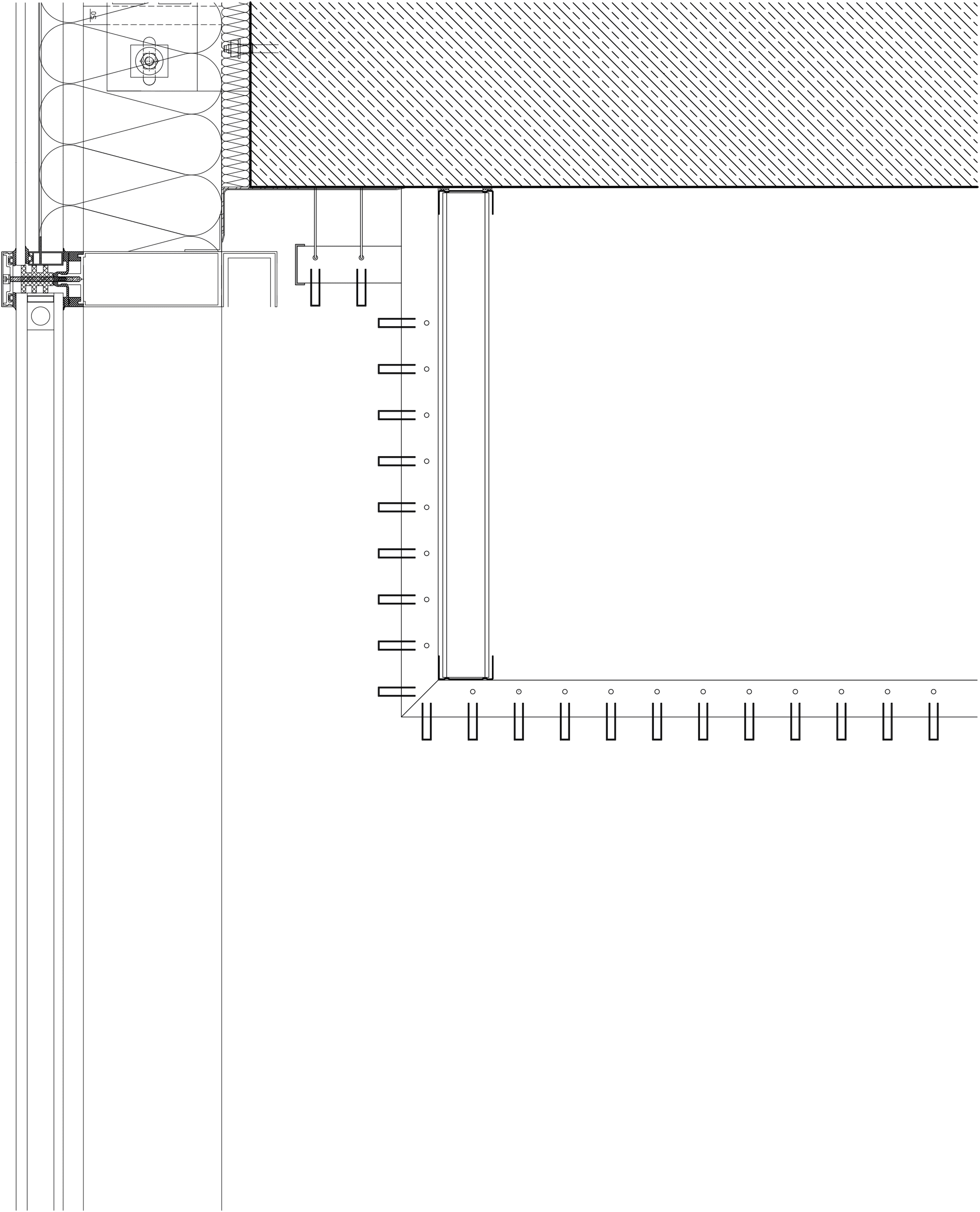
Connection: false ceiling (corridor) to façade
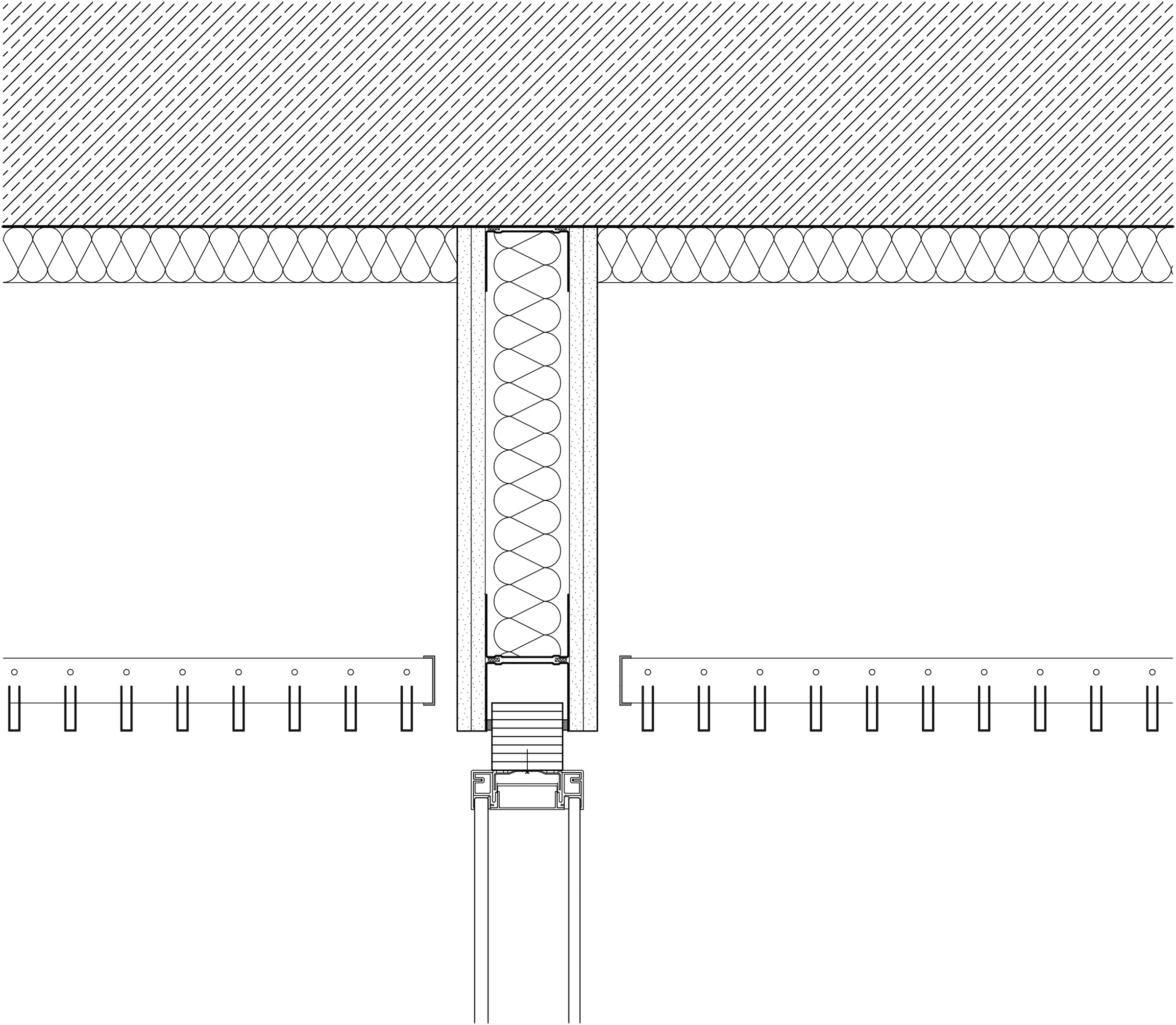
Connection: false ceiling between the office and corridor


Connection: false ceiling (corridor) to façade

Connection: false ceiling between the office and corridor
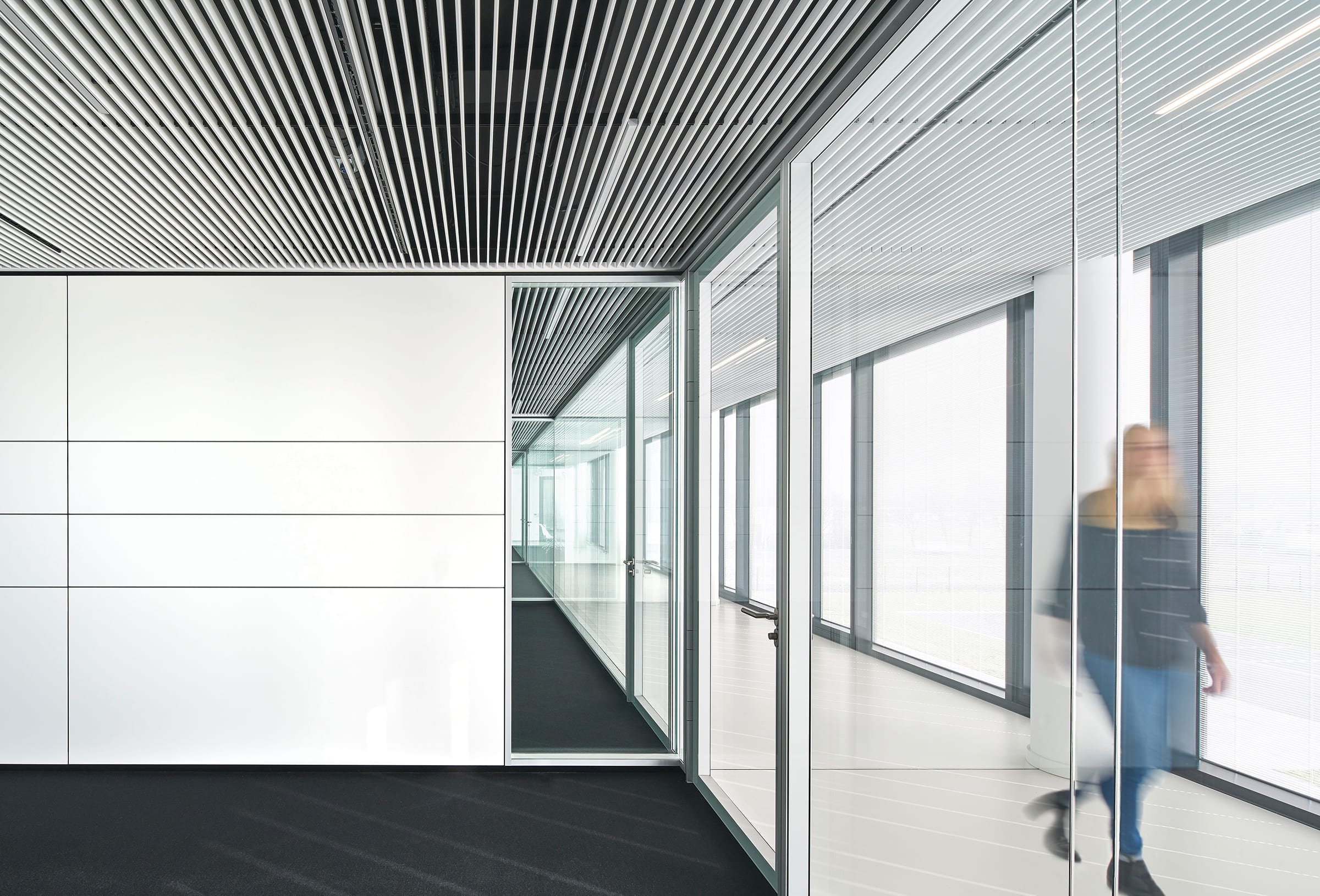
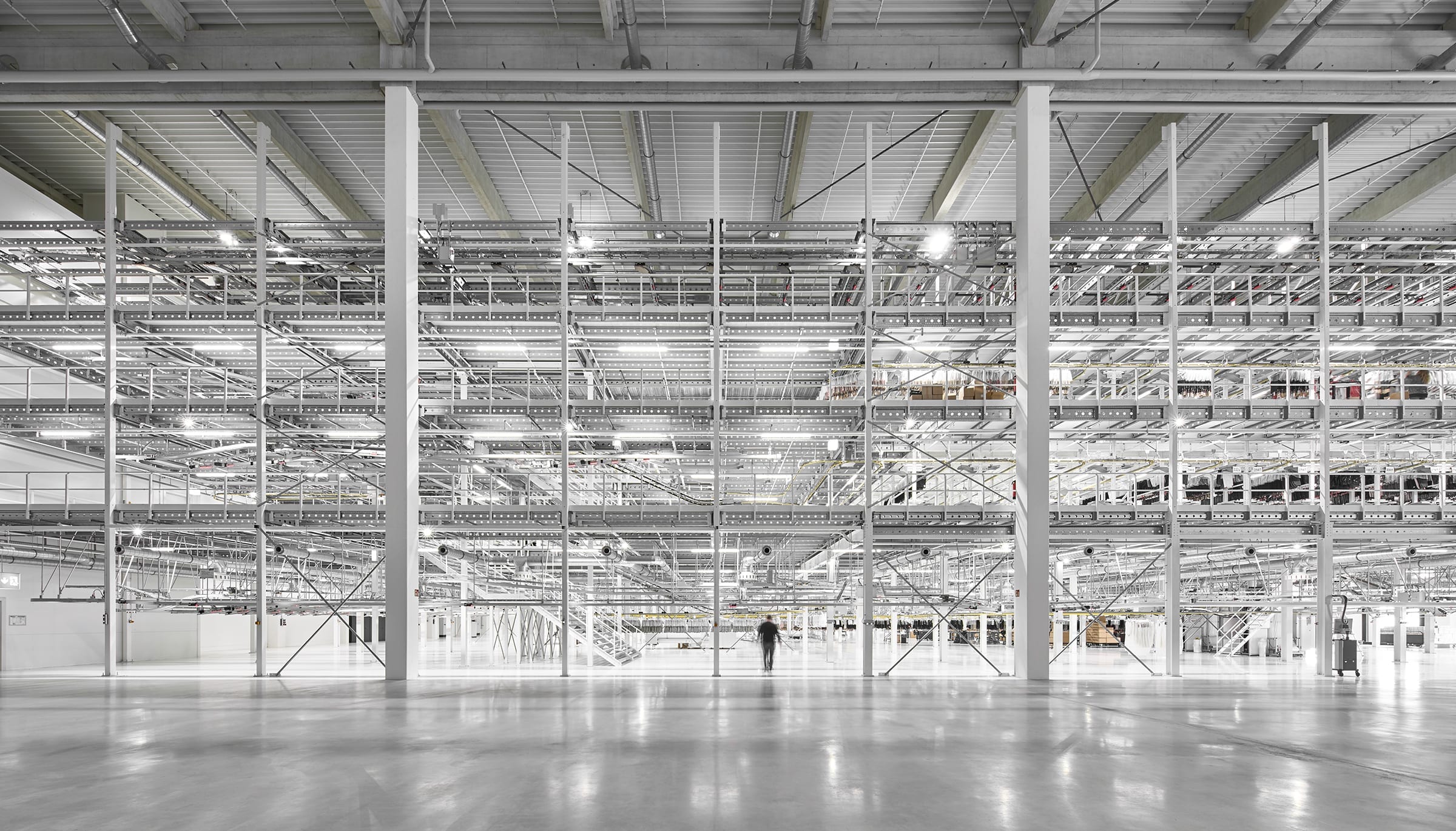

Section
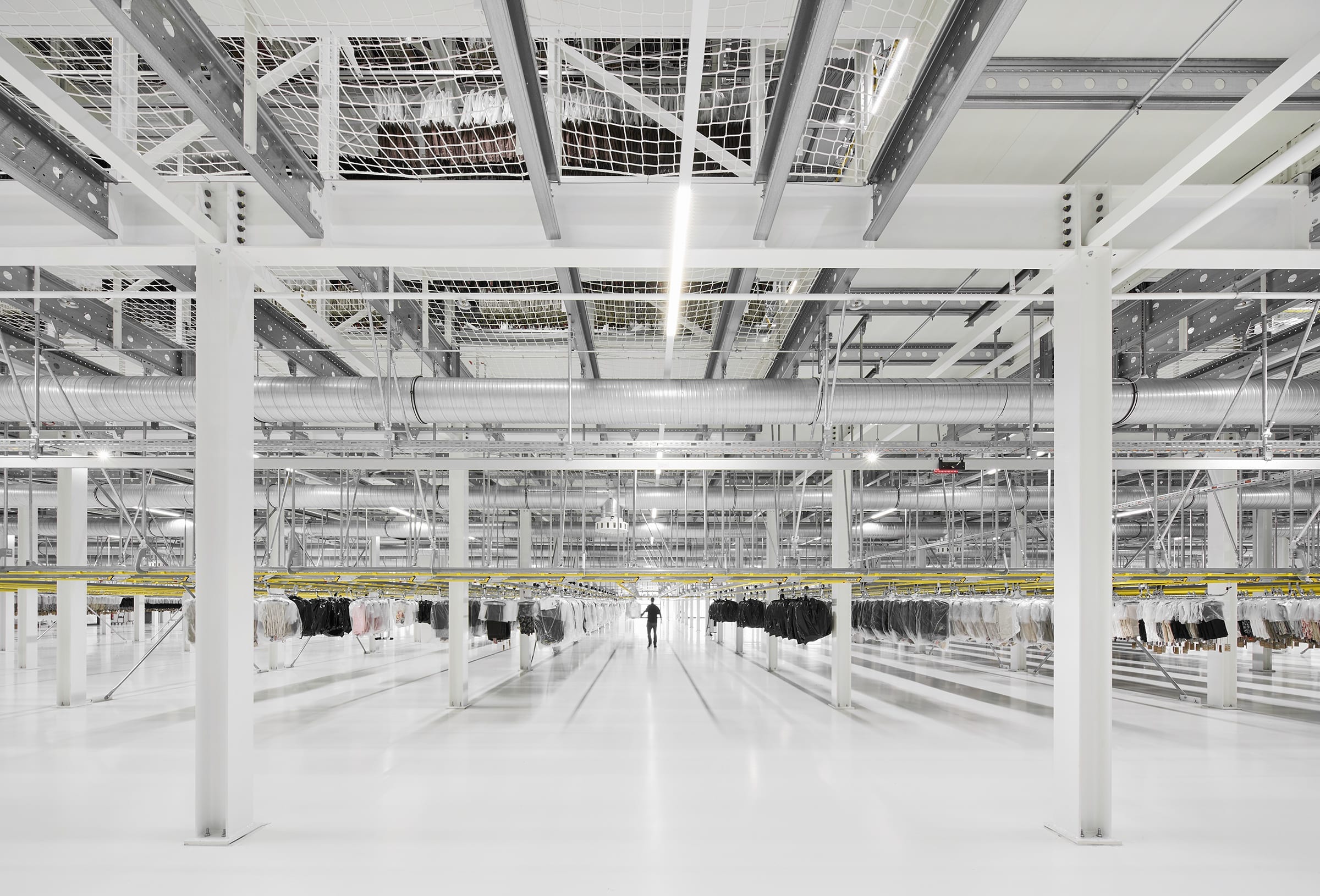
CLIENTS
CLIENT
W. Zerres
LOCATION
Mönchengladbach
TYPE OF BUILDING
Logistics centre
STATUS
Completed, 2017
AWARDS
2018, Iconic Award Winner
PHOTOS
Jens Willebrand
Marcello Cancian
CLIENT
W. Zerres
LOCATION
Mönchengladbach
TYPE OF BUILDING
Logistics centre
STATUS
Completed, 2017
AWARDS
2018, Iconic Award Winner
PHOTOS
Jens Willebrand Photographie
Marcello Cancian


