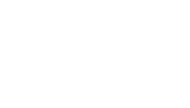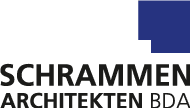On the outskirts of Mönchengladbach, close to the city centre of Rheydt, a modern climate protection settlement with a lot of livability is being built in the future. For this purpose, areas of the former Beines textile factory will be converted into a residential quarter. – In principle, recycling at the area level.
Due to its long history, the 2.3-hectare site points to the history of the city of Mönchengladbach with regard to the flowering of the textile industry. For this reason, and in the spirit of sustainability, the existing central building ensemble will be retained and form a point of identification for the district.
.
For the Beines area, the focus is on the neighbourhood concept. The aim is to address a variety of users in order to maintain a mixed social structure.
Around 100 residential units are planned in Efficiency Houses 40 Plus (BEG) and Passive Houses.
In the northern part, larger plots of land are being built with single-family houses or semi-detached houses. In the southern part, townhouses are planned, which can be made smaller or larger in a modular way, depending on requirements. A terminal peripheral development is being built on Bachstraße, which encloses the quarter and keeps out immissions.
On the outskirts of Mönchengladbach, close to the city centre of Rheydt, a modern climate protection settlement with a lot of livability is being built in the future. For this purpose, areas of the former Beines textile factory will be converted into a residential quarter. – In principle, recycling at the area level.
Due to its long history, the 2.3-hectare site points to the history of the city of Mönchengladbach with regard to the flowering of the textile industry. For this reason, and in the spirit of sustainability, the existing central building ensemble will be retained and form a point of identification for the district.
For the Beines area, the focus is on the neighbourhood concept. The aim is to address a variety of users in order to maintain a mixed social structure.
Around 100 residential units are planned in Efficiency Houses 40 Plus (BEG) and Passive Houses.
In the northern part, larger plots of land are being built with single-family houses or semi-detached houses. In the southern part, townhouses are planned, which can be made smaller or larger in a modular way, depending on requirements. A terminal peripheral development is being built on Bachstraße, which encloses the quarter and keeps out immissions.
.
In terms of sustainability, it is important to:
to preserve parts of the former historic buildings,
for future generations to identify with the district.
to make it possible.
In terms of sustainability, it is important to: to preserve parts of the former historic buildings, for future generations to identify with the district. to make it possible.


For the car-free quarter, a type of house was developed
which can be smaller or larger.
The quality of use is paramount.
For the car-free quarter, a type of house was developed which can be smaller or larger. The quality of use is paramount.
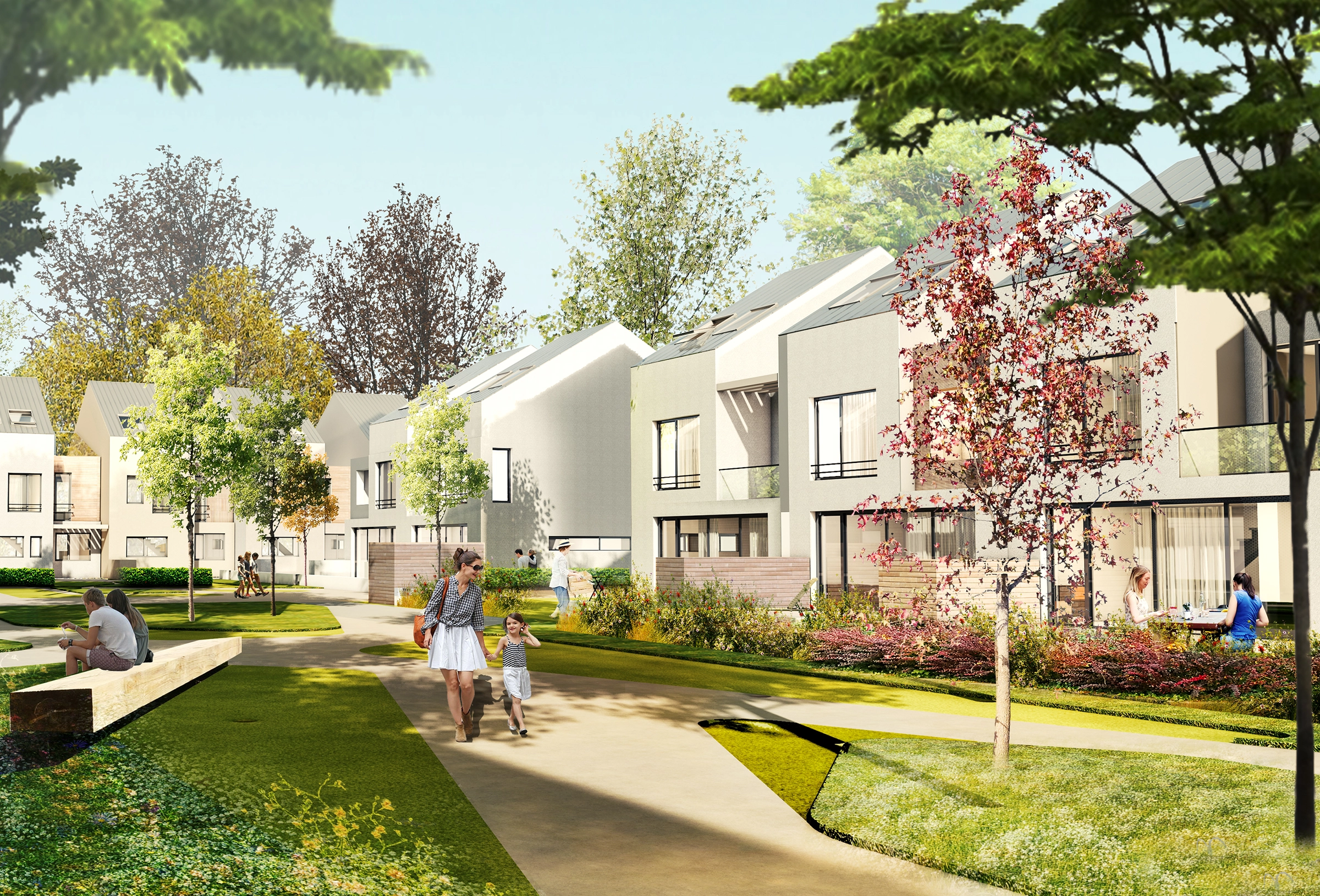
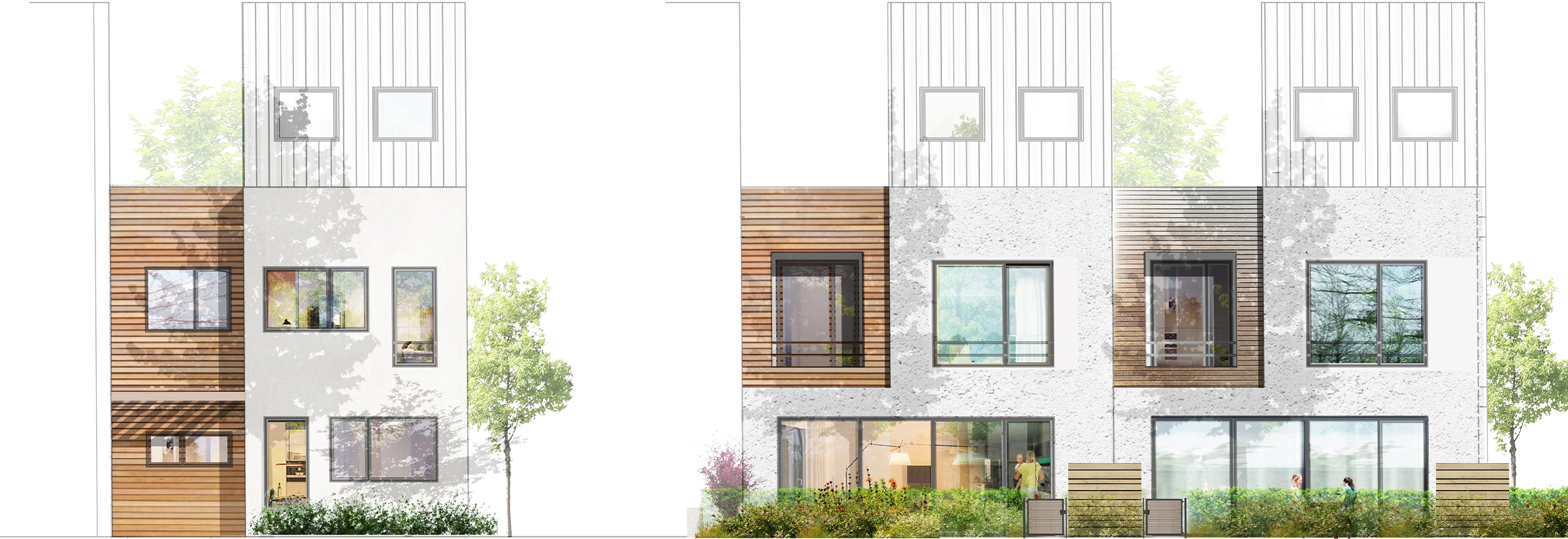
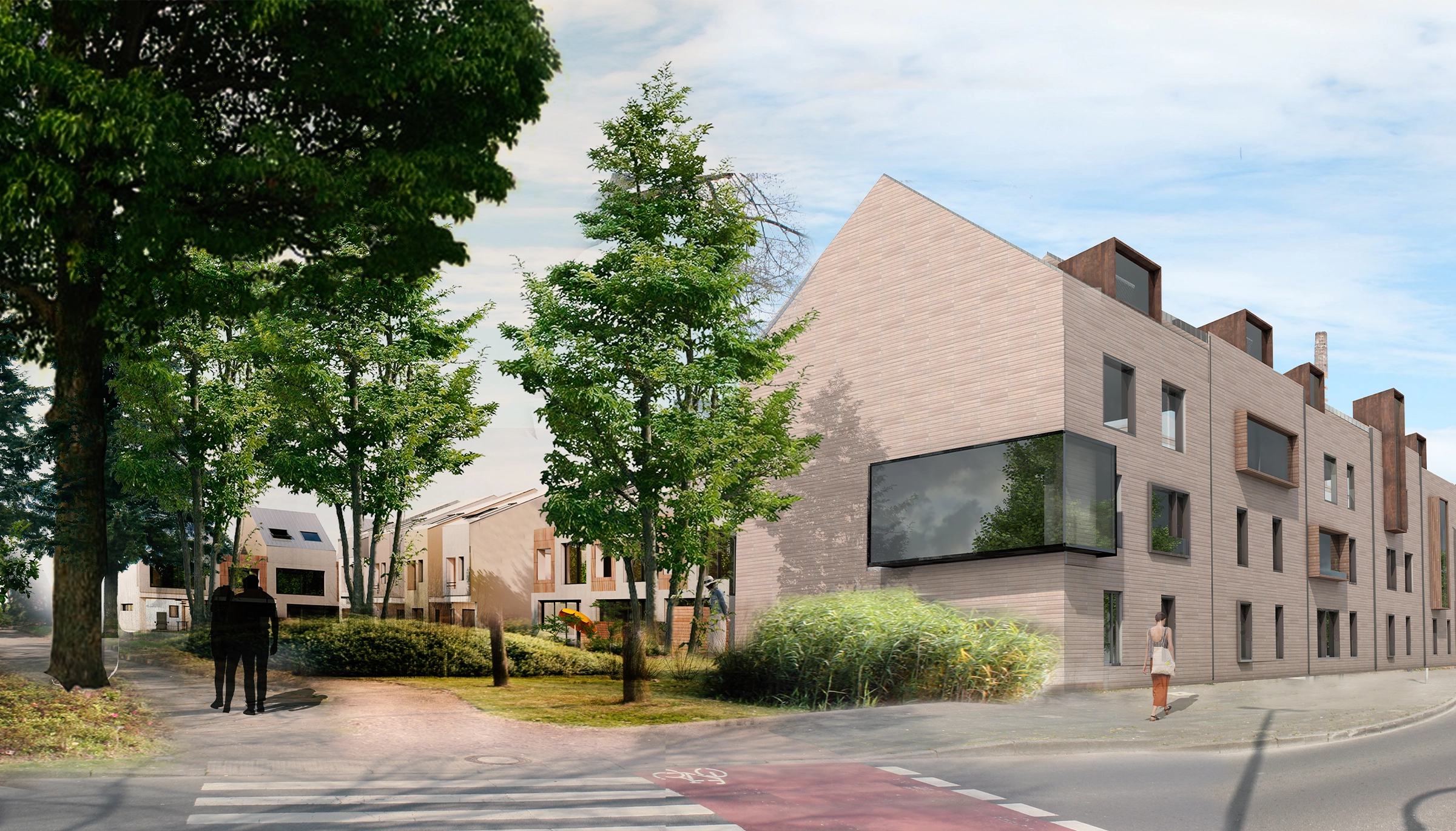
CLIENT
CQ-Haus
LOCATION
Mönchengladbach
TYPE OF BUILDING
Residential buildings
PROJECT DEVELOPER
Schrammen Architekten BDA
STATUS
Competition, 2020
COMPETITION
2020, 1st prize
VISUALIZATIONS
Schrammen Architekten BDA
CLIENT
CQ-Haus
LOCATION
Mönchengladbach
TYPE OF BUILDING
Residential buildings
PROJECT DEVELOPER
Schrammen Architekten BDA
STATUS
Competition, 2020
COMPETITION
2020, 1st prize
VISUALIZATIONS
Schrammen Architekten BDA
