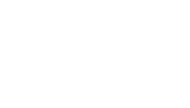We are building a new fan and visitor centre on the club grounds of the Bundesliga team FC Schalke 04. The design of the structure is a reference to a mine. It pays homage to the history of the club, which was founded by coal miners, without being strident. The draft crosses the urban marketplace with the emotional centre of the site. A shared foyer merges the museum with the shop.
The visitor centre extends upwards from a pedestal that constitutes a continuation of the grounds. Towering above it, a roof resting on three pillars. It is interpreted as a part of the continuous inner space, which is subdivided into several sections. The foyer, club museum, merchandise shop and cafeteria blend into each other seamlessly to create a large, sheltered space. All-round glazing visually connects the room with the neighbouring club grounds.
We are building a new fan and visitor centre on the club grounds of the Bundesliga team FC Schalke 04. The design of the structure is a reference to a mine. It pays homage to the history of the club, which was founded by coal miners, without being strident. The draft crosses the urban marketplace with the emotional centre of the site. A shared foyer merges the museum with the shop.
The visitor centre extends upwards from a pedestal that constitutes a continuation of the grounds. Towering above it, a roof resting on three pillars. It is interpreted as a part of the continuous inner space, which is subdivided into several sections. The foyer, club museum, merchandise shop and cafeteria blend into each other seamlessly to create a large, sheltered space. All-round glazing visually connects the room with the neighbouring club grounds.
The design of the structure
is a reference to a mine.
The design of the structure is a reference to a mine.
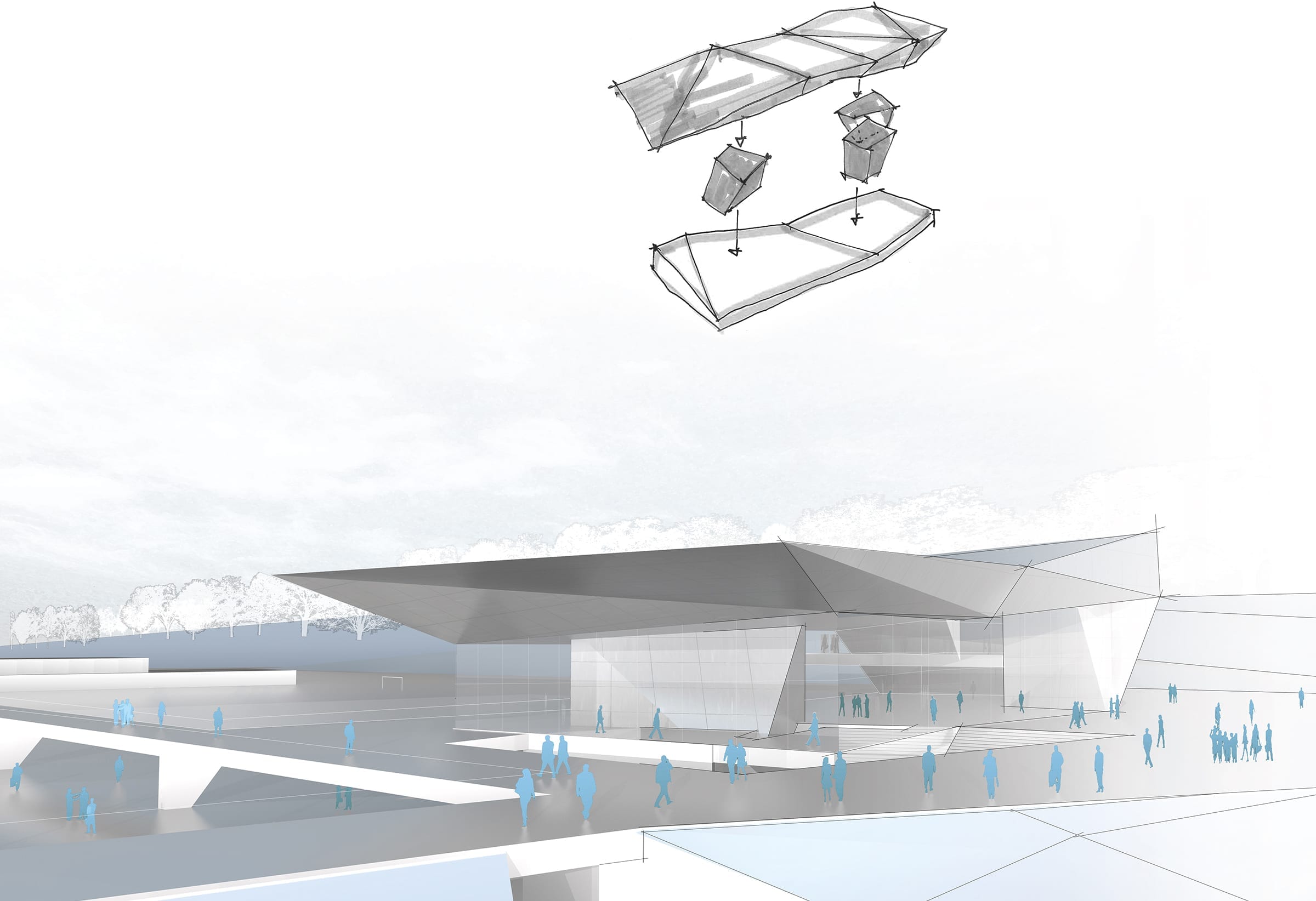
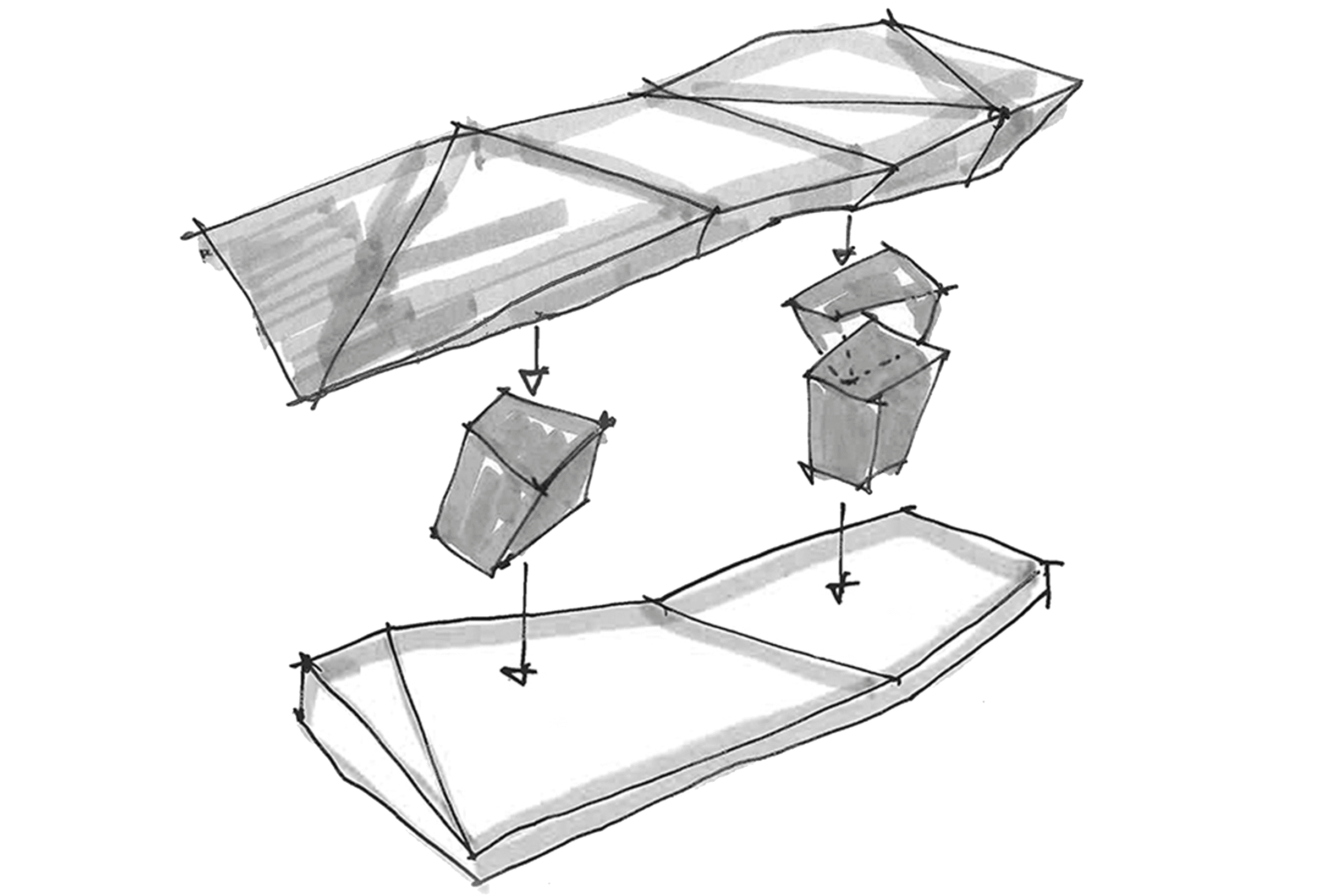
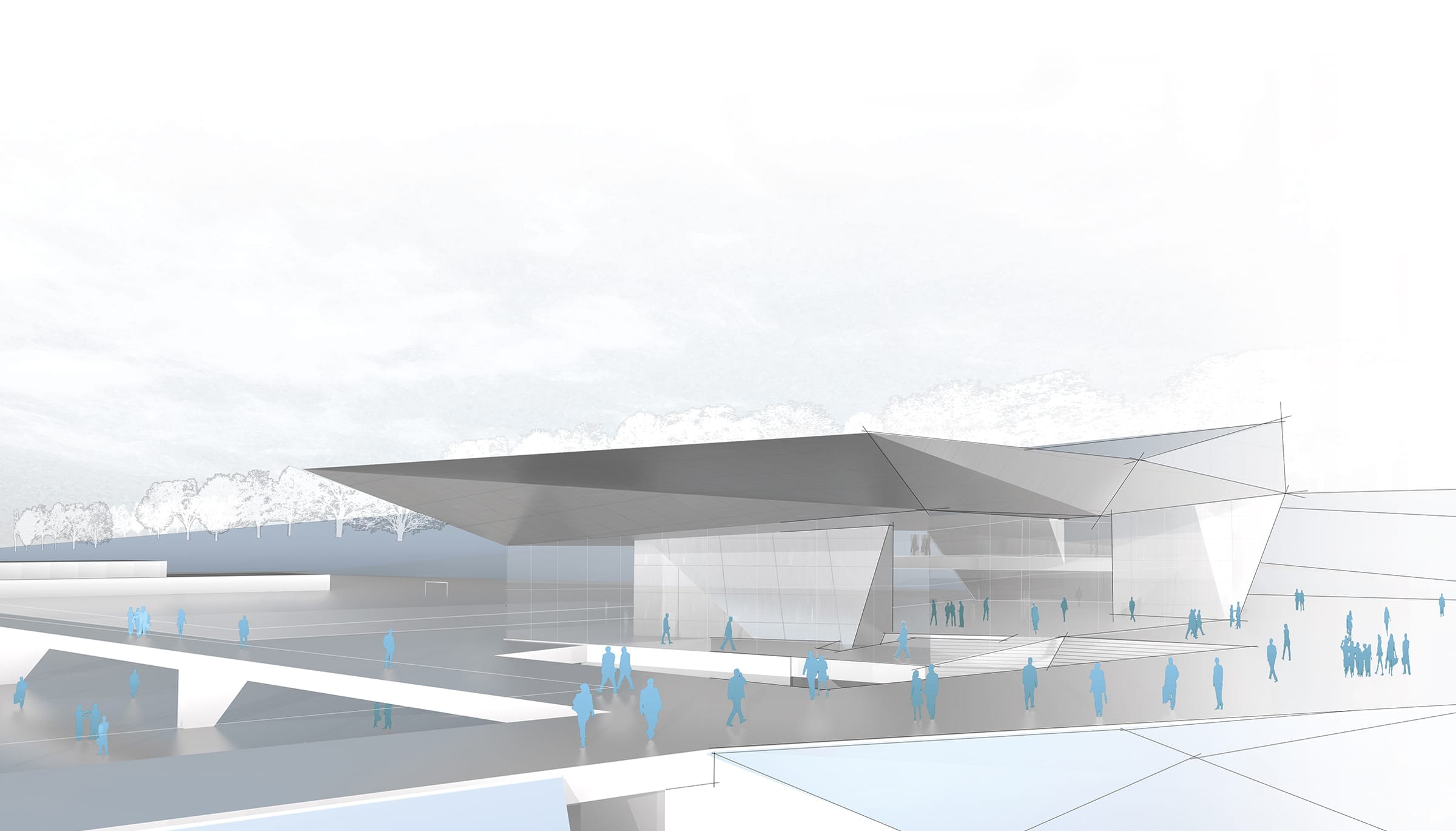
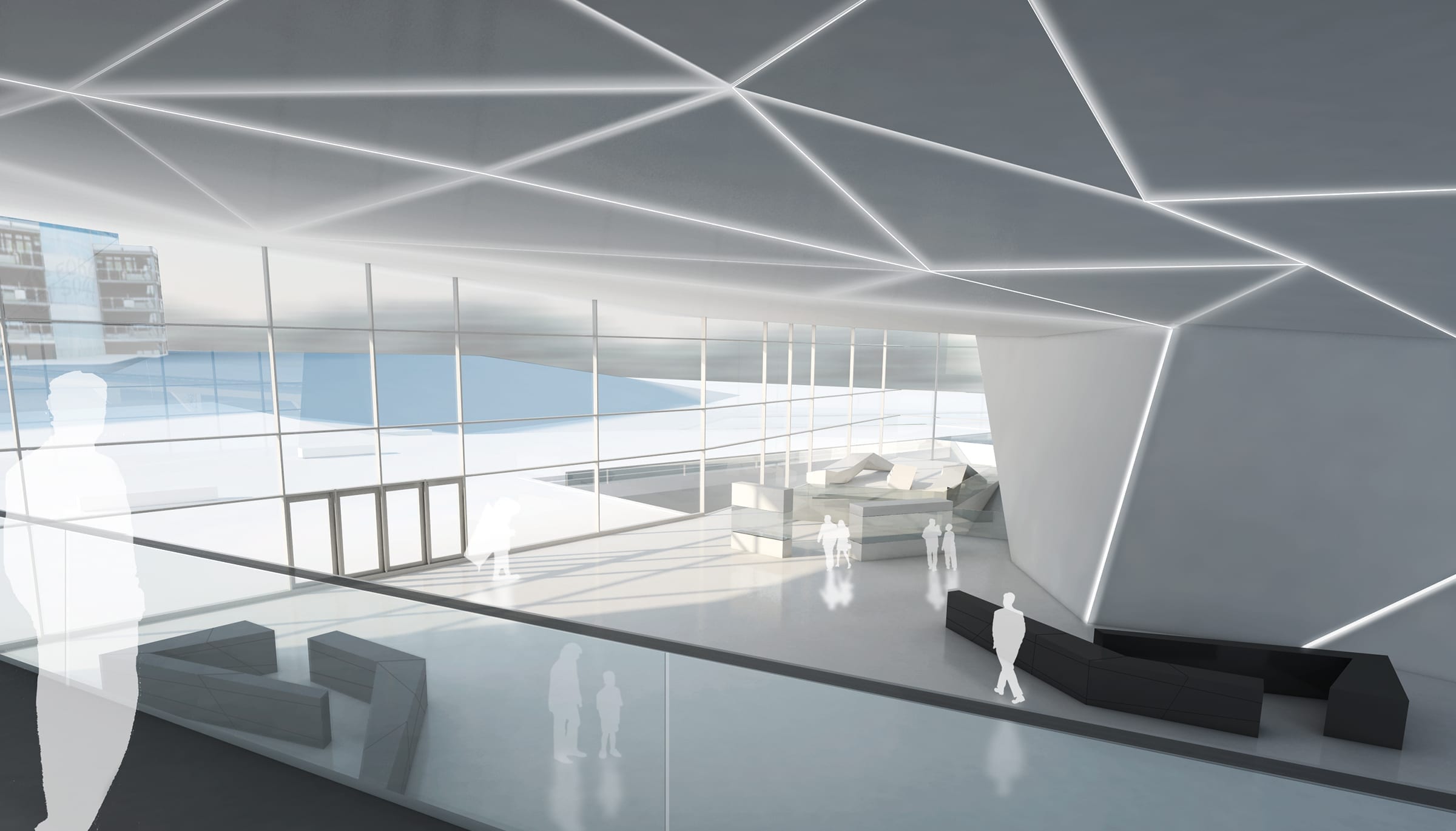
The visitor centre extends upwards from a pedestal
that constitutes a continuation of the grounds. Towering above it,
a roof resting on three pillars.
The visitor centre extends upwards from a pedestal that constitutes a continuation of the grounds. Towering above it, a roof resting on three pillars.
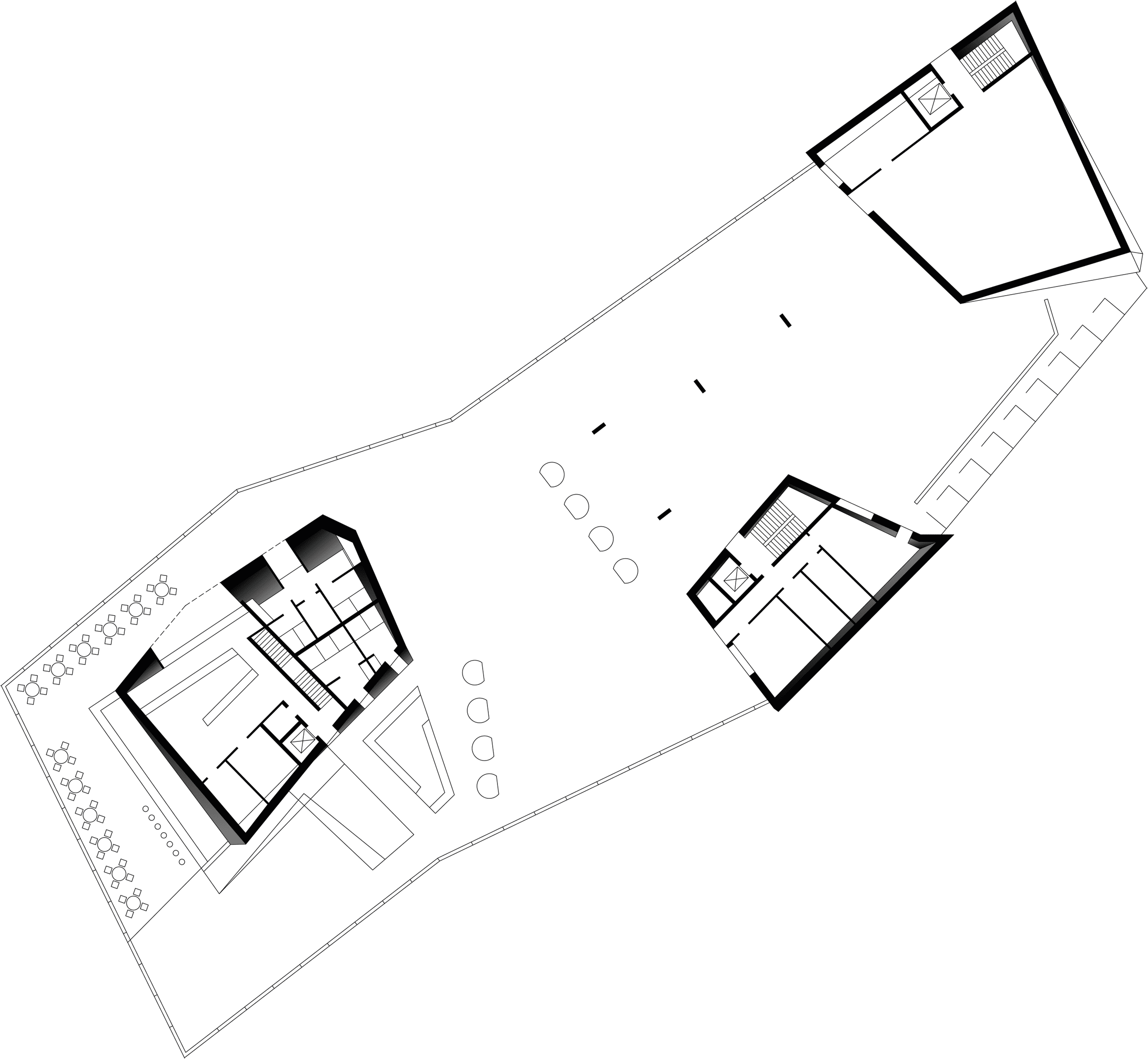
Storey 0
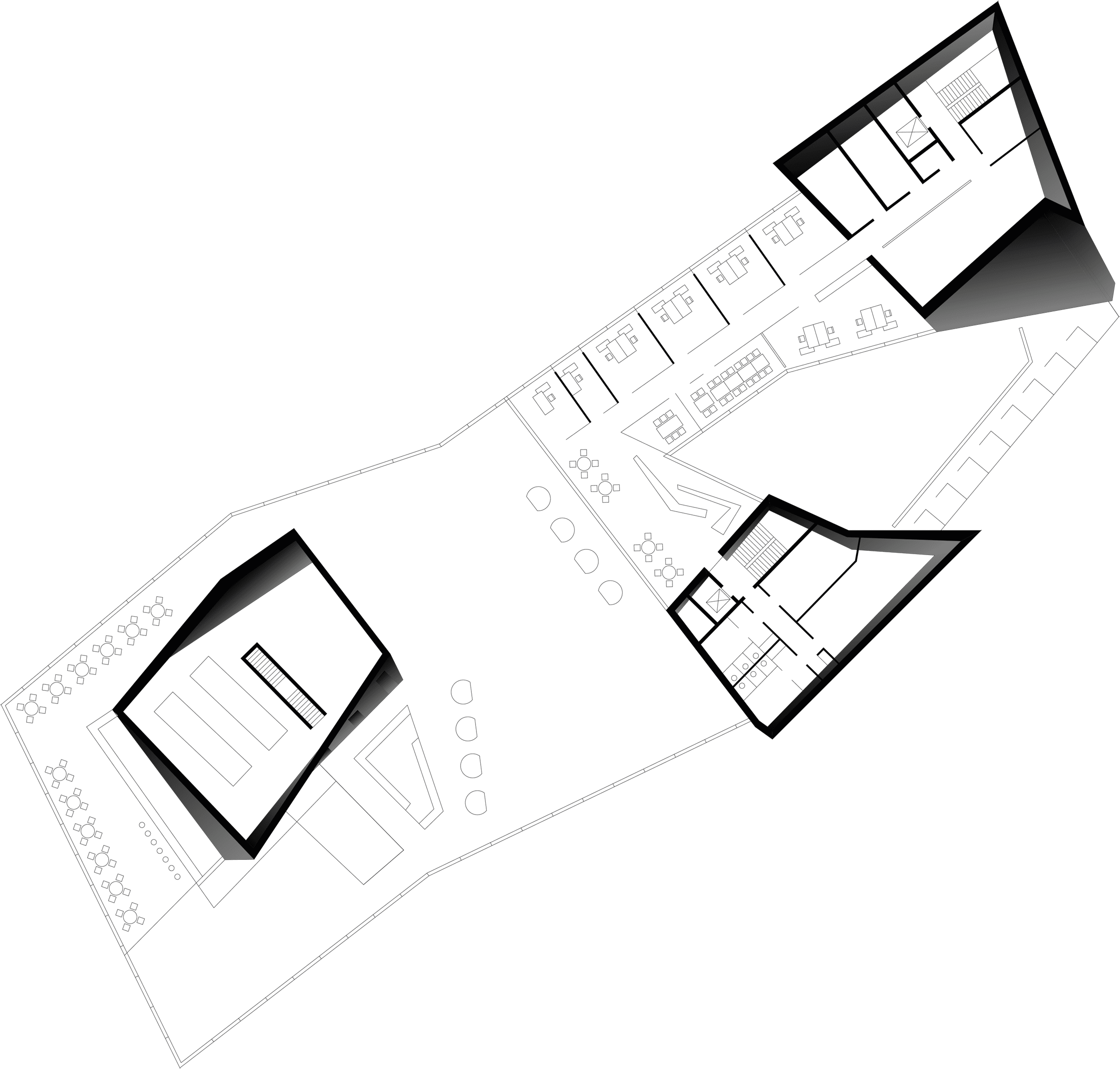
Storey 1

Storey 0

Storey 1
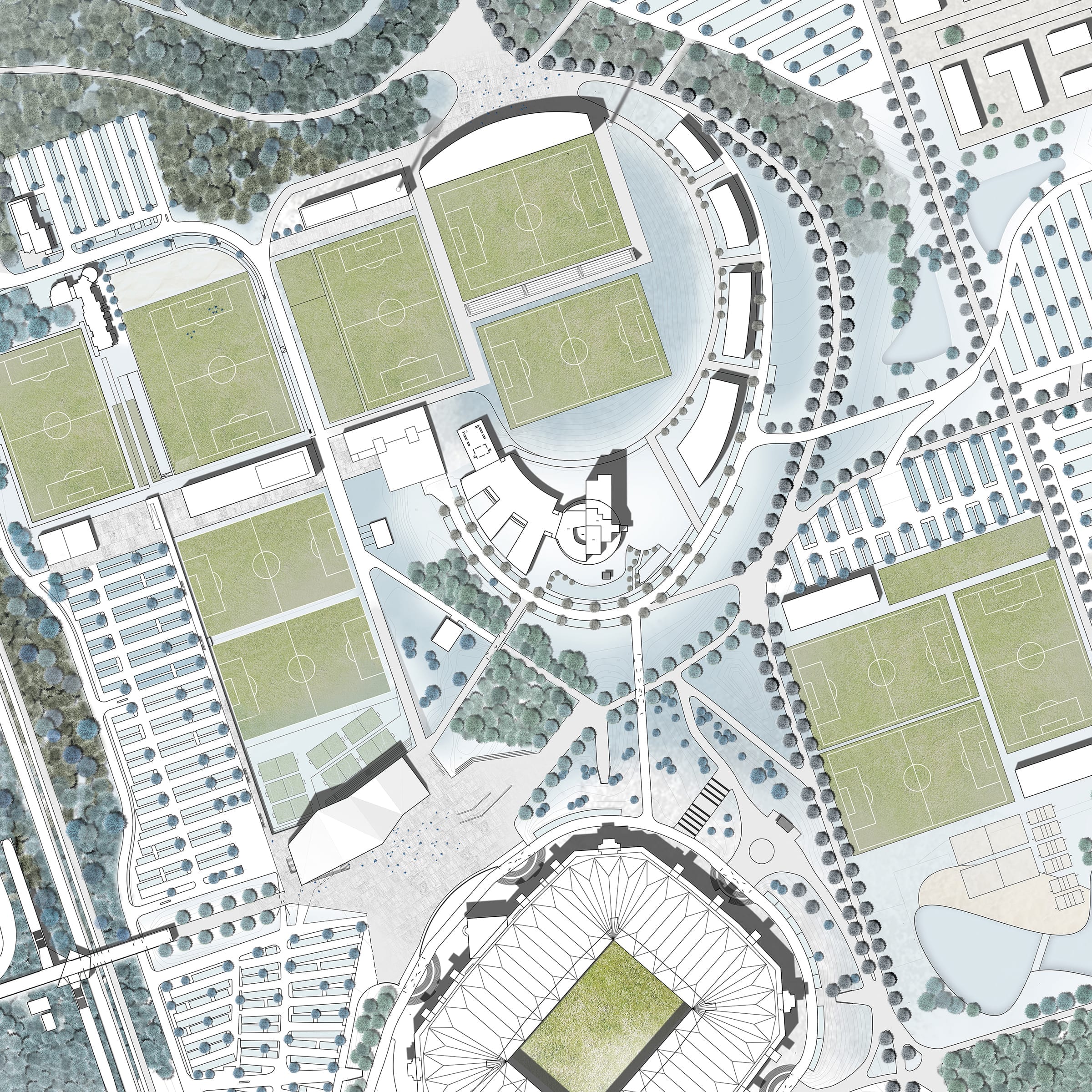
CLIENT
FC Gelsenkirchen-Schalke 04
LOCATION
Gelsenkirchen
TYPE OF BUILDING
Visitor centre
STATUS
Competition, 2012
VISUALIZATIONS
Schrammen Architekten BDA
CLIENT
FC Gelsenkirchen-Schalke 04
LOCATION
Gelsenkirchen
TYPE OF BUILDING
Visitor centre
STATUS
Competition, 2012
VISUALIZATIONS
Schrammen Architekten BDA
MORE PROJECTS
