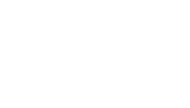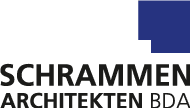The Stadtmauerhaus (lit. »city wall house«) is located between the Museum Abteiberg and the city centre. It is an important link in the urban plan of Mönchengladbach.
Abteiberg, considered the founding site of the city, is a special monument that rests on the pillars of commerce, culture and nature. The City of Mönchengladbach has plans to enhance the hill and make the area around the Museum a more pleasant place to spend time.
The Stadtmauerhaus has made Abteiberg a more attractive place to live and work by merging the cultural city with the commercial. Its outdoor facilities and the traffic-calmed courtyard are a meeting point for residents and passers-by. Abteistraße is changing: a fresh wind is blowing through the upper part of the city centre.
With its cubist design, the Stadtmauerhaus stands tall as an attractively proportioned sculpture. We have embedded its windows and balconies into the façade.The intricate, delicate style of the structure bridges the gap between the historical Gründerzeit houses and the primarily closed, two-storey buildings around.
The building is aligned with the hillside and consists of two main bodies that cover multiple storeys.
German Jura marble panels of varying sizes make up its façade. These detailed elements create the effect of a fine mesh covering the entire building. They emphasise the planar structure of the cube and underscore its overall aesthetic. The Stadtmauerhaus was not created in isolation. Its materials and colours are designed to match the historical cityscape.
The Stadtmauerhaus (lit. »city wall house«) is located between the Museum Abteiberg and the city centre. It is an important link in the urban plan of Mönchengladbach.
Abteiberg, considered the founding site of the city, is a special monument that rests on the pillars of commerce, culture and nature. The City of Mönchengladbach has plans to enhance the hill and make the area around the Museum a more pleasant place to spend time.
The Stadtmauerhaus has made Abteiberg a more attractive place to live and work by merging the cultural city with the commercial. Its outdoor facilities and the traffic-calmed courtyard are a meeting point for residents and passers-by. Abteistraße is changing: a fresh wind is blowing through the upper part of the city centre.
With its cubist design, the Stadtmauerhaus stands tall as an attractively proportioned sculpture. We have embedded its windows and balconies into the façade.The intricate, delicate style of the structure bridges the gap between the historical Gründerzeit houses and the primarily closed, two-storey buildings around.
The building is aligned with the hillside and consists of two main bodies that cover multiple storeys.
German Jura marble panels of varying sizes make up its façade. These detailed elements create the effect of a fine mesh covering the entire building. They emphasise the planar structure of the cube and underscore its overall aesthetic. The Stadtmauerhaus was not created in isolation. Its materials and colours are designed to match the historical cityscape.
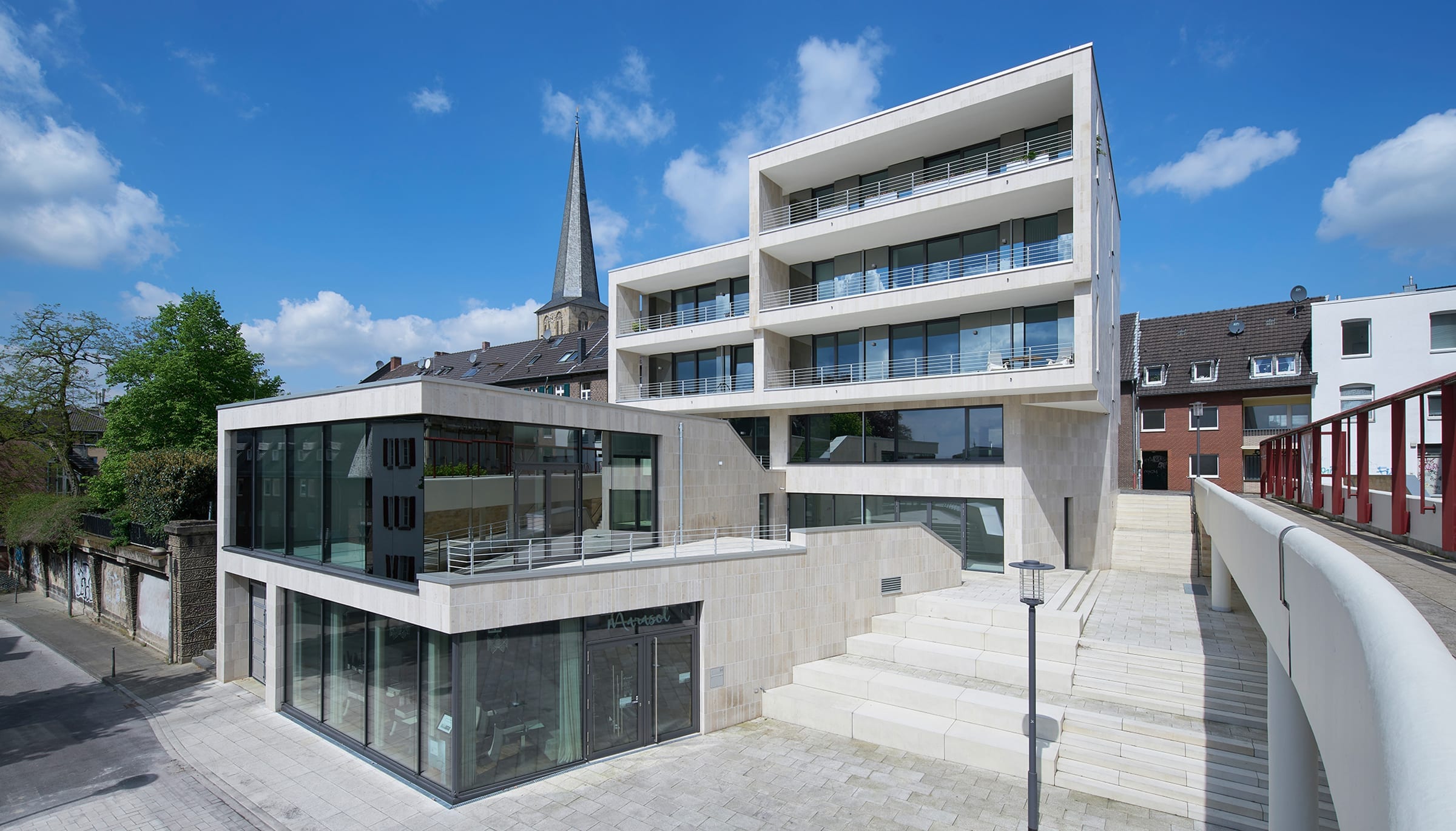
The Stadtmauerhaus has made Abteiberg a more attractive place
to live and work.
The Stadtmauerhaus has made Abteiberg a more attractive place to live and work.
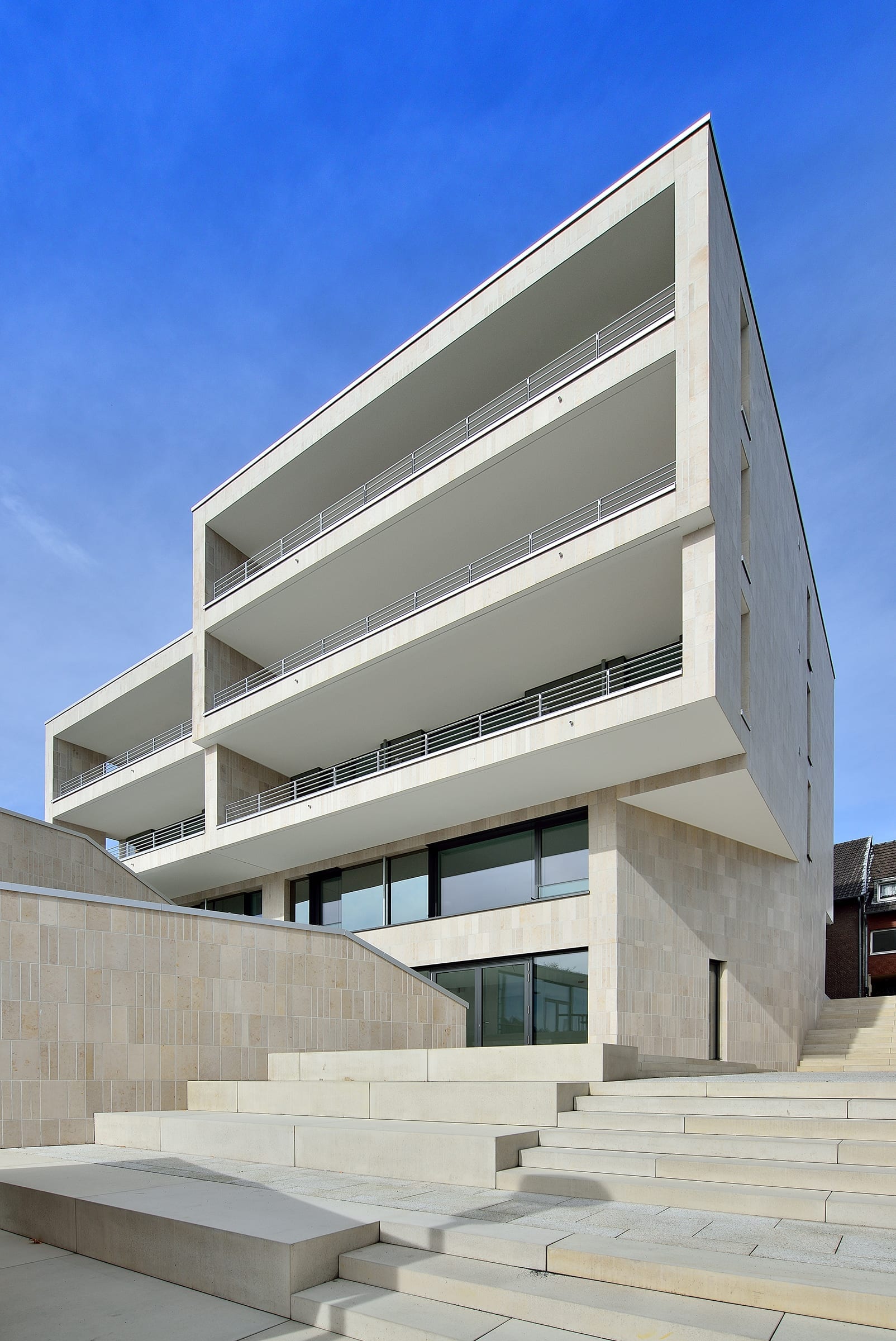

View from the west


View from the west
The building consists of two main bodies
that cover multiple storeys.
The building consists of two main bodies that cover multiple storeys.
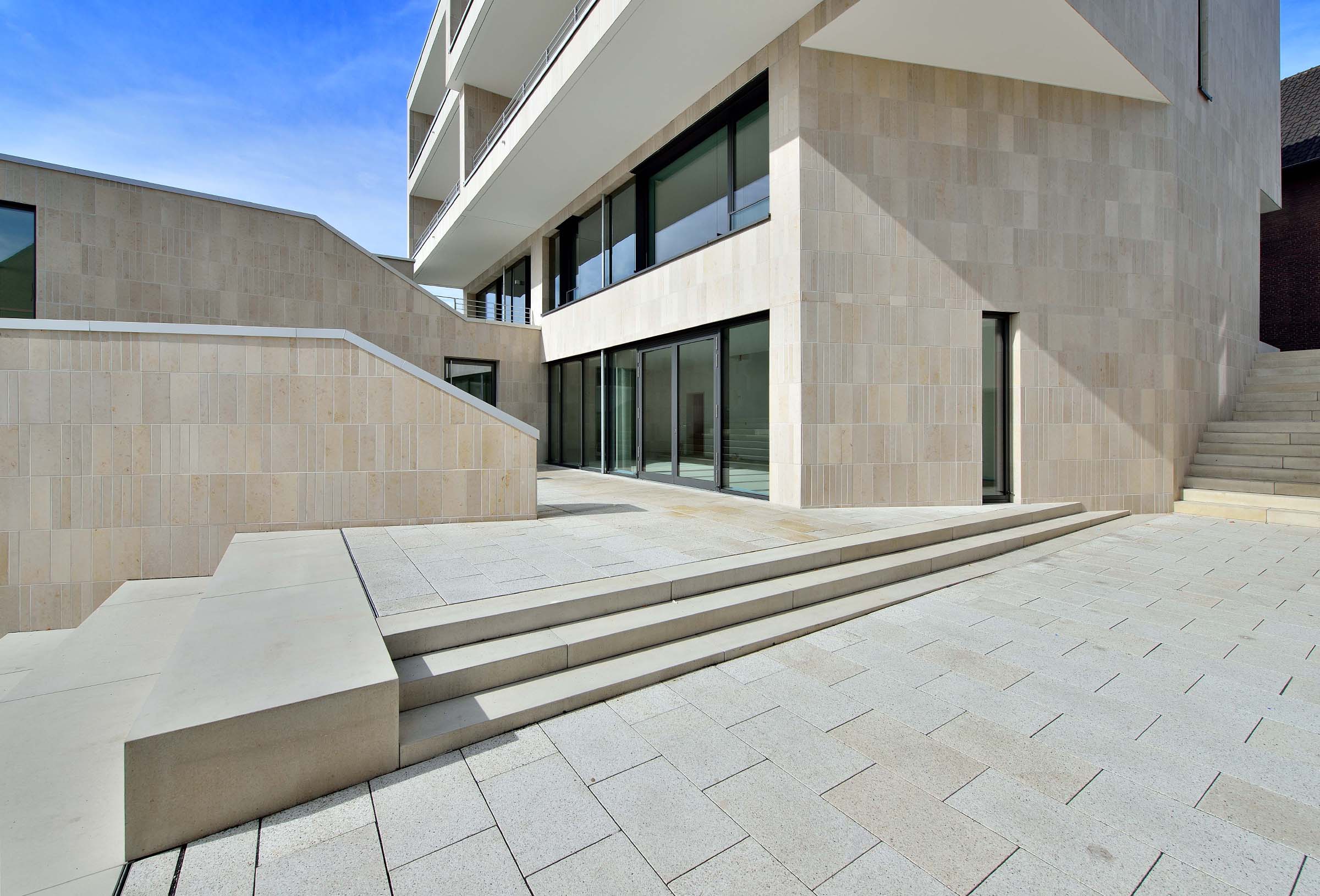
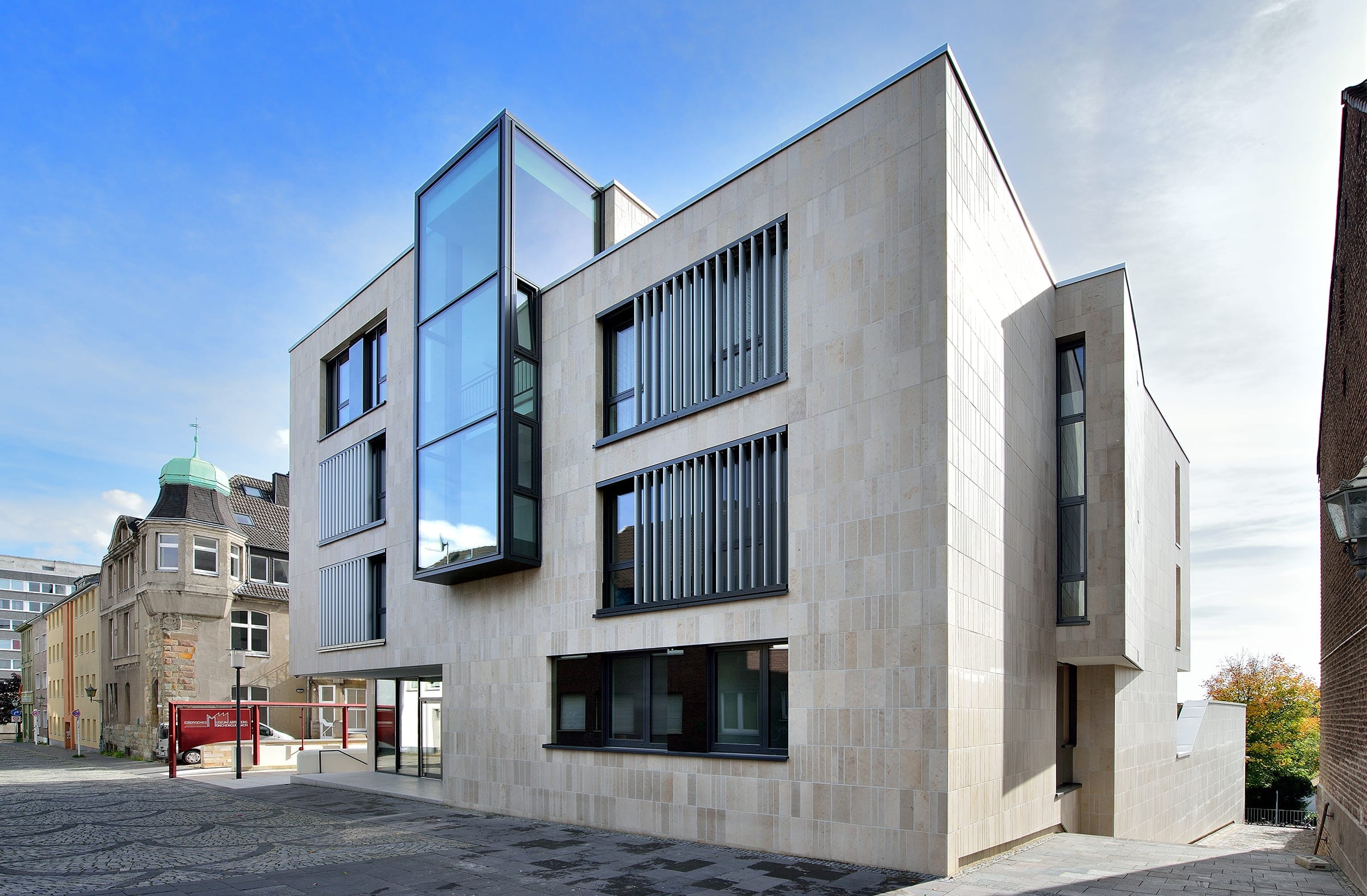
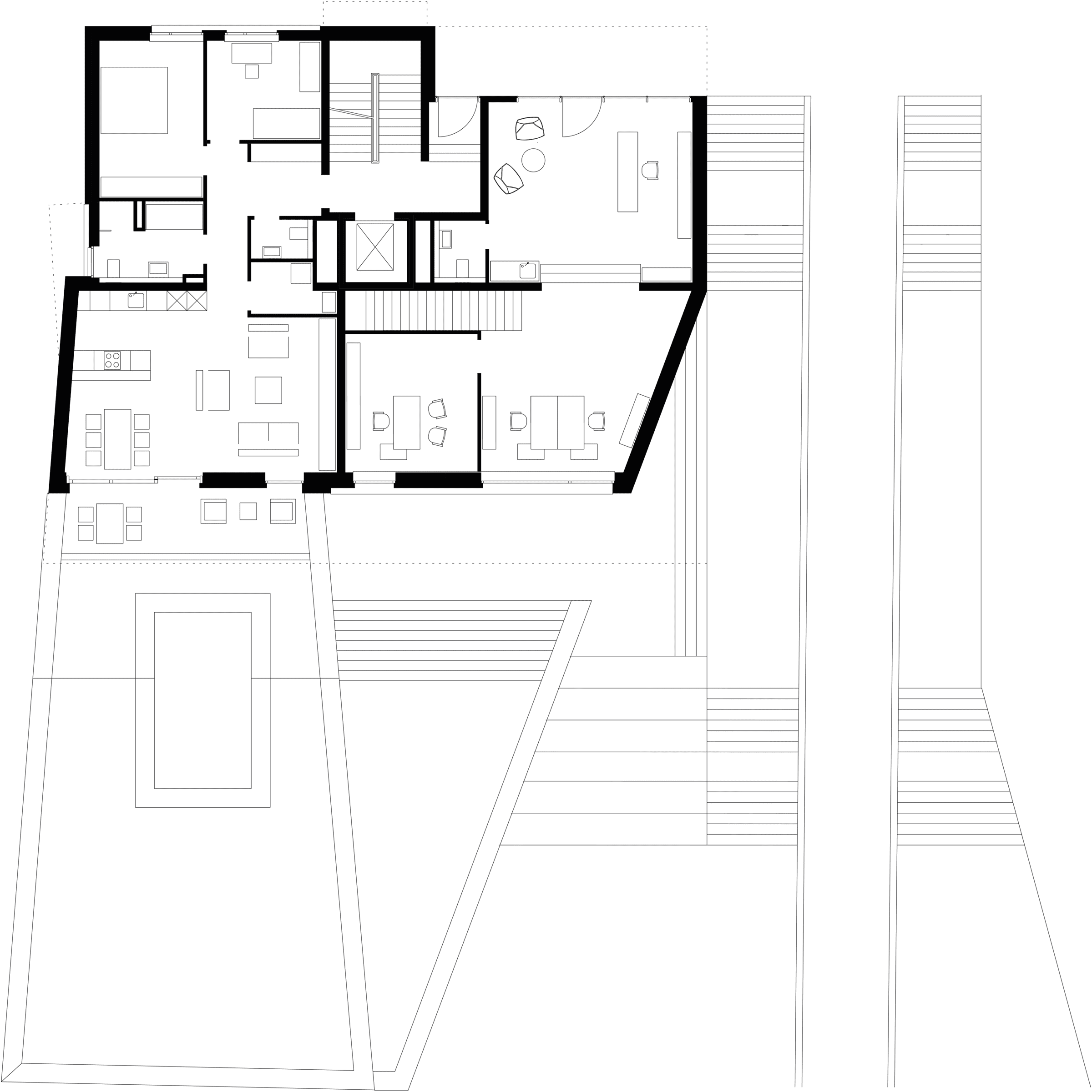
Storey 0
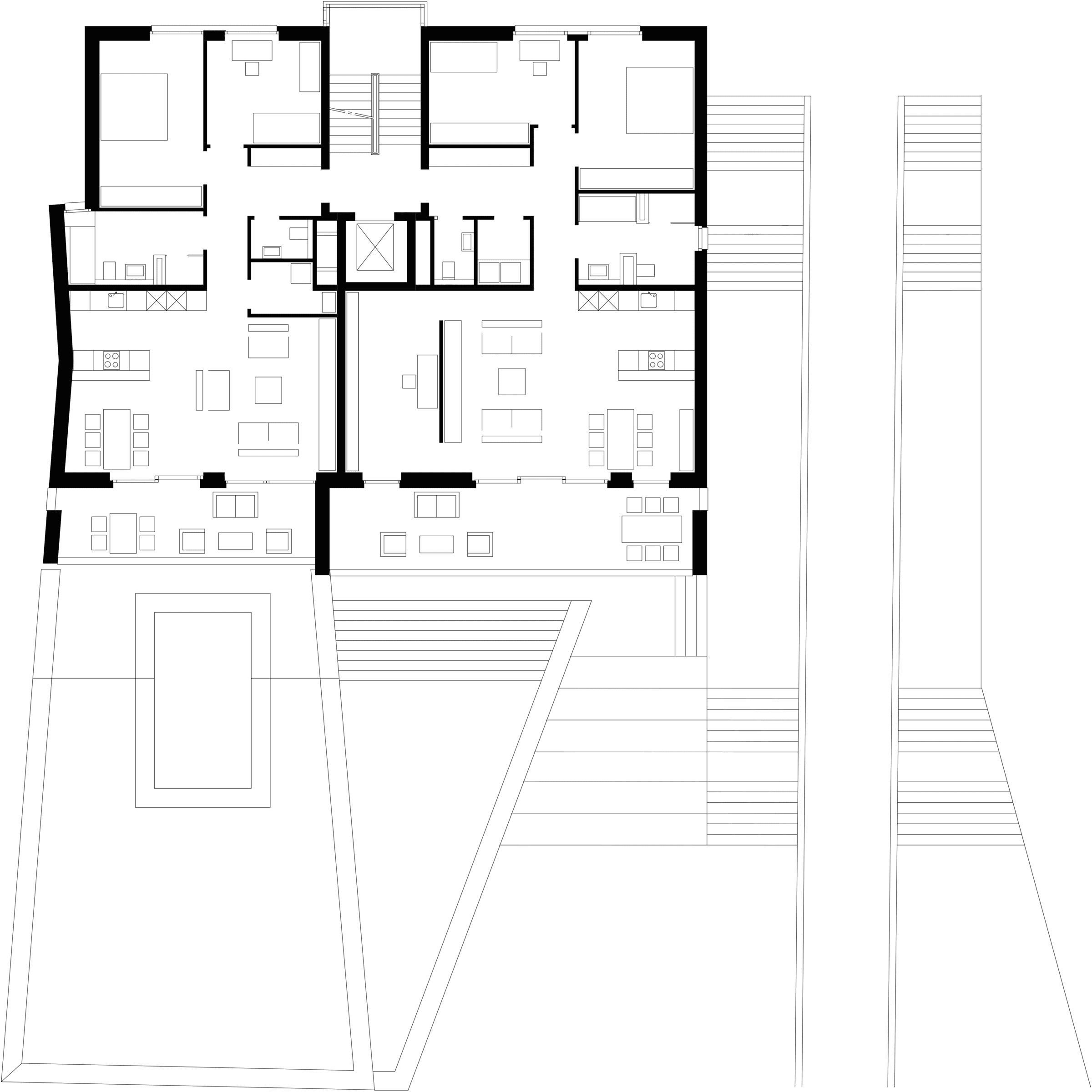
Storey 2
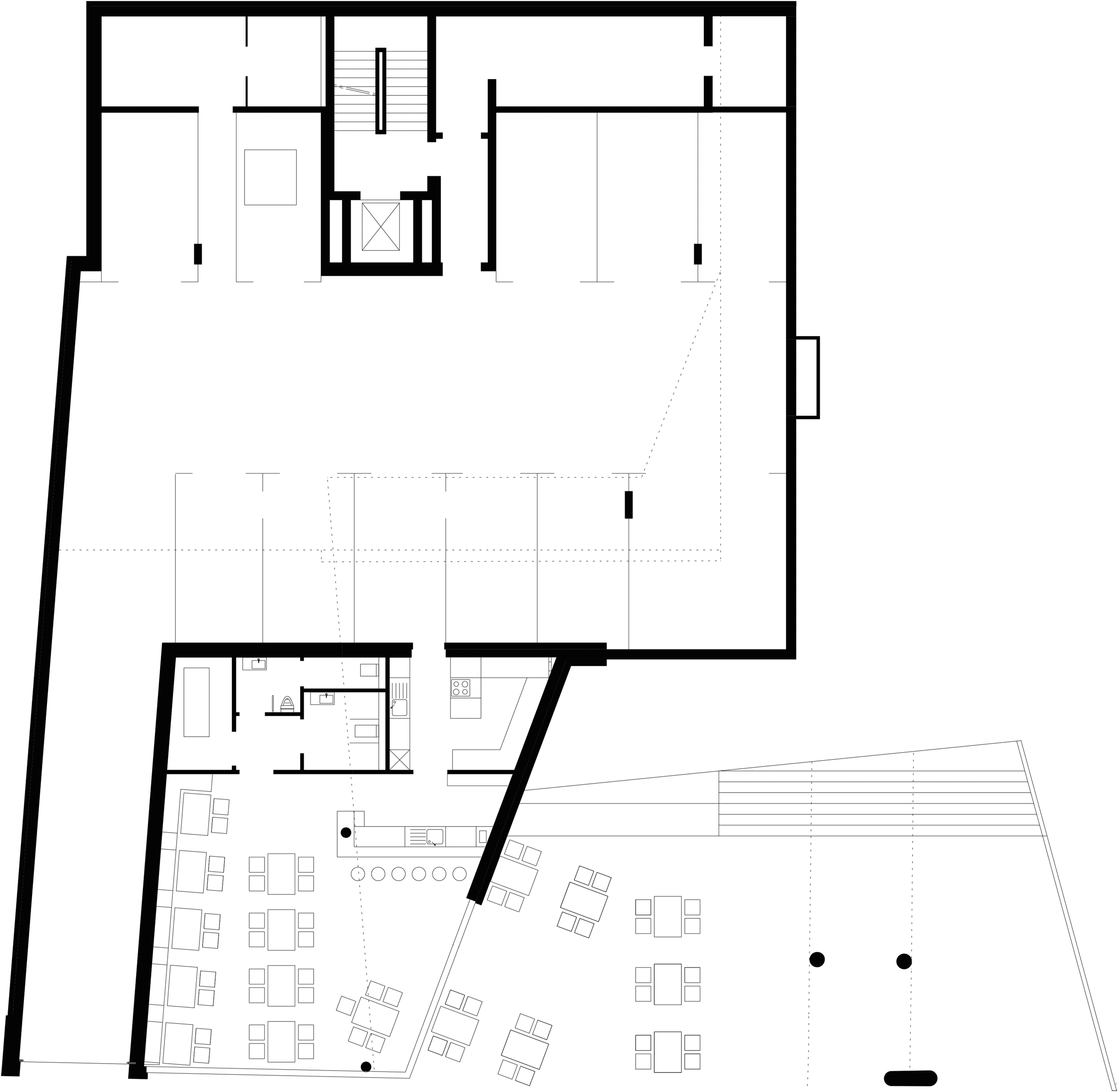
Storey -1
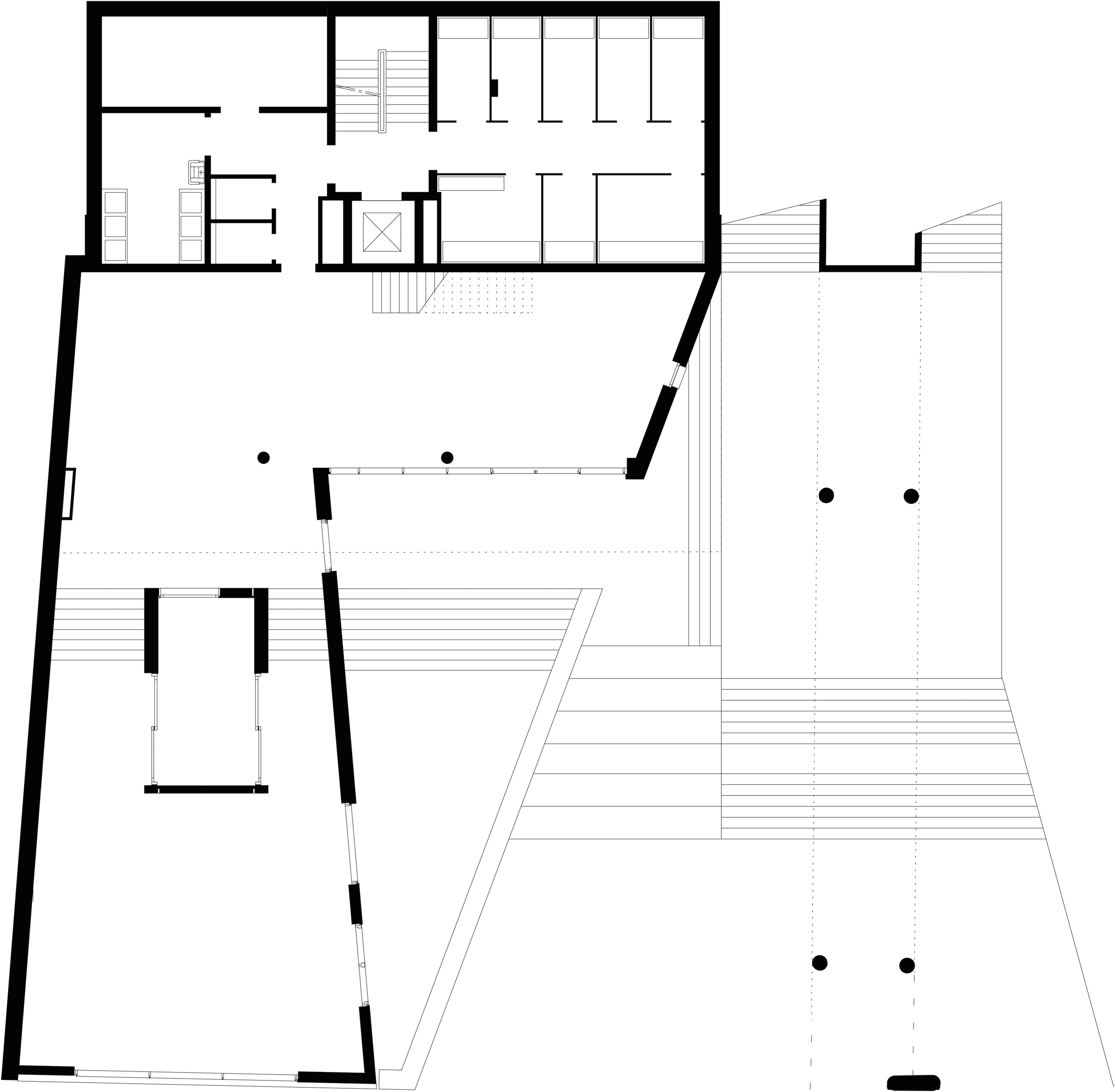
Storey -2
CLIENT
Private
LOCATION
Mönchengladbach
TYPE OF BUILDING
Residential and business building
STATUS
Completed, 2017
COMPETITION
2012, 1st prize
AWARDS
2017, BDA Recognition Award
2018, Iconic Award Selection
2019, German Design Award Special
PHOTOS
B+E Fotografie
Jens Willebrand
CLIENT
Private
LOCATION
Mönchengladbach
TYPE OF BUILDING
Residential and business building
STATUS
Completed, 2017
COMPETITION
2012, 1st prize
AWARDS
2017, BDA Recognition Award
2018, Iconic Award Selection
2019, German Design Award Special
PHOTOS
B+E Fotografie
Jens Willebrand
