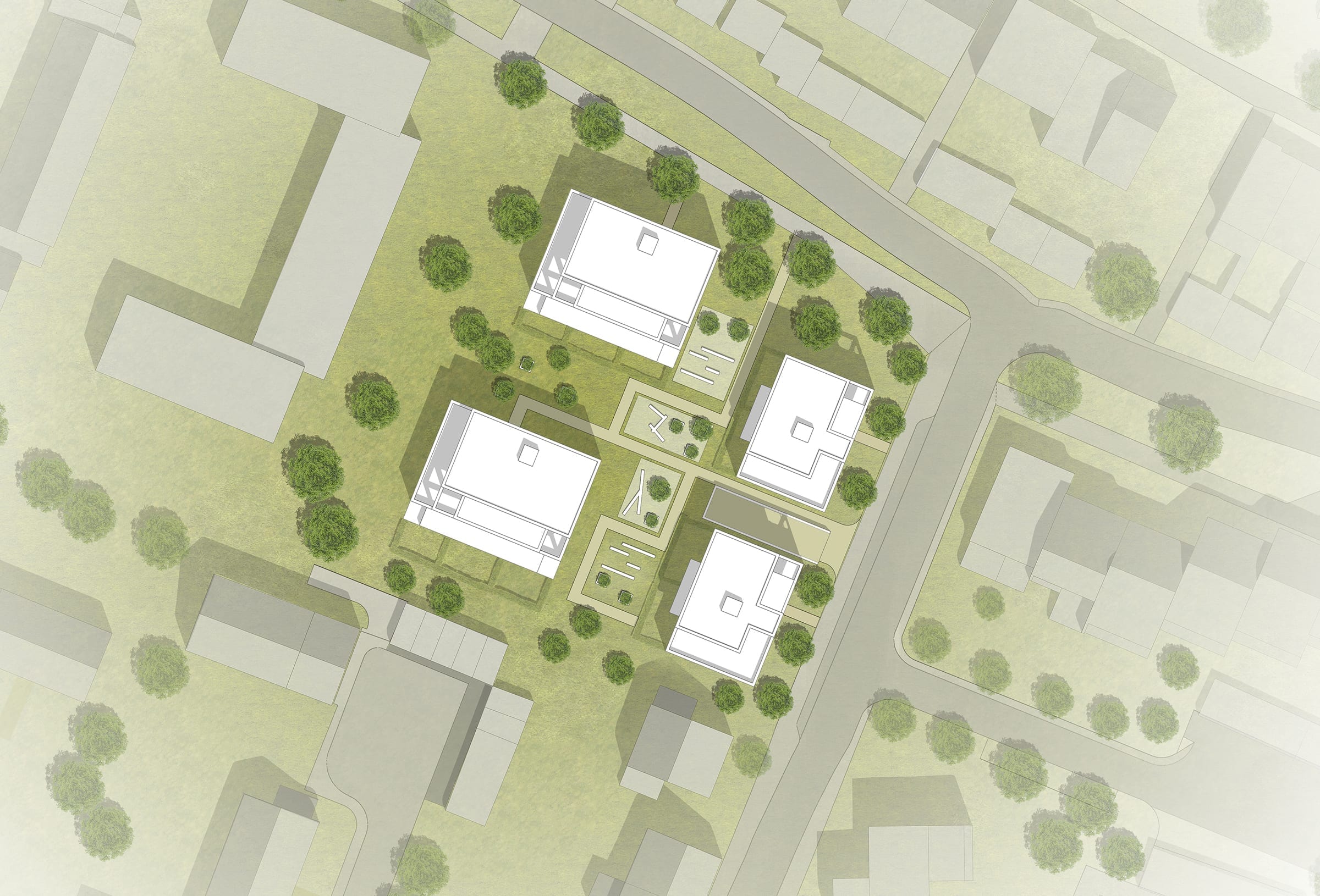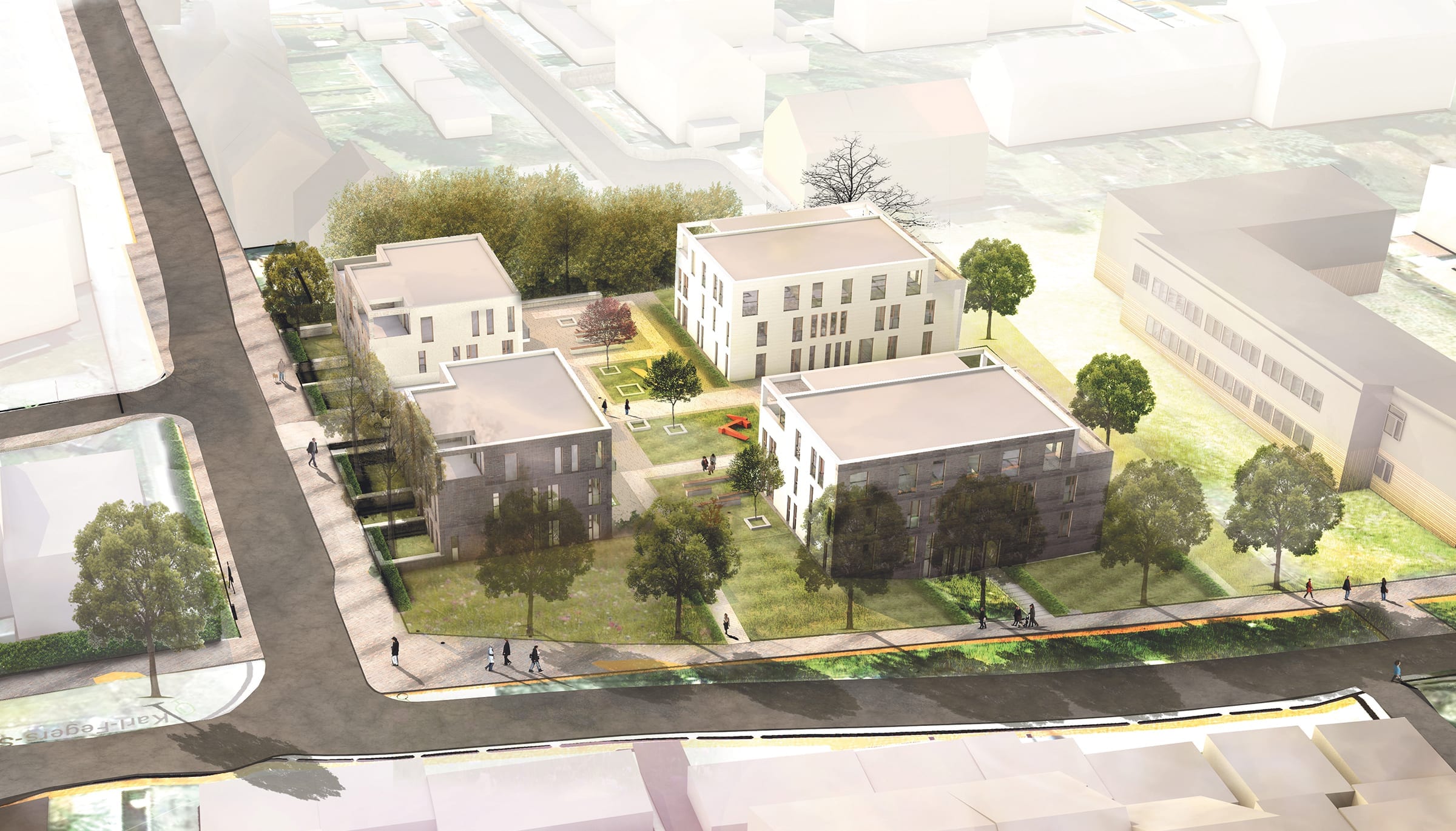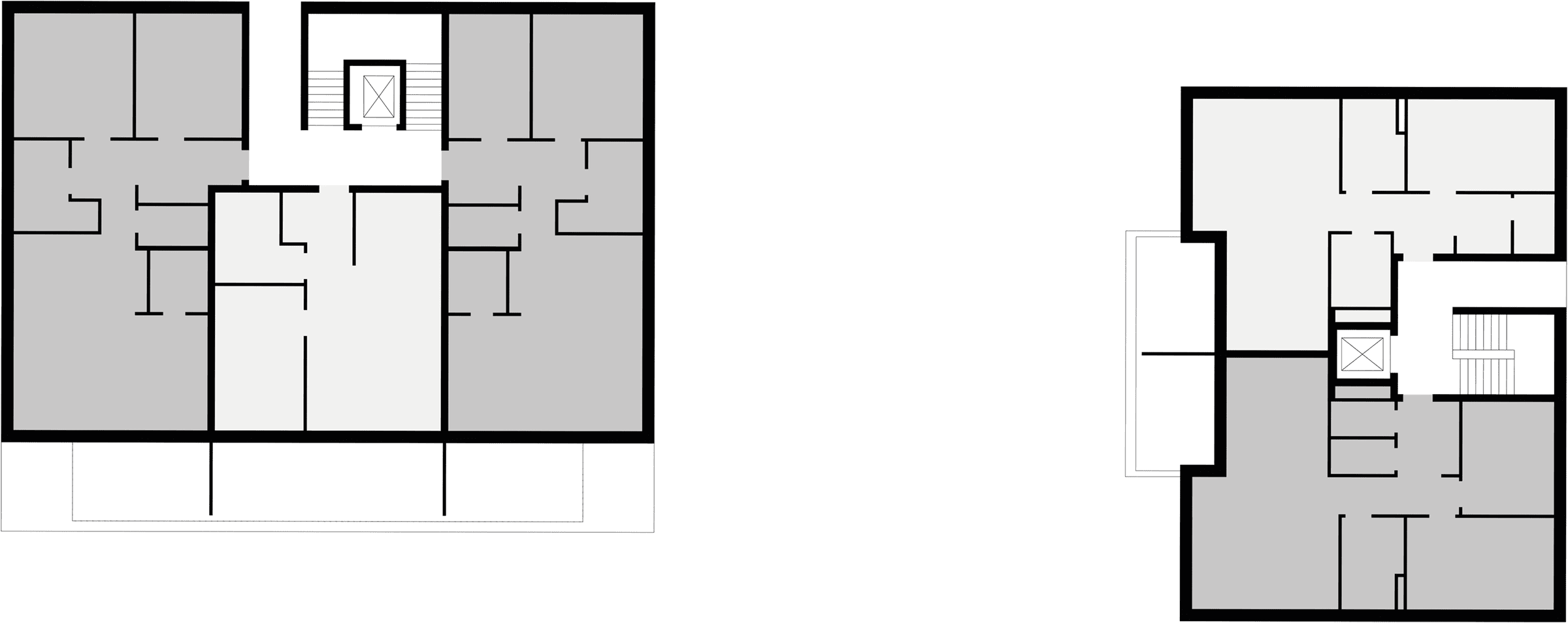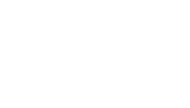This draft envisions a leafy living quarter with an inner courtyard for young and old. Wienenfeldstraße and Karl-Fegers-Straße are lined with elongated buildings. Four twostorey point blocks with recessed storeys will add variety to this urban landscape.
The point blocks will align with the axes and heights of the existing buildings.
This is why the storeys facing Karl-Fegers-Straße protrude and those facing Wienenfeldstraße are recessed. The row of trees along Karl-Fegers-Straße will remain untouched; that along Wienenfeldstraße will be retained partially. This integrates the buildings into the surrounding nature. The inner courtyard with playing zones for toddlers and quiet areas will be the heart of the new quarter.
This draft envisions a leafy living quarter with an inner courtyard for young and old. Wienenfeldstraße and Karl-Fegers-Straße are lined with elongated buildings. Four twostorey point blocks with recessed storeys will add variety to this urban landscape.
The point blocks will align with the axes and heights of the existing buildings. This is why the storeys facing Karl-Fegers-Straße protrude and those facing Wienenfeldstraße are recessed. The row of trees along Karl-Fegers-Straße will remain untouched; that along Wienenfeldstraße will be retained partially. This integrates the buildings into the surrounding nature. The inner courtyard with playing zones for toddlers and quiet areas will be the heart of the new quarter.
The point blocks will align with the axes and heights
of the existing buildings.
The point blocks will align with the axes and heights of the existing buildings.




Storey 0
CLIENT
Stadt Mönchengladbach
LOCATION
Mönchengladbach
TYPE OF BUILDING
Residential complex
STATUS
Competition, 2017
COMPETITION
2017, 2nd prize
VISUALIZATIONS
Schrammen Architekten BDA
CLIENT
Stadt Mönchengladbach
LOCATION
Mönchengladbach
TYPE OF BUILDING
Residential complex
STATUS
Competition, 2017
COMPETITION
2017, 2nd prize
VISUALIZATIONS
Schrammen Architekten BDA


