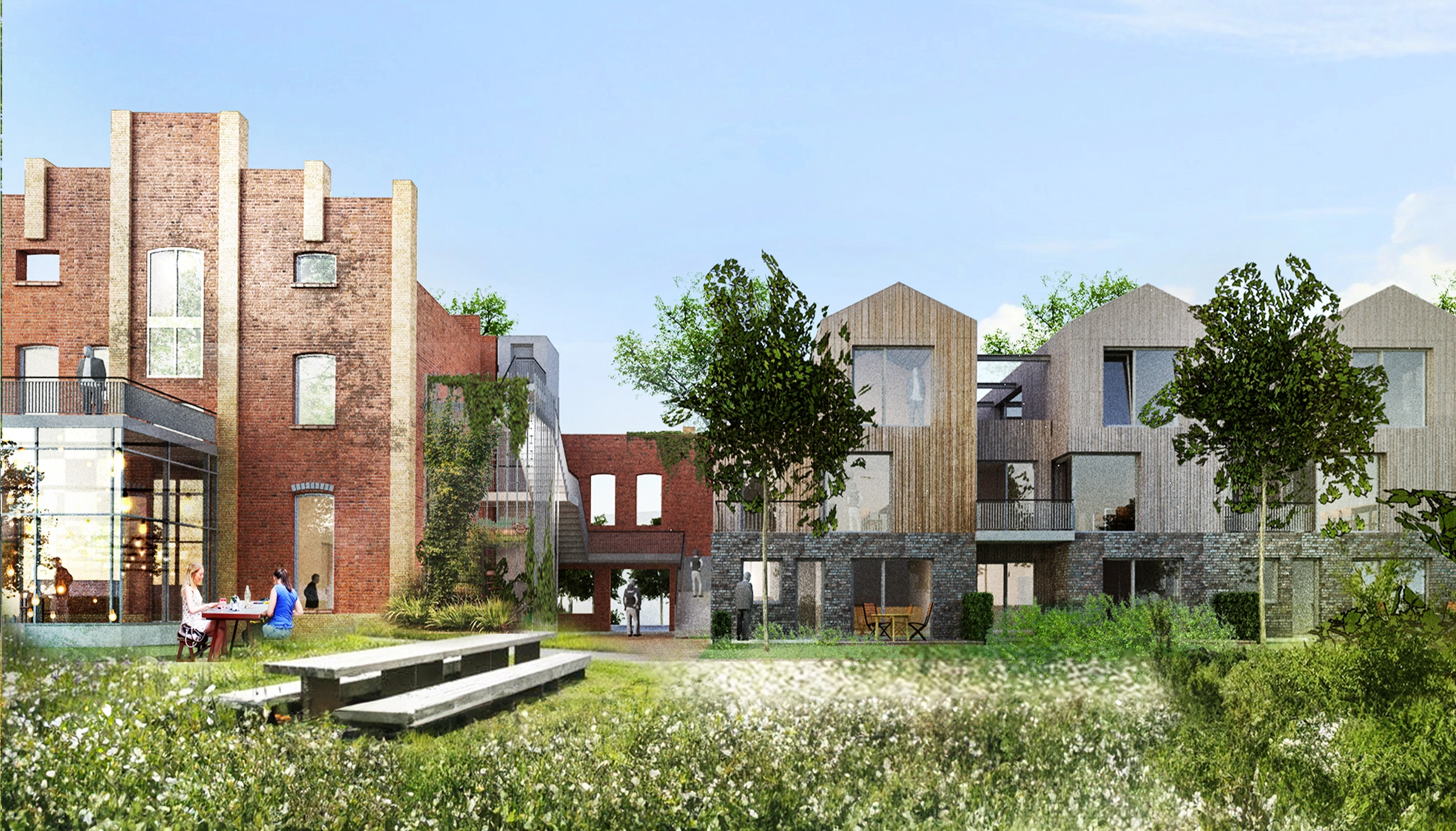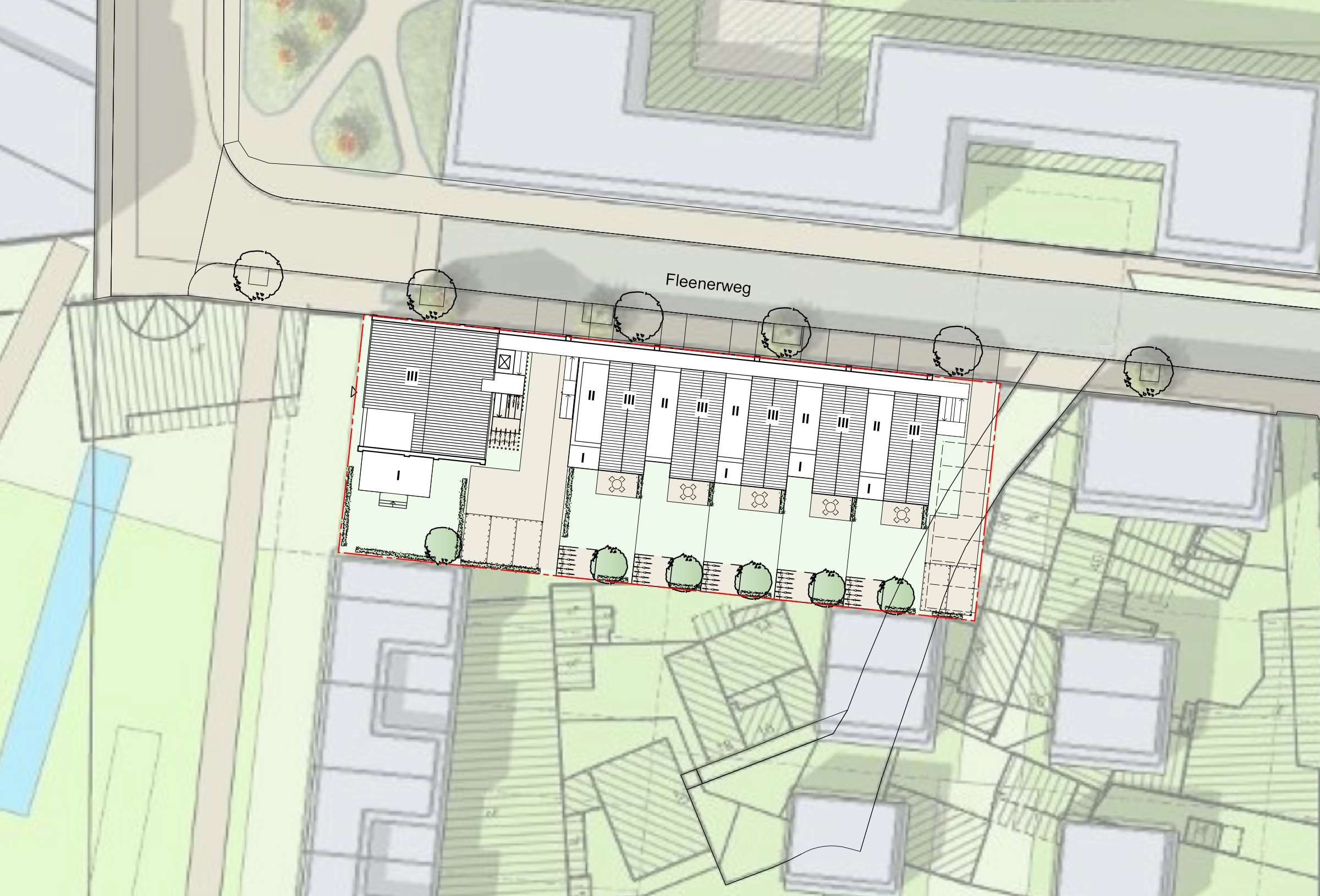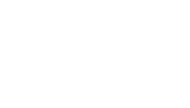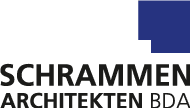Urban land recycling is on the agenda for the 15-hectare REME site in Mönchengladbach. In 1992, the abandonment of the former repair workshop of the British Army of the Rhine (REME – Royal Electrical ans Mechanical Engineers) and the former cellulose filler factory in Rettenmaier led to the derelict area known as the REME site.
In a striking place stands the impressive and to be preserved office building with an elongated extension. It is part of the third construction phase and forms an important entrance gate to the rear REME site.
With the revival of the Kontorhaus and its extension, an innovative residential development will be created under ecological aspects. The shell of the Kontorhaus, with its historic façade and the striking staggered decorative gables on the front and rear façades, will be retained.
The interior, on the other hand, will be completely redesigned and, in addition to apartments, will house a daycare center, social rooms and, if necessary, co-working spaces. The front brick façade of the extension will also remain and will take on the function of a pergola, in front of emerging townhouses with adjoining gardens. Modern, flexible living space for families, couples and singles is being created here.
The Efficiency House 40 Plus (BEG) and the passive house standard are being sought as a basis. Both standards offer efficient energy use and sustainable energy structure. Building on the sustainability standards, care is taken to ensure that the principle of »Cradle to Cradle« is observed in the interests of sustainability. Accordingly, recyclable materials are used, thus conserving resources. Façade materials, such as wood and clinker brick as well as green roofs, also support the quality of life in the sustainable residential district.
Urban land recycling is on the agenda for the 15-hectare REME site in Mönchengladbach. In 1992, the abandonment of the former repair workshop of the British Army of the Rhine (REME – Royal Electrical ans Mechanical Engineers) and the former cellulose filler factory in Rettenmaier led to the derelict area known as the REME site.
In a striking place stands the impressive and to be preserved office building with an elongated extension. It is part of the third construction phase and forms an important entrance gate to the rear REME site.
With the revival of the Kontorhaus and its extension, an innovative residential development will be created under ecological aspects. The shell of the Kontorhaus, with its historic façade and the striking staggered decorative gables on the front and rear façades, will be retained. The interior, on the other hand, will be completely redesigned and, in addition to apartments, will house a daycare center, social rooms and, if necessary, co-working spaces. The front brick façade of the extension will also remain and will take on the function of a pergola, in front of emerging townhouses with adjoining gardens. Modern, flexible living space for families, couples and singles is being created here.
The Efficiency House 40 Plus (BEG) and the passive house standard are being sought as a basis. Both standards offer efficient energy use and sustainable energy structure. Building on the sustainability standards, care is taken to ensure that the principle of »Cradle to Cradle« is observed in the interests of sustainability. Accordingly, recyclable materials are used, thus conserving resources. Façade materials, such as wood and clinker brick as well as green roofs, also support the quality of life in the sustainable residential district.
With the revival of the Kontorhaus and its extension,
an innovative residential development will be created under ecological aspects.
With the revival of the Kontorhaus and its extension, an innovative residential development will be created under ecological aspects.



CLIENT
–
LOCATION
Mönchengladbach
TYPE OF BUILDING
Residential building
STATUS
Planned, 2021
COMPETITION
2021, 1st prize
VISUALIZATIONS
Schrammen Architekten BDA
CLIENT
–
LOCATION
Mönchengladbach
TYPE OF BUILDING
Residential building
STATUS
Planned, 2021
COMPETITION
2021, 1st prize
VISUALIZATIONS
Schrammen Architekten BDA
MORE PROJECTS


