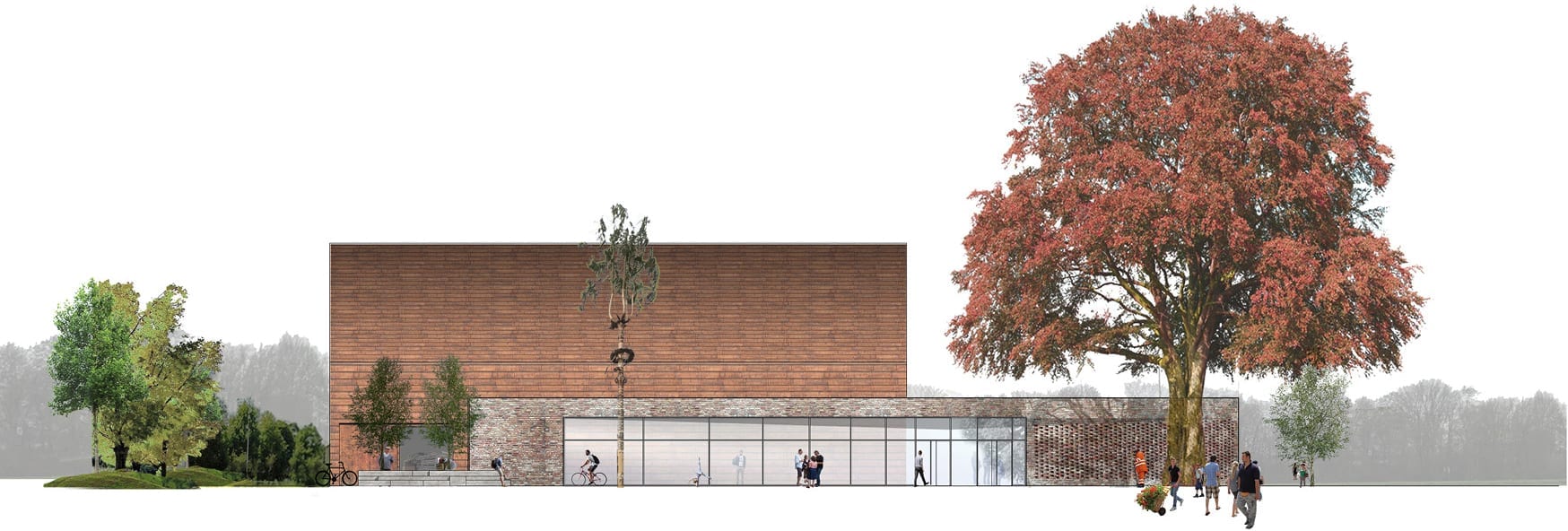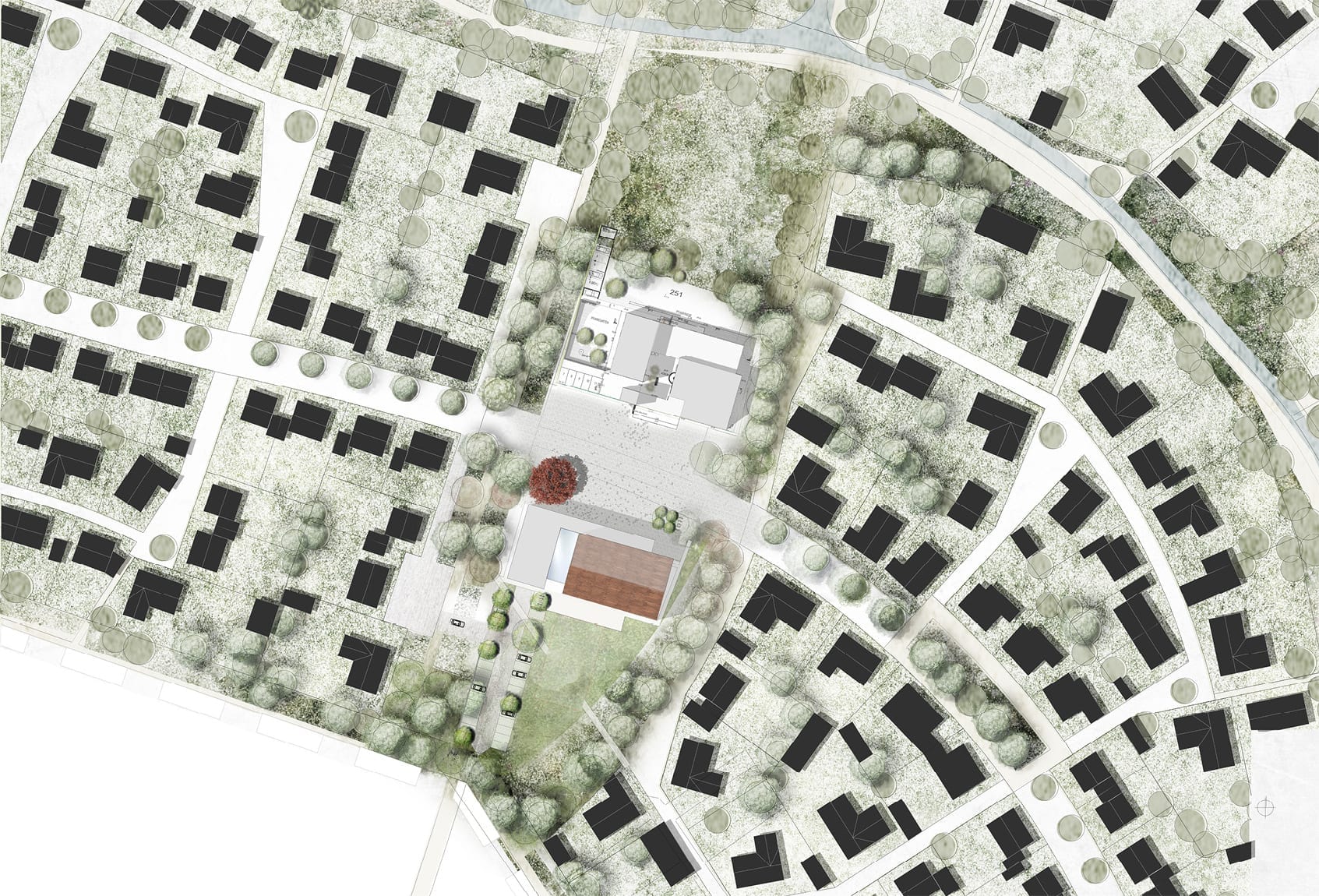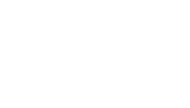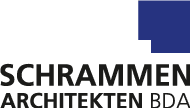The new building of the multipurpose hall is located in the center of a newly created district in Erkelenz. The multi-purpose hall is opposite the newly planned parish center on the central square in the center.
The basic idea for the concept of our new building came from the reflection on the history and the type of construction of the barn. The barn, with its character and generosity, is ideal for the functions of sport, play and leisure.
The large form in its simplicity and monolithic looks set like in the foyer and can be experienced as a house in the house from outside and inside. The ensemble is also made of warm materials that invite you to linger and celebrate.
The traditional form of the barn is thus continued in a new, modern architectural language. The building is architecturally structured as follows: a one-storey building with a green flat roof, which accommodates the foyer and other serving functions, and a gable roof structure containing the multi-purpose hall.
The materials of the buildings are made of natural materials of the region, such as limed walls, wood, clay and brick and are based on the clay and tile industry on the Lower Rhine.
Ultimately, it is clear that young and old will come together in this community-building culture that unites tradition and future.
The new building of the multipurpose hall is located in the center of a newly created district in Erkelenz. The multi-purpose hall is opposite the newly planned parish center on the central square in the center.
The basic idea for the concept of our new building came from the reflection on the history and the type of construction of the barn. The barn, with its character and generosity, is ideal for the functions of sport, play and leisure.
The large form in its simplicity and monolithic looks set like in the foyer and can be experienced as a house in the house from outside and inside. The ensemble is also made of warm materials that invite you to linger and celebrate. The traditional form of the barn is thus continued in a new, modern architectural language.
The building is architecturally structured as follows: a one-storey building with a green flat roof, which accommodates the foyer and other serving functions, and a gable roof structure containing the multi-purpose hall.
The materials of the buildings are made of natural materials of the region, such as limed walls, wood, clay and brick and are based on the clay and tile industry on the Lower Rhine.
Ultimately, it is clear that young and old will come together in this community-building culture that unites tradition and future.
The basic idea for the concept of our new building
came from the reflection on the history and the type of
construction of the barn.
The basic idea for the concept of our new building came from the reflection on the history and the type of construction of the barn.

View from the north


Section

CLIENT
Stadt Erkelenz
LOCATION
Erkelenz
TYPE OF BUILDING
Multipurpose hall
STATUS
Competition, 2019
COMPETITION
2019, 3rd prize
VISUALIZATIONS
Schrammen Architekten BDA
CLIENT
Stadt Erkelenz
LOCATION
Erkelenz
TYPE OF BUILDING
Multipurpose hall
STATUS
Competition, 2019
COMPETITION
2019, 3rd prize
VISUALIZATIONS
Schrammen Architekten BDA


