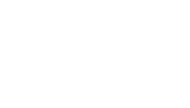The client’s request for a clear separation between the different functional areas formed the basis of the design concept for this house. The various areas are arranged along the sun’s trajectory. A cuboid serves to link these functional spheres both two- and three-dimensionally. The opposites of support and open space, closed and open,
light and dark are playfully intertwined, producing countless visual impressions that have a positive effect on the wellbeing of those inhabiting the space. The two clients’ different artistic ideas are united into a kind of collage, with openness and clear lines as key design elements.
The client’s request for a clear separation between the different functional areas formed the basis of the design concept for this house. The various areas are arranged along the sun’s trajectory. A cuboid serves to link these functional spheres both two- and three-dimensionally. The opposites of support and open space, closed and open, light and dark are playfully intertwined, producing countless visual impressions that have a positive effect on the wellbeing of those inhabiting the space. The two clients’ different artistic ideas are united into a kind of collage, with openness and clear lines as key design elements.
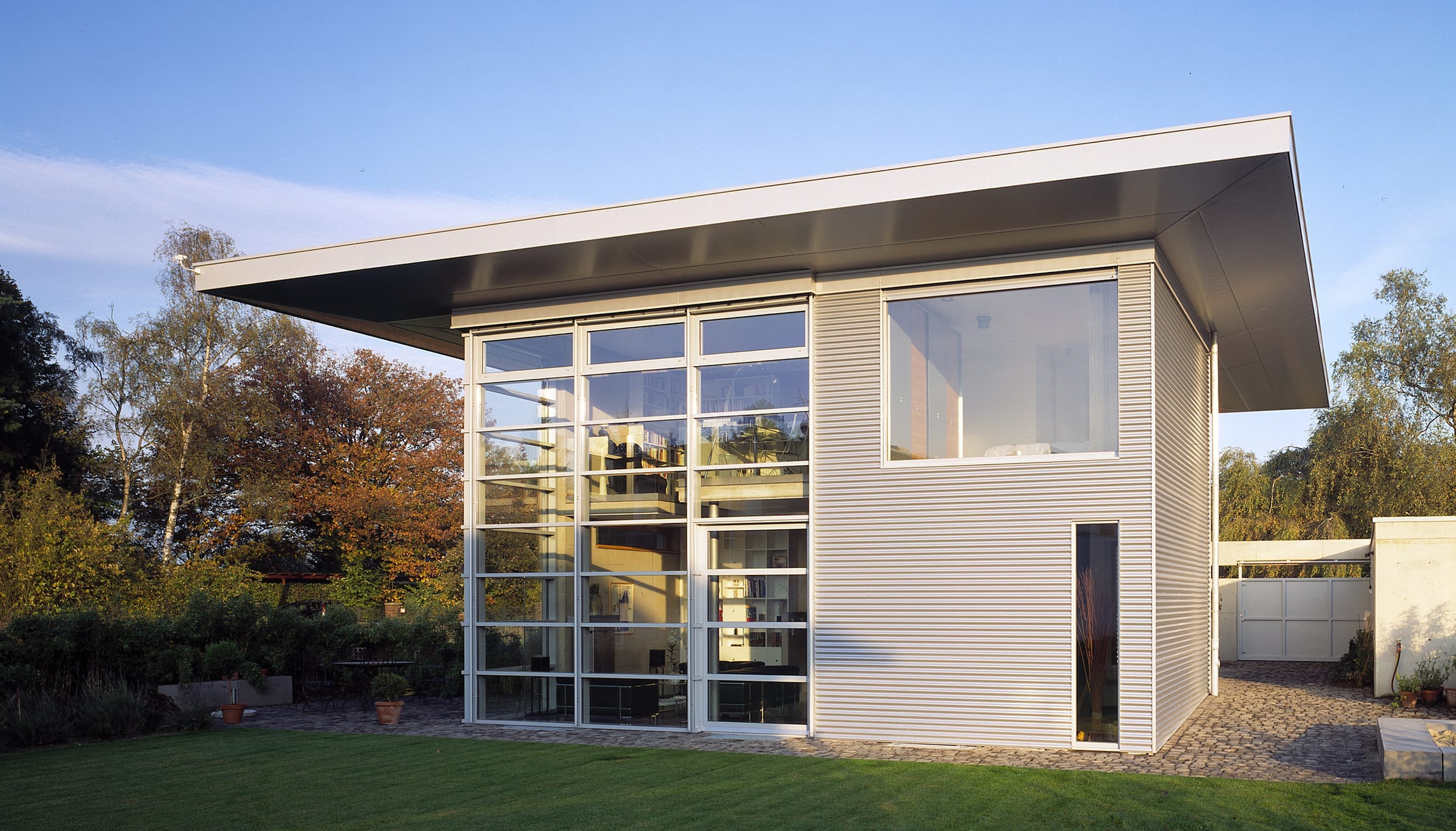
The various areas
are arranged along the sun’s trajectory.
The various areas are arranged along the sun’s trajectory.
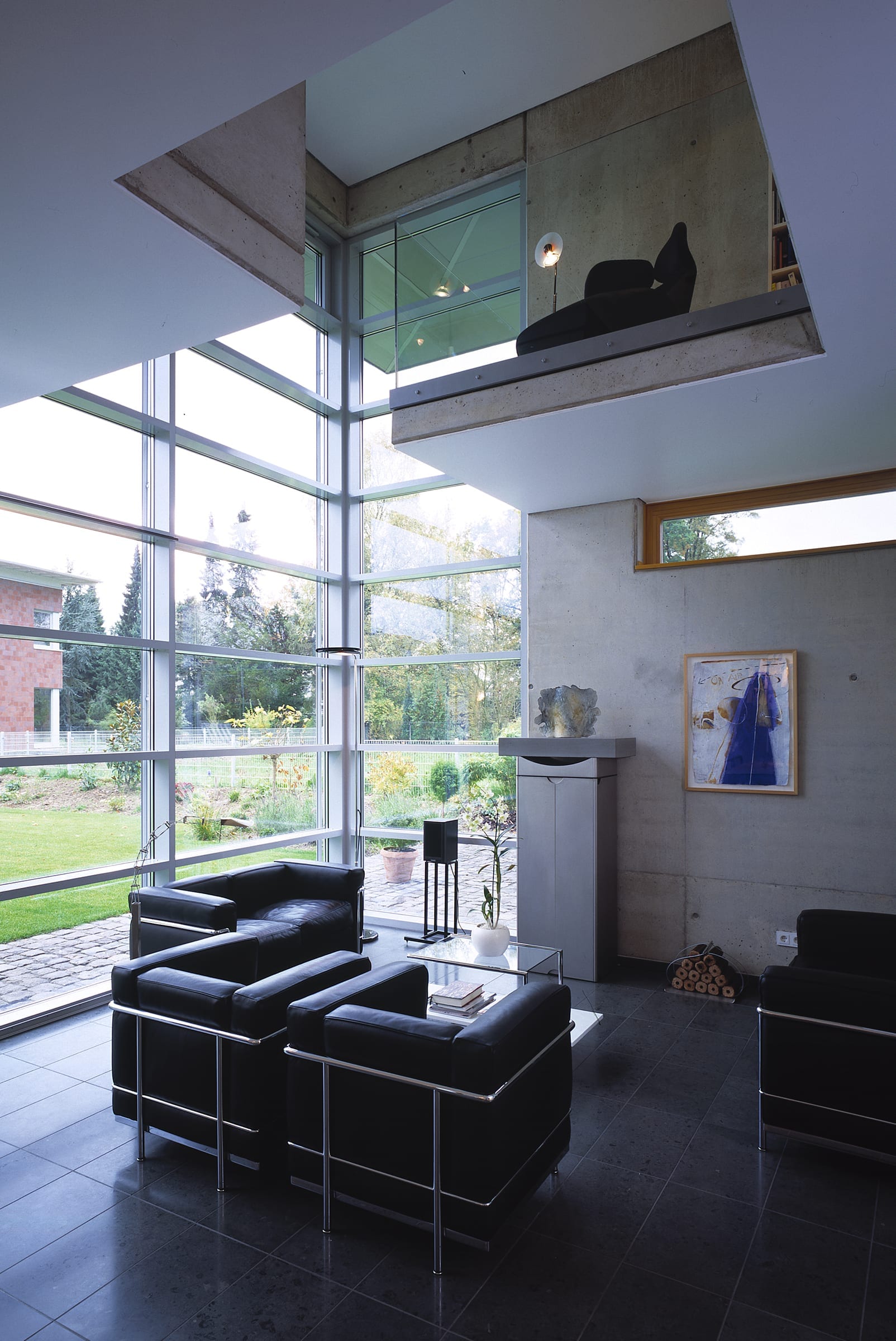
Openness and clear lines as key design elements.
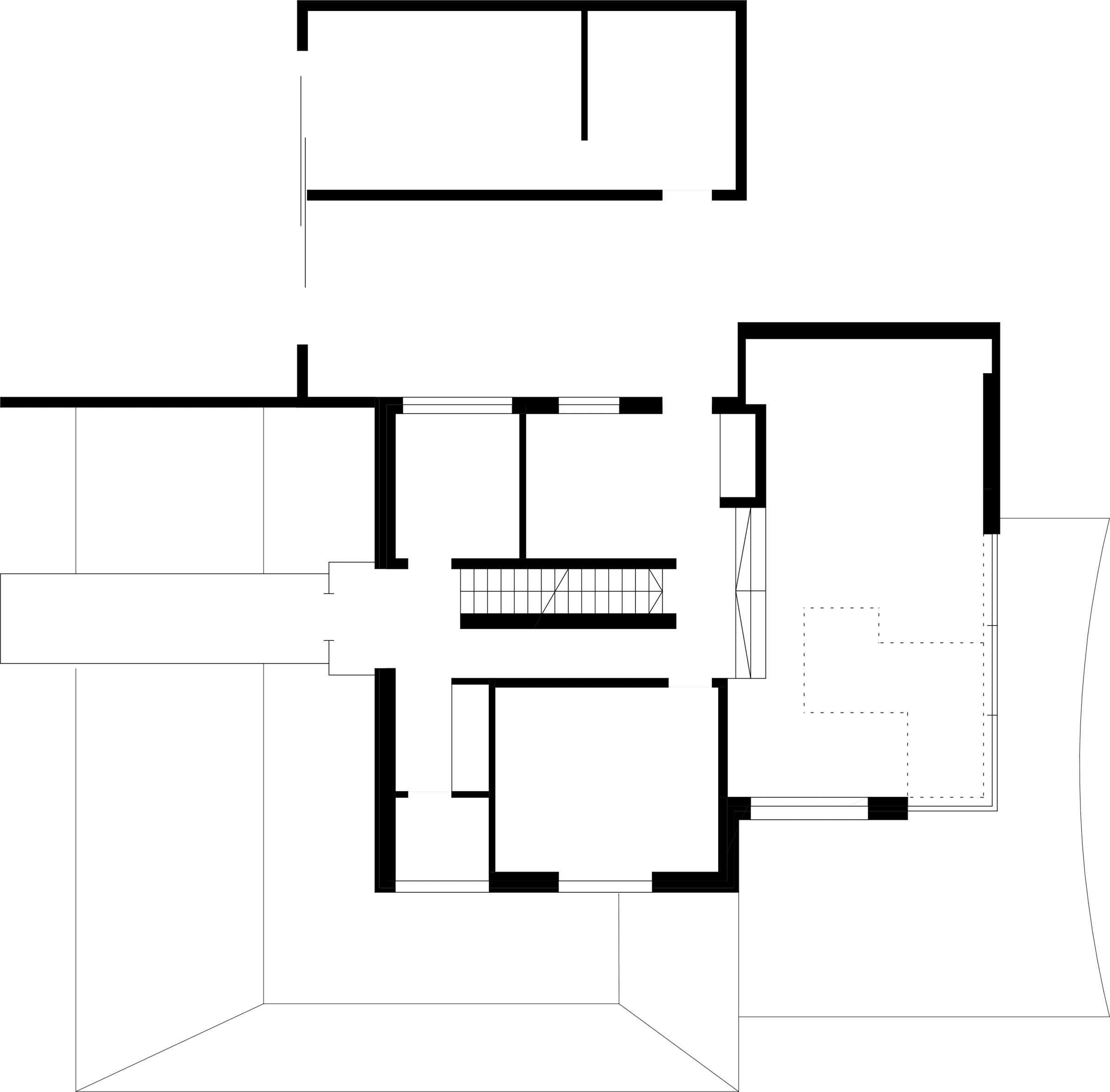
Storey 0
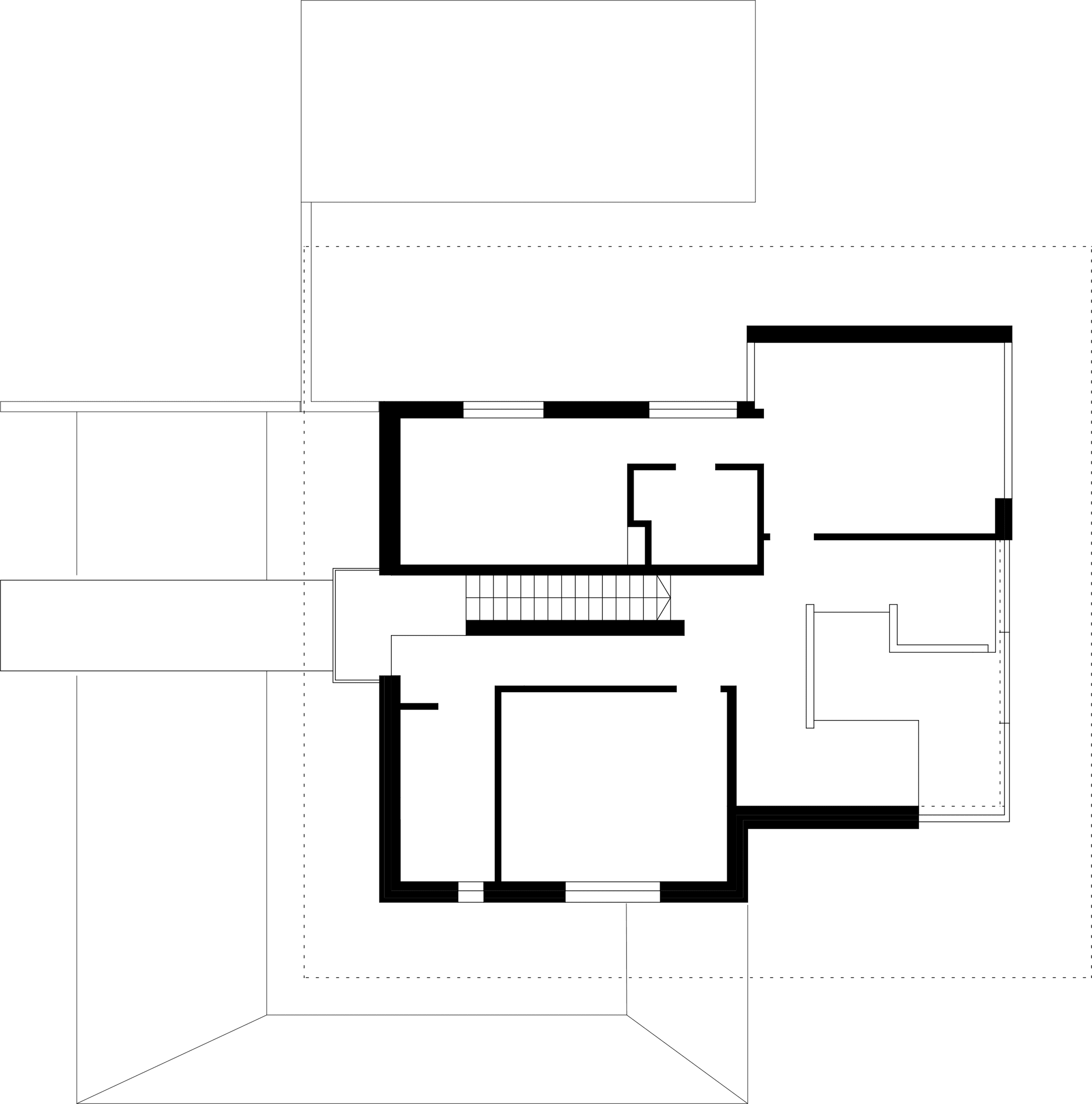
Storey 1

Openness and clear lines as key design elements.

Storey 0

Storey 1
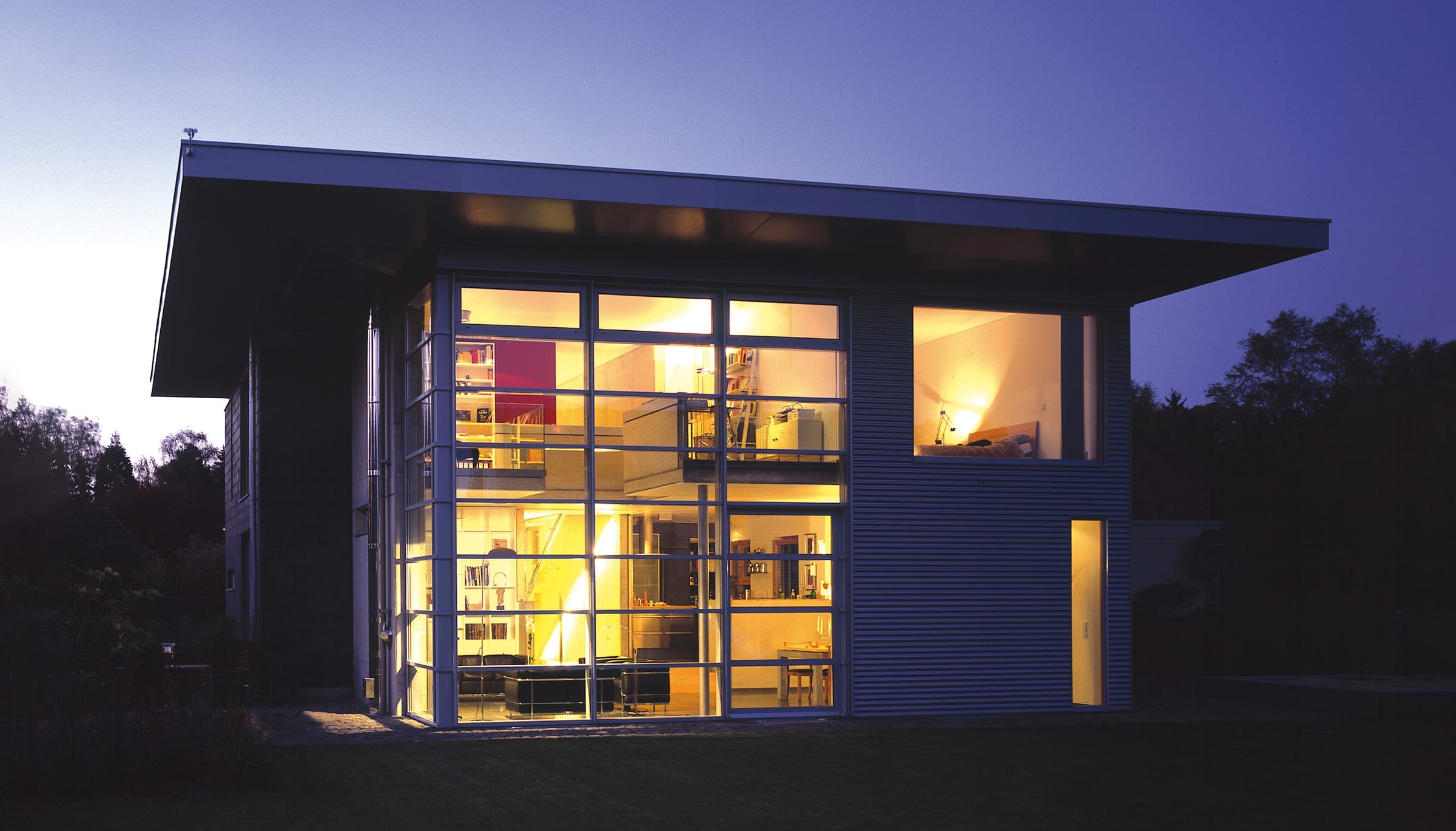
CLIENT
Privat
LOCATION
Mönchengladbach
TYPE OF BUILDING
Wohnhaus
STATUS
Completed, 2000
PHOTOS
Jörg Hempel
Giulio Coscia
CLIENT
Privat
LOCATION
Mönchengladbach
TYPE OF BUILDING
Wohnhaus
STATUS
Completed, 2000
PHOTOS
Jörg Hempel
Giulio Coscia
