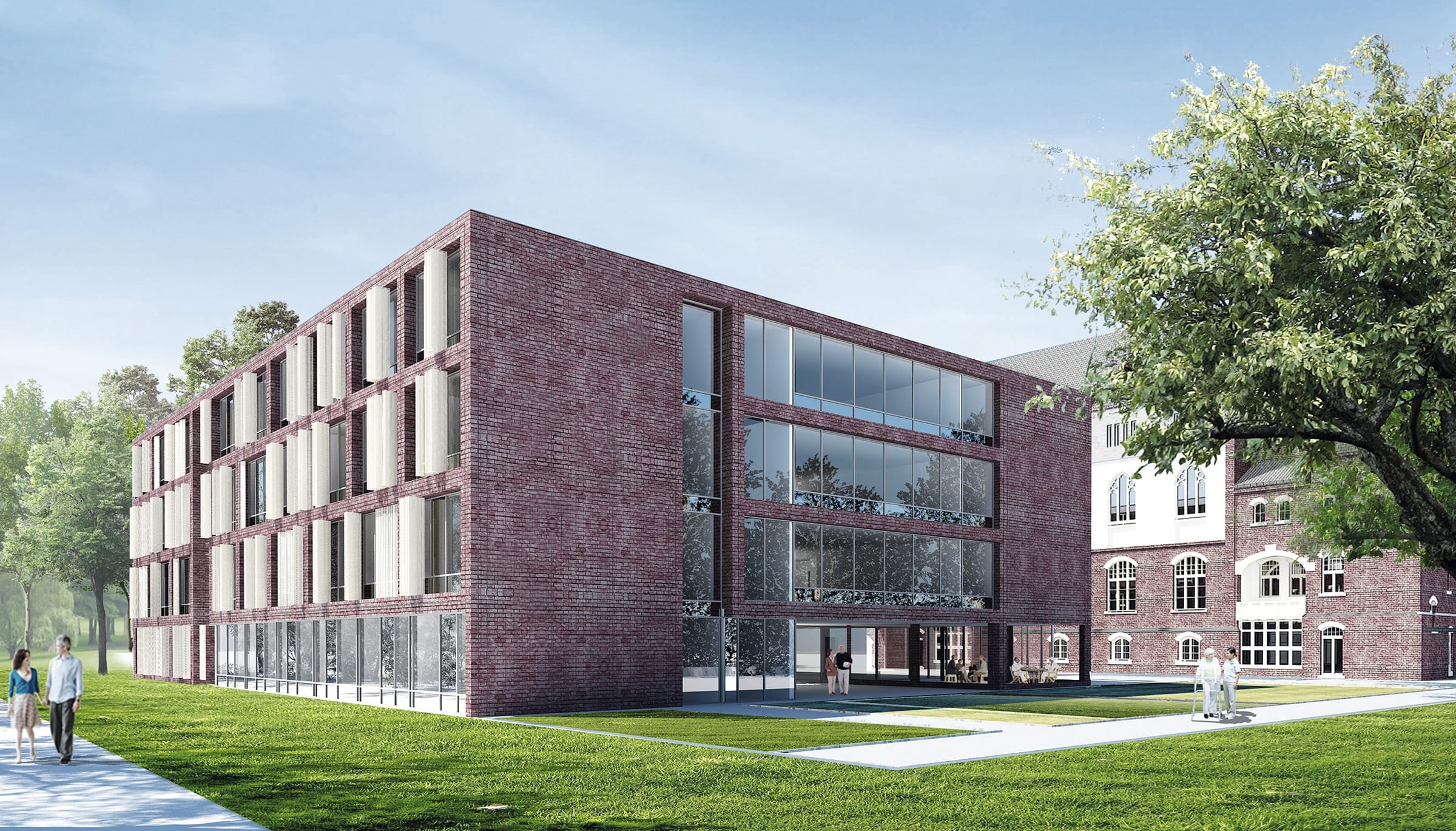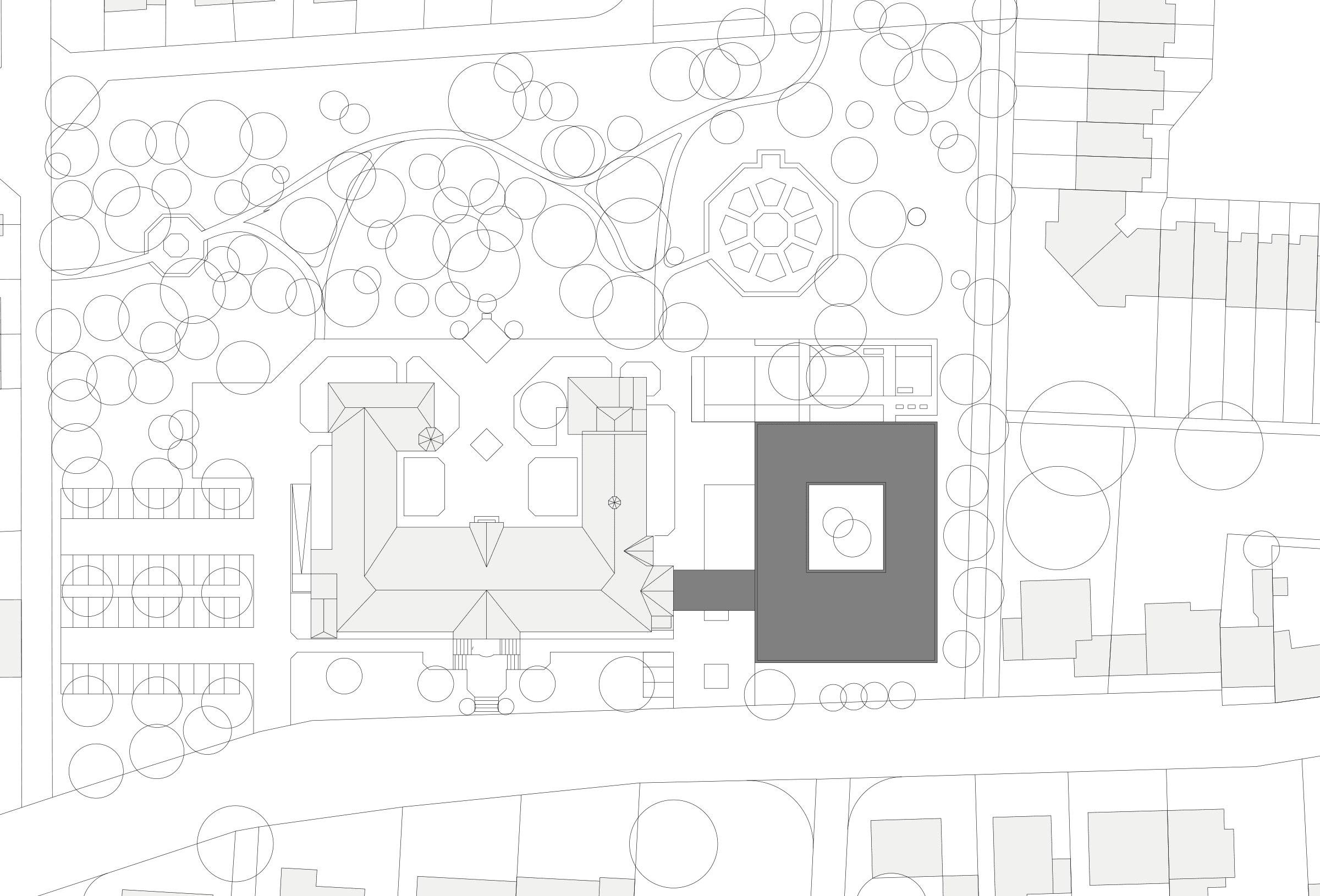This draft will add an atrium expansion to the Irmgardisstift nursing care home. It will integrate the park into the facilities. The new building will expand the listed care home in consideration of the local conditions. In structure and design, the atrium building is inspired by the old building without attempting to compete with it.
The nursing care home is an object situated in the park and incorporated into its landscape. It is playfully surrounded by the park, which extends into the atrium.
This sends a clear signal for communication with the environment. Each of the individual, overlapping buildings will consolidate a compact number of rooms into a residential community. With its four-storey configuration, the expansion will take the existing structures into consideration and stand subordinate to the dominating old building. A spacious entrance hall will provide access to the nursing care home and establish a link between the old and the new building.
This draft will add an atrium expansion to the Irmgardisstift nursing care home. It will integrate the park into the facilities. The new building will expand the listed care home in consideration of the local conditions. In structure and design, the atrium building is inspired by the old building without attempting to compete with it.
The nursing care home is an object situated in the park and incorporated into its landscape. It is playfully surrounded by the park, which extends into the atrium. This sends a clear signal for communication with the environment. Each of the individual, overlapping buildings will consolidate a compact number of rooms into a residential community. With its four-storey configuration, the expansion will take the existing structures into consideration and stand subordinate to the dominating old building. A spacious entrance hall will provide access to the nursing care home and establish a link between the old and the new building.
In structure and design, the atrium building is inspired by
the old building without attempting to compete with it.
In structure and design, the atrium building is inspired by the old building without attempting to compete with it.




CLIENT
Deutscher Caritasverband
LOCATION
Viersen
TYPE OF BUILDING
Nursing care home
STATUS
Competition, 2009
COMPETITION
2009, 1st prize
VISUALIZATIONS
Schrammen Architekten BDA
CLIENT
Deutscher Caritasverband
LOCATION
Viersen
TYPE OF BUILDING
Nursing care home
STATUS
Competition, 2009
COMPETITION
2009, 1st prize
VISUALIZATIONS
Schrammen Architekten BDA
MORE PROJECTS


