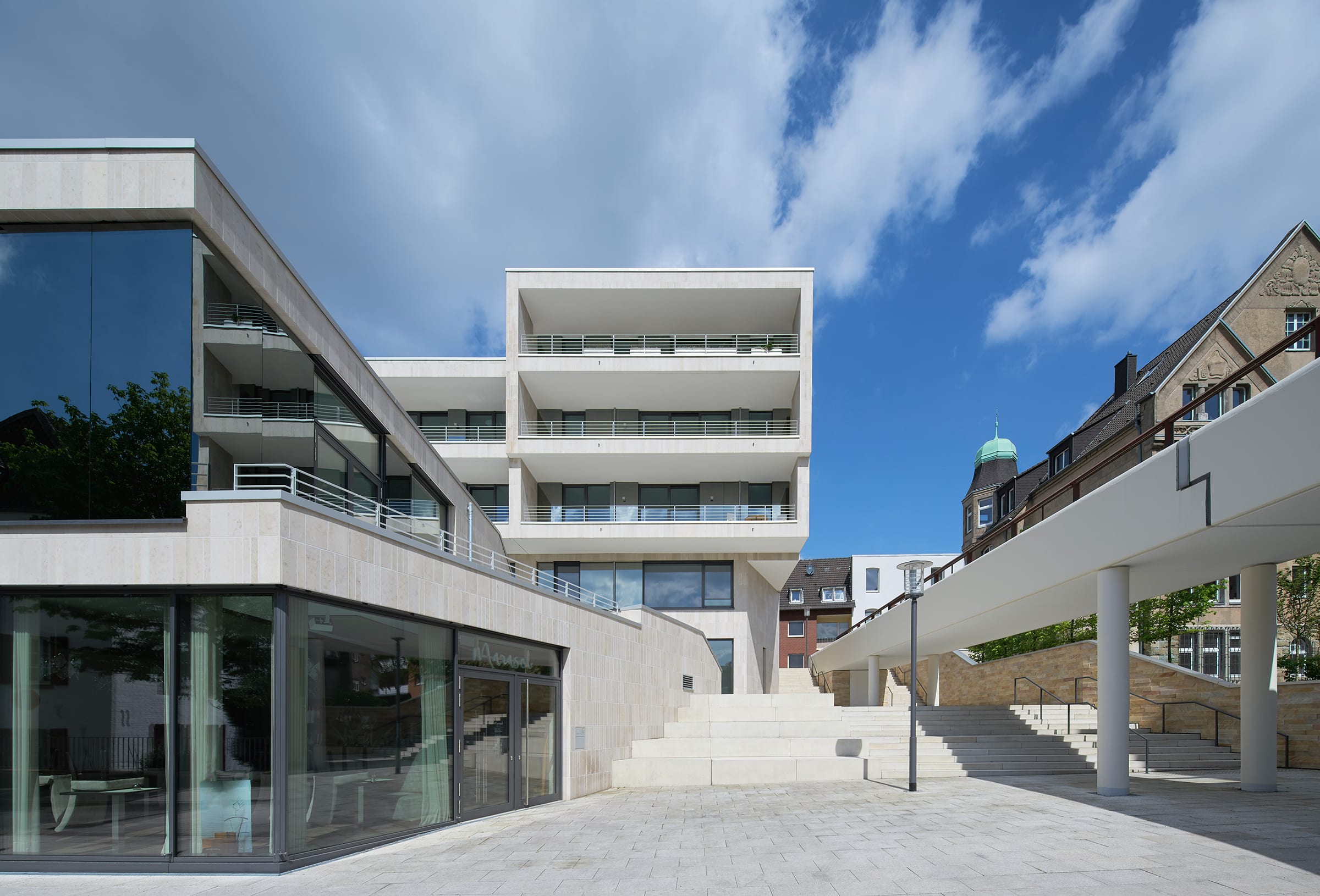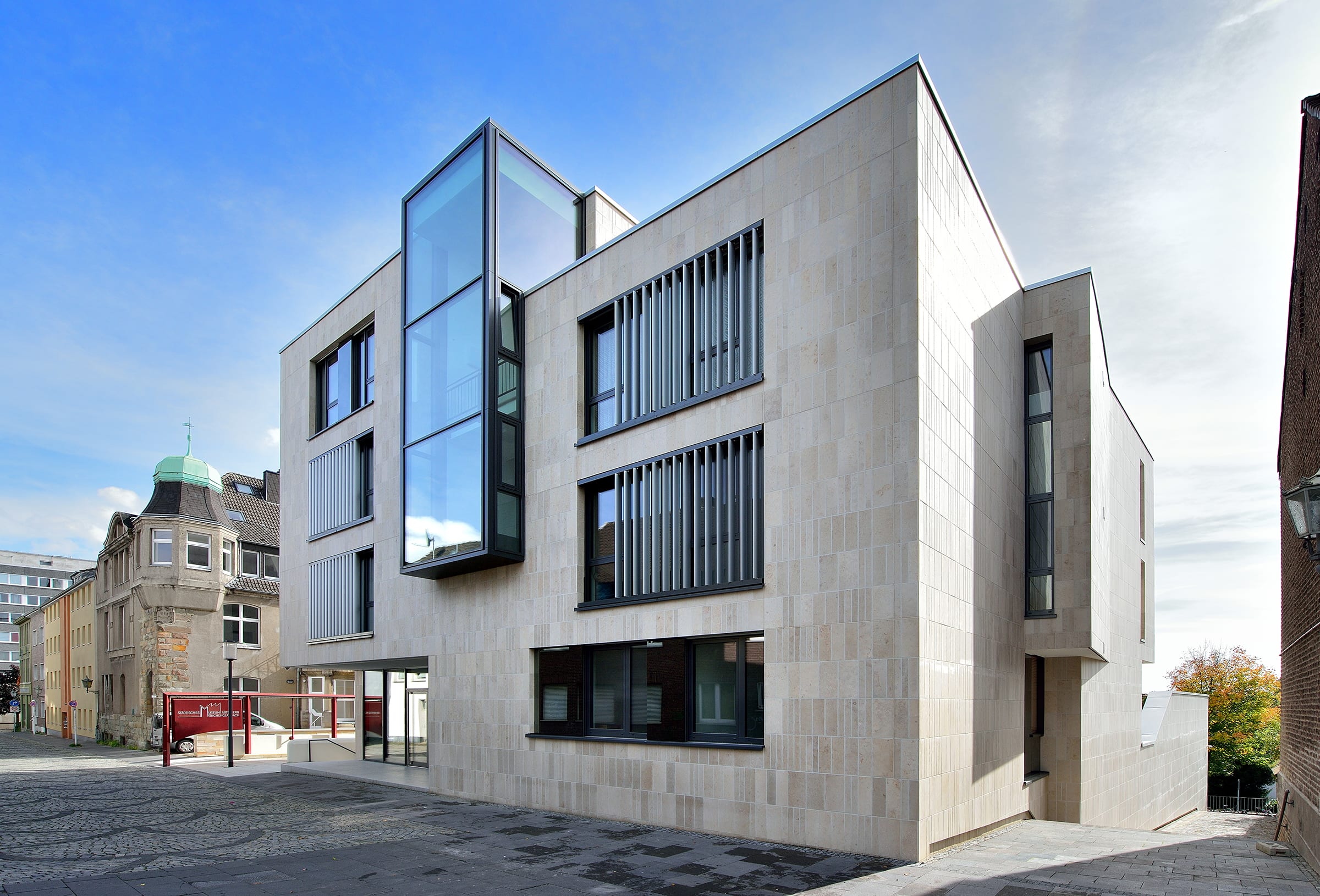08.08.2018
Iconic Awards 2018
Our projects have been awarded.
We are pleased that two of our projects have been awarded the Iconic Awards 2018 by the German Design Council. The »Zerres Logistics Centre« received the Iconic Award Winner and the »Stadtmauerhaus« the Iconic Award Selection. The award ceremony will take place on October 8th in the Pinakothek der Moderne on the occasion of the Expo Real in Munich.
Iconic Awards: Innovative Architecture
With the Iconic Awards: Innovative Architecture, the German Design Council was able to establish a neutral, international architectural and design competition, which for the first time considers the disciplines in their interaction. The award recognizes visionary buildings, innovative products and sustainable communication from all sectors of architecture, the construction and real estate sectors as well as the manufacturing industry. The focus is on the holistic staging and interplay of the trades in the context of architecture.
Zerres Logistics centre
The new logistics centre of Zerres has the form of a closed box. On the inside, state-of-the-art conveyor technology transports and sorts goods. The main façade is made out of glass. As a result the inside of the building dissolves with the outside through the water basin.
The company colours, black and white, also appear in the architecture. While the shell of the building is an elegant black, the interior elements are designed in light hues. This contrast of dark and light creates a highly vivid effect. Consequently a modern architectural design has been delivered that reflects the high quality standards of the fashion company.
Stadtmauerhaus – Wohn- und Geschäftshaus
An important link in the urban planning between the Museum and the city centre is the new Stadtmauerhaus (city wall house). It connects the cultural and commercial city.
With its cubist design, it presents itself as a finely proportioned building sculpture. Windows and balconies were embedded into the body, rather than additively attached. The delicate architectural style bridges the gap between the historical Gründerzeit houses and the primarily closed, two-storey buildings around the Citykirche (city church).
It is aligned with the hillside and consists of two main bodies that cover multiple storeys. Its materials and colours are designed to match the historical cityscape.


MORE NEWS
|
|


