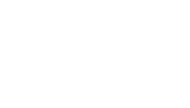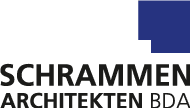We are building an exciting central complex with residential and commercial facilities right by the central rail station and the historical district of Eicken. Three multi-storey buildings resembling modern town house architecture will lend a unique character to the Steinmetzstraße.
This charming district is shaped by Gründerzeit architecture, a diverse population and a vibrant art and cultural scene. Our new architectural addition takes up aspects of the Gründerzeit houses and translates them into a modern lingo. The façades of the buildings are subdivided vertically. Their size is informed by the existing structures to create a harmonious look. There a no continuous structures nor buildings of the exact same height: all are slightly offset in height and blend into their environment.
Each of the three buildings offers versatile, multi-functional spaces adjacent to the residential units.
Viewed from the Steinmetzstraße, the ground floor of the left building contains ample space for a wholesale store. This storey is semi-transparent both outside and inside. There are no clear boundaries: the concept promotes community.
The special design and location of the central section has a strong pull; it is an eyecatcher that attracts visitors from the surrounding area. The building is a meeting point that provides open space for campaigns and offers.
On the ground floor of the right-hand building, creatively desig ned sales rooms are available to artists, entrepreneurs and other innovative projects.
We are building an exciting central complex with residential and commercial facilities right by the central rail station and the historical district of Eicken. Three multi-storey buildings resembling modern town house architecture will lend a unique character to the Steinmetzstraße.
This charming district is shaped by Gründerzeit architecture, a diverse population and a vibrant art and cultural scene. Our new architectural addition takes up aspects of the Gründerzeit houses and translates them into a modern lingo. The façades of the buildings are subdivided vertically. Their size is informed by the existing structures to create a harmonious look. There a no continuous structures nor buildings of the exact same height: all are slightly offset in height and blend into their environment.
Each of the three buildings offers versatile, multi-functional spaces adjacent to the residential units. Viewed from the Steinmetzstraße, the ground floor of the left building contains ample space for a wholesale store. This storey is semi-transparent both outside and inside. There are no clear boundaries: the concept promotes community.
The special design and location of the central section has a strong pull; it is an eyecatcher that attracts visitors from the surrounding area. The building is a meeting point that provides open space for campaigns and offers.
On the ground floor of the right-hand building, creatively desig ned sales rooms are available to artists, entrepreneurs and other innovative projects.
Three multi-storey buildings resembling modern town house architecture
extend along the Steinmetzstraße.
Three multi-storey buildings resembling modern town house architecture extend along the Steinmetzstraße.
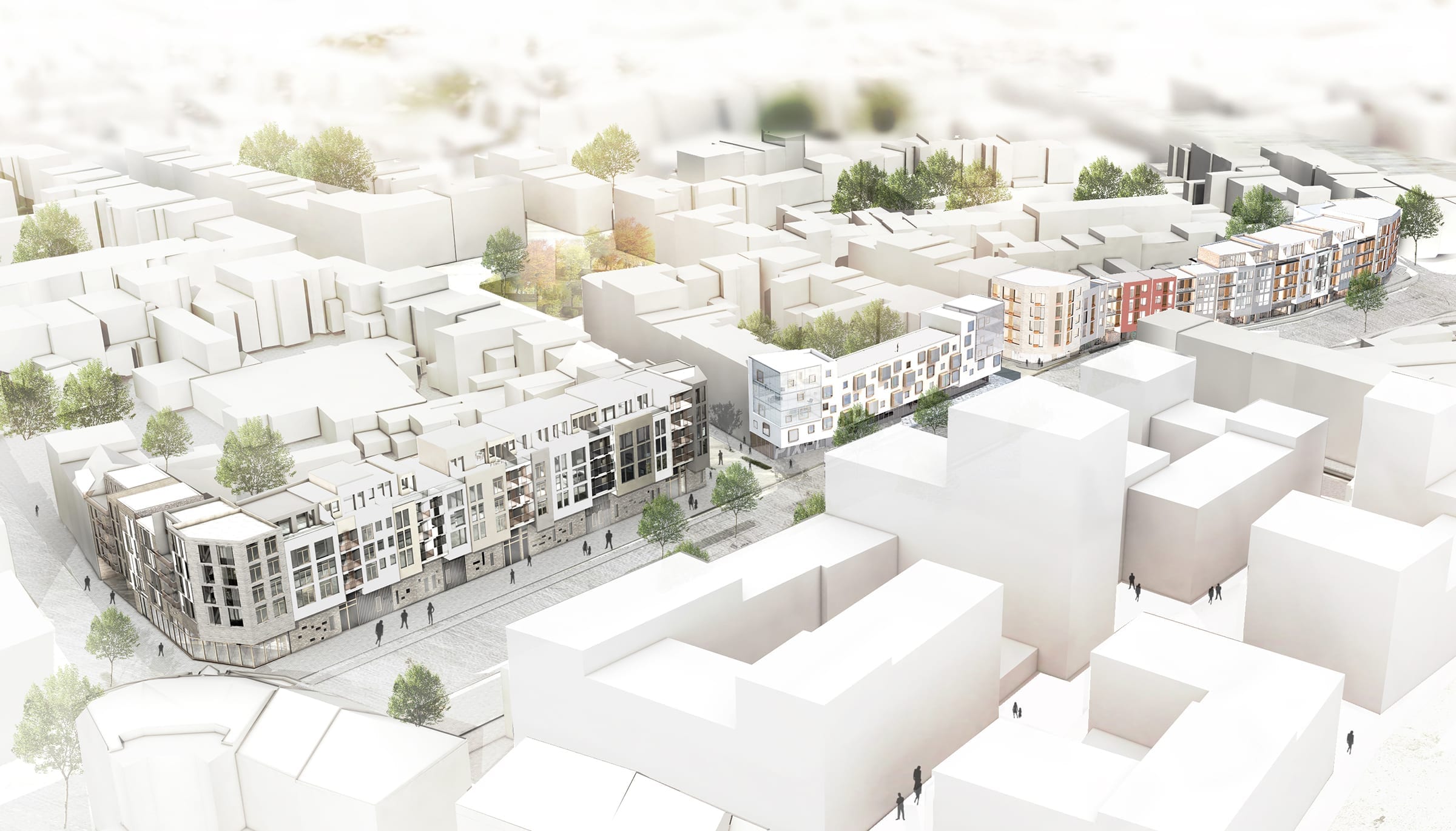
The special design and location of the central section has a strong pull and
attracts visitors from the surrounding area.
The special design and location of the central section has a strong pull and attracts visitors from the surrounding area.
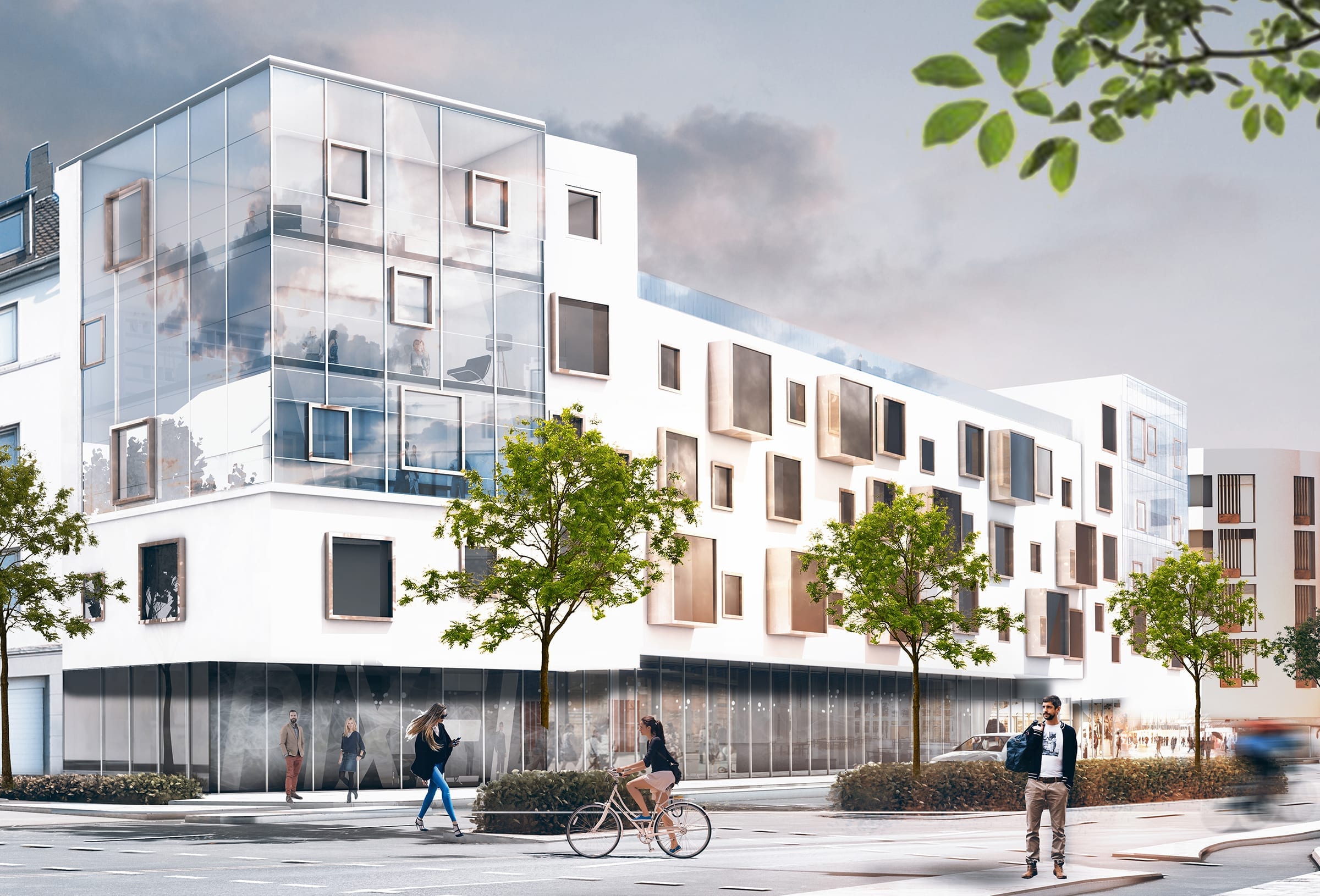
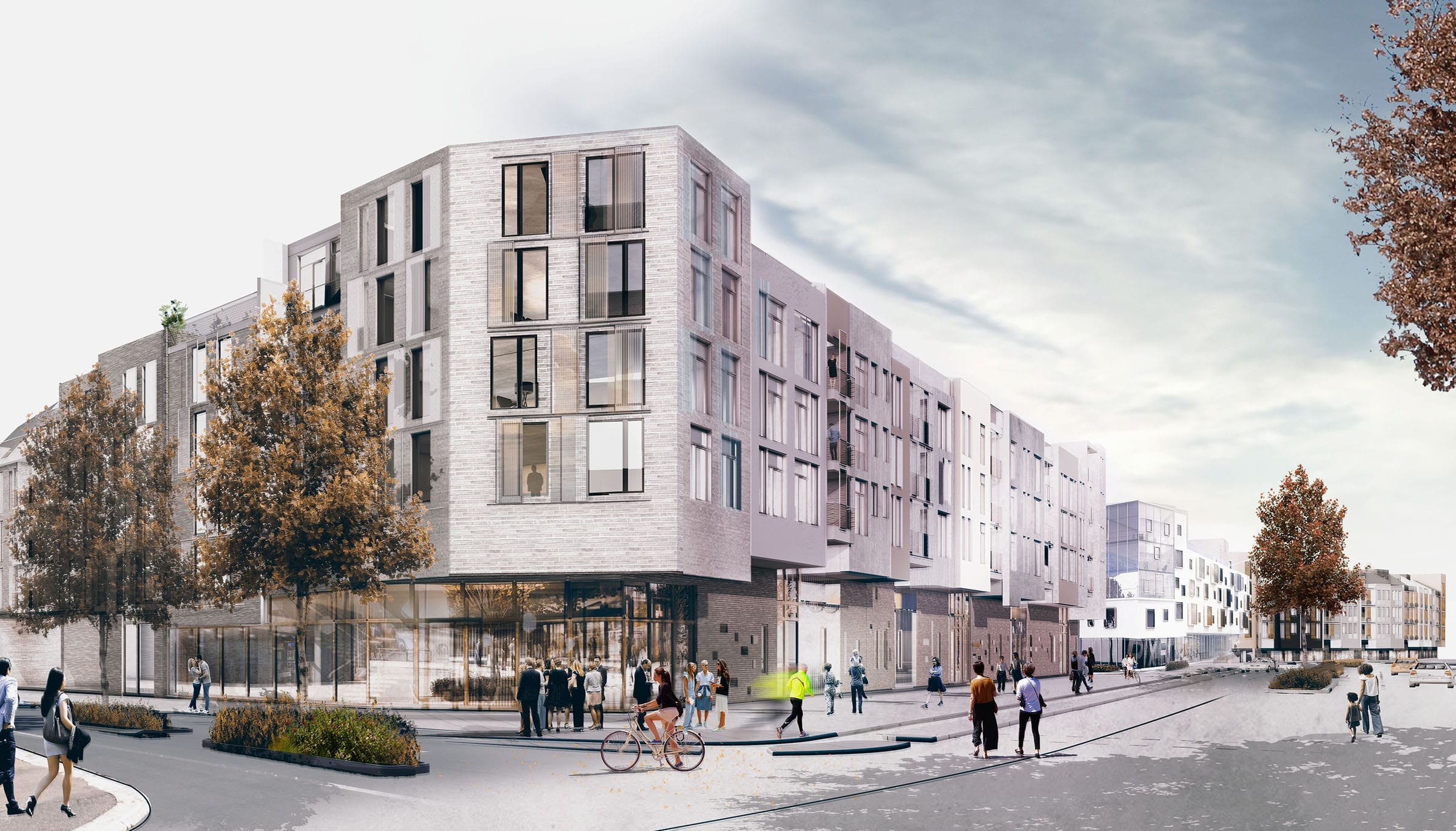
Our new architectural addition takes up aspects of the Gründerzeit houses
and translates them into a modern lingo.
Our new architectural addition takes up aspects of the Gründerzeit houses and translates them into a modern lingo.

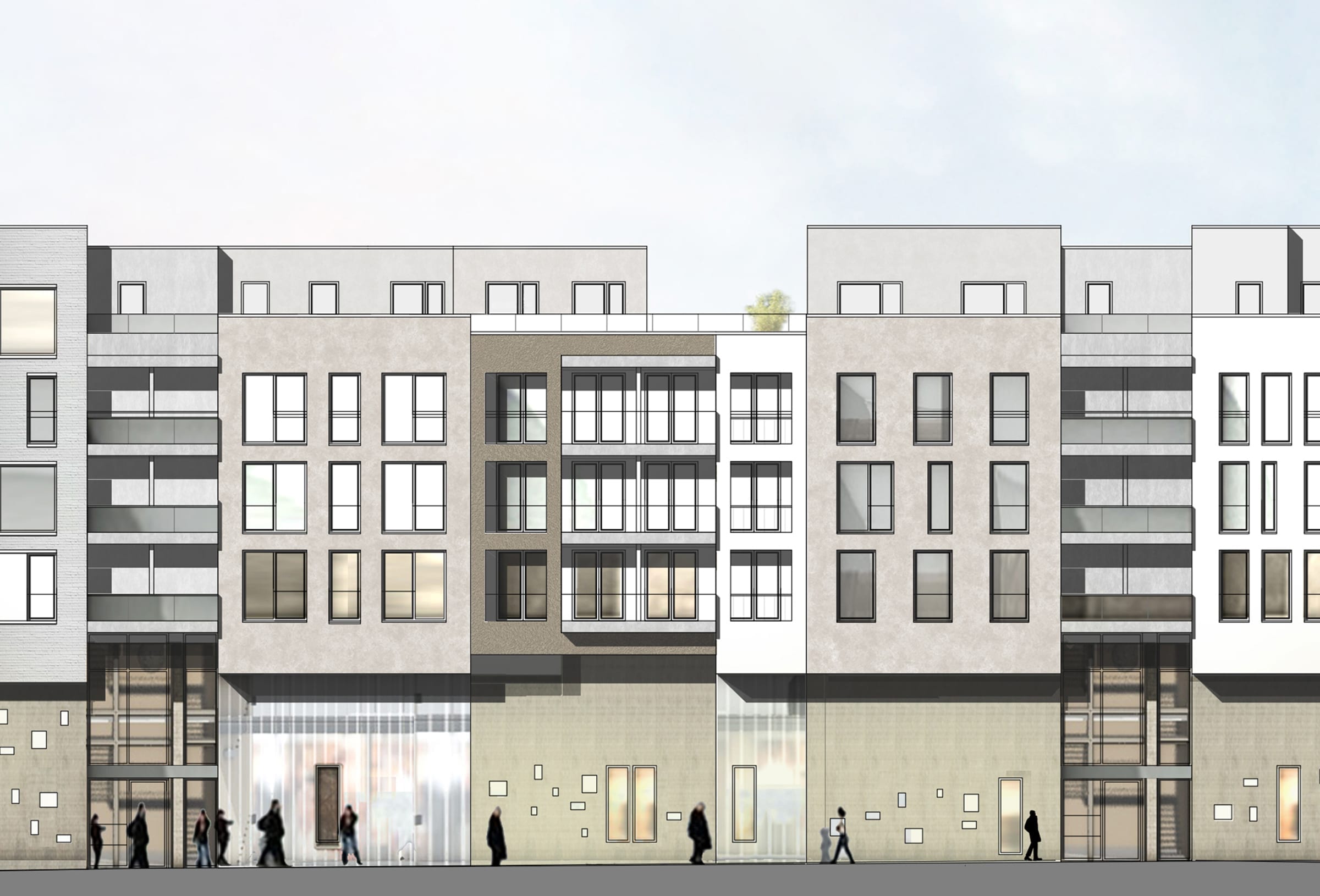
CLIENTS
CLIENT
CQ-Haus
LOCATION
Mönchengladbach
TYPE OF BUILDING
Residential and commercial buildings, daycare centre, community centre
PROJECT DEVELOPER
Schrammen Architekten BDA
STATUS
Completed/under construction,
in stages, since 2020
COMPETITION
2014, 1st prize
AWARDS
2021, Iconic Award Winner
VISUALIZATIONS
Schrammen Architekten BDA
CLIENT
CQ-Haus
LOCATION
Mönchengladbach
TYPE OF BUILDING
Residential and commercial buildings, daycare centre, community centre
PROJECT DEVELOPER
Schrammen Architekten BDA
STATUS
Completed/under construction,
in stages, since 2020
COMPETITION
2014, 1st prize
VISUALIZATIONS
Schrammen Architekten BDA
