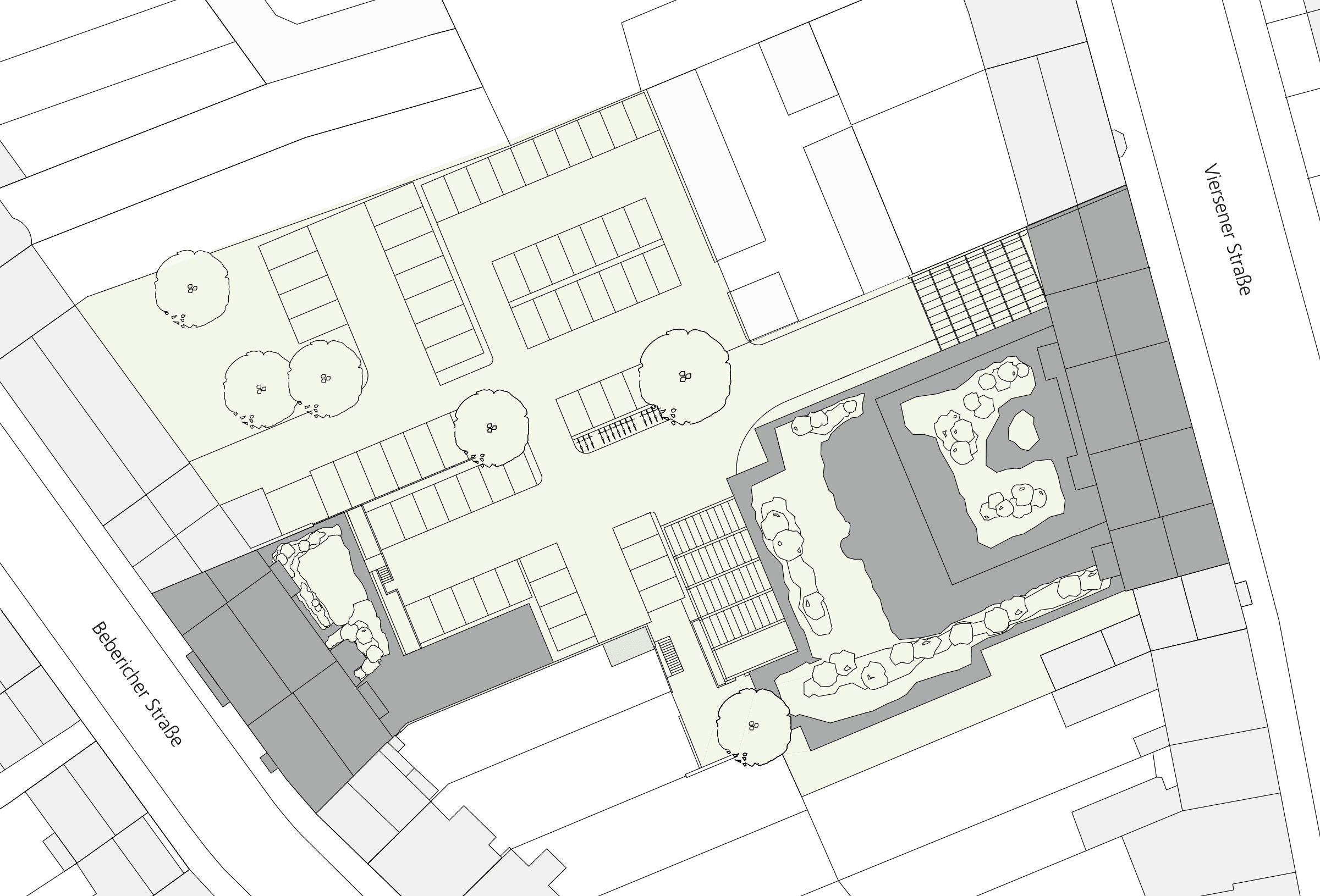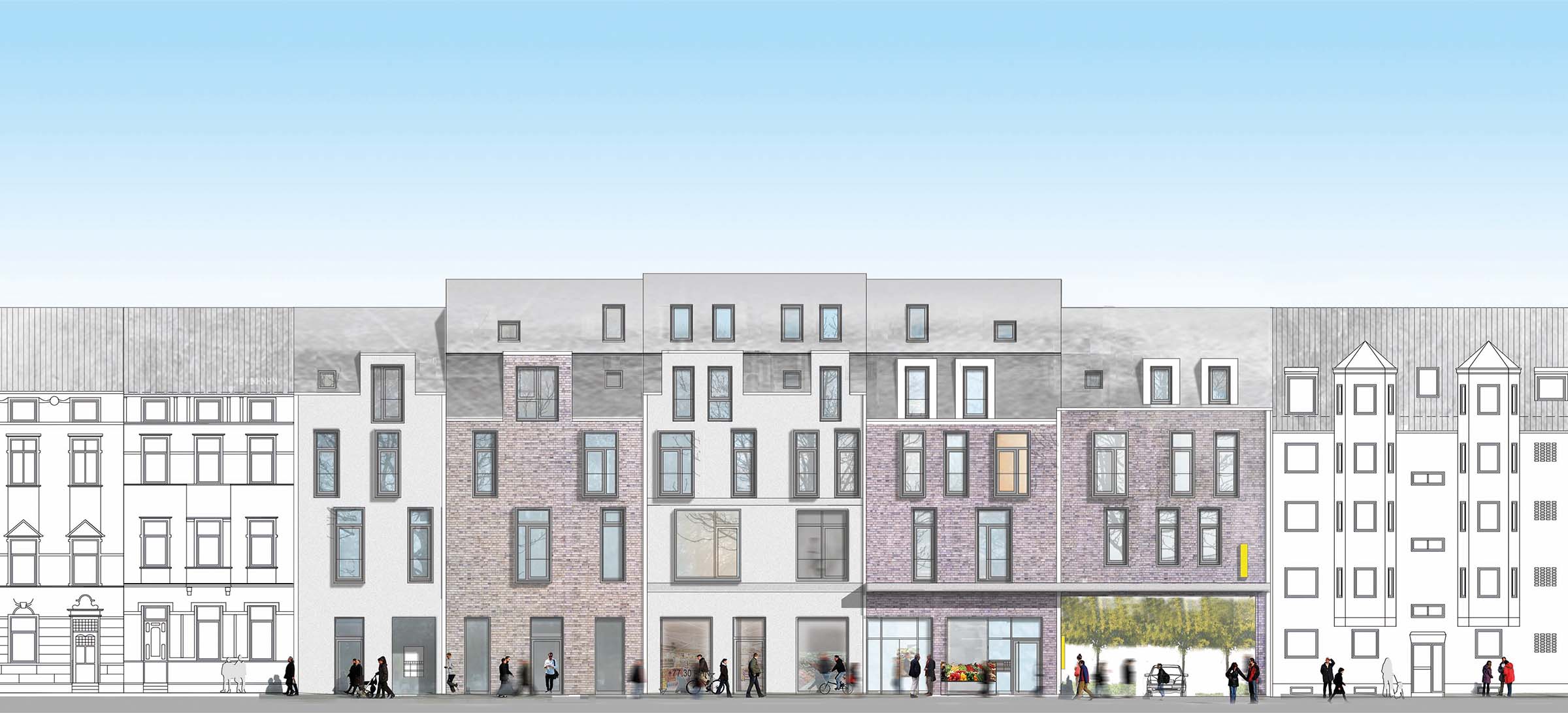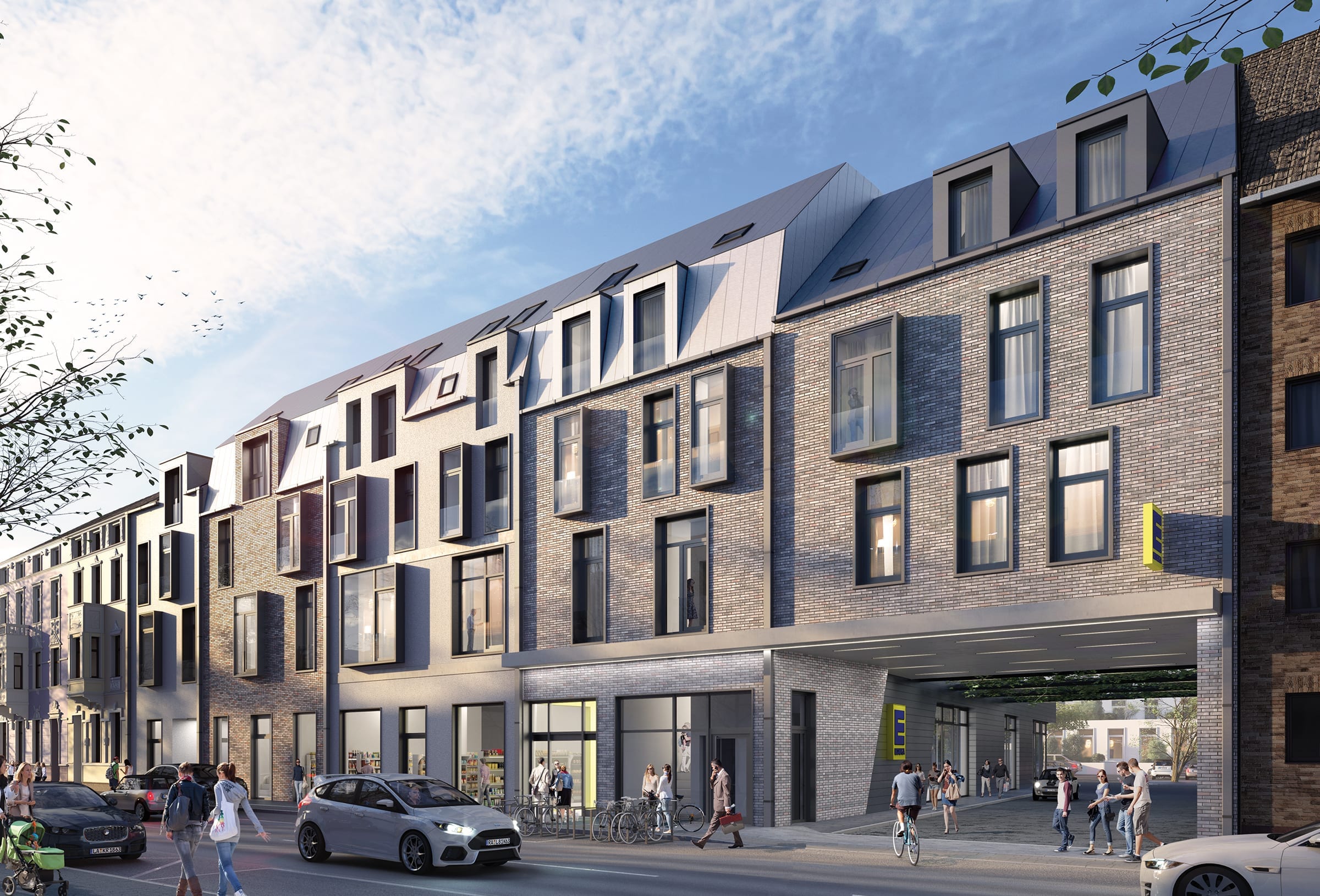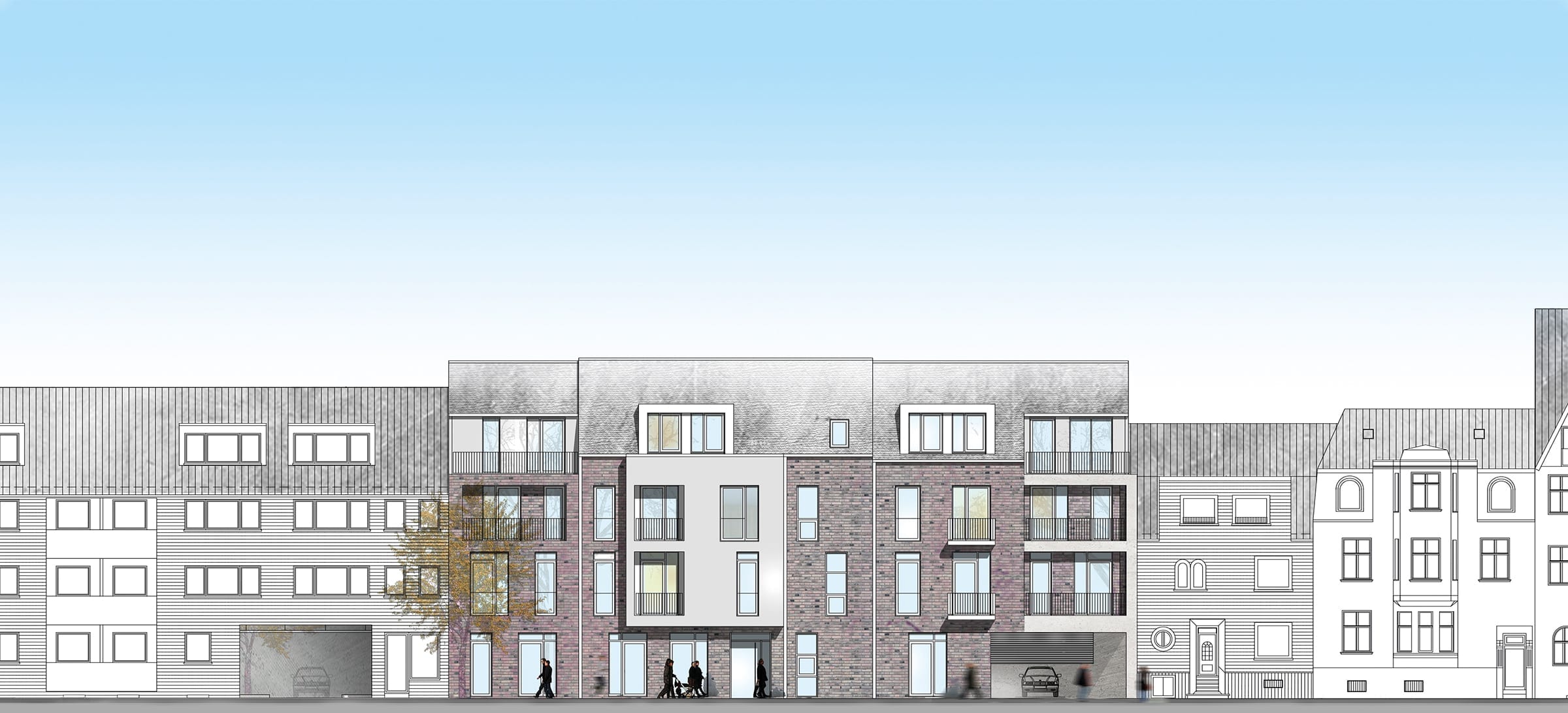We are building two residential and commercial buildings and a quality grocery shop on the premises of a former petrol station in the north of Mönchengladbach. This project will improve the structure of the district by gently completing the housing block and the market that supplies the residents.
The planned new buildings will fill in the gaps along Viersener Straße and Bebericher Straße; the dimensions and proportions of their structure will be adjusted to the adjacent buildings and façades. The draft is a modern interpretation of the Gründerzeit townhouse architecture.
Both residential and commercial buildings will offer 16 accessible flats on the upper floors, all sized from 45 to 120 square metres.
They are designed for all generations and will suit single-person households as well as families with children.
Space for a surgery and a physiotherapist’s practice will be available on the lower floors. A modern grocery shop facing Viersener Straße will be located on the ground floor, extending towards the interior of the complex.
The roofs and parts of the car park will feature extensive greenery and a quality design. The former will contribute to improving the urban climate of the city.
An underground car park connecting both residential and commercial buildings will be available for stationary traffic generated by the facilities.
We are building two residential and commercial buildings and a quality grocery shop on the premises of a former petrol station in the north of Mönchengladbach. This project will improve the structure of the district by gently completing the housing block and the market that supplies the residents.
The planned new buildings will fill in the gaps along Viersener Straße and Bebericher Straße; the dimensions and proportions of their structure will be adjusted to the adjacent buildings and façades. The draft is a modern interpretation of the Gründerzeit townhouse architecture.
Both residential and commercial buildings will offer 16 accessible flats on the upper floors, all sized from 45 to 120 square metres. They are designed for all generations and will suit single-person households as well as families with children.
Space for a surgery and a physiotherapist’s practice will be available on the lower floors. A modern grocery shop facing Viersener Straße will be located on the ground floor, extending towards the interior of the complex.
The roofs and parts of the car park will feature extensive greenery and a quality design. The former will contribute to improving the urban climate of the city.
An underground car park connecting both residential and commercial buildings will be available for stationary traffic generated by the facilities.

The planned new buildings will fill in the gaps along
Viersener Straße and Bebericher Straße.
The planned new buildings will fill in the gaps along Viersener Straße and Bebericher Straße.


The draft is a modern interpretation of
the Gründerzeit townhouse architecture.
Die geplanten Neubauten schließen die Lücken entlang der Viersener Straße und Bebericher Straße.

Sectional view

Section

CLIENTS
CLIENT
Privat
LOCATION
Mönchengladbach
TYPE OF BUILDING
Residential and commercial buildings, surgeries, grocery shop
STATUS
Completed, 2024
VISUALIZATIONS
Ohnestudio Architektur Visualisierung
CLIENT
Privat
LOCATION
Mönchengladbach
TYPE OF BUILDING
Residential and commercial buildings, surgeries, grocery shop
STATUS
Completed, 2024
VISUALIZATIONS
Ohnestudio Architektur Visualisierung


