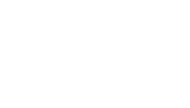The basic idea for the concept of the new fire station emerged from a consideration of simple, cubic building types of modernity. The basic design elements of cubic building types are the square and the cube; they are designed simply and objectively. Cube building types are often designed with open floor plans and large glass windows that allow plenty of light into the interior and create an urban loft feeling.
With their functional simplicity and monolithic nature, the individual buildings appear as an ensemble that allows one to experience a large, coherent form with flat roofs both inside and out.
The ensemble consists largely of technical and metal materials, which illustrate the technical orientation to the outside world. The traditional design language is implemented into a new, modern architecture.
The targeted urban layout of the fire station takes up the shape of the property and arranges the four modules in total to improve the fire department’s performance in an elongated, differentiated ensemble in a west-east direction. In this way, the fire department in Neuss Hoisten receives a functional building that meets its requirements and supports its performance.
The basic idea for the concept of the new fire station emerged from a consideration of simple, cubic building types of modernity. The basic design elements of cubic building types are the square and the cube; they are designed simply and objectively. Cube building types are often designed with open floor plans and large glass windows that allow plenty of light into the interior and create an urban loft feeling.
With their functional simplicity and monolithic nature, the individual buildings appear as an ensemble that allows one to experience a large, coherent form with flat roofs both inside and out.
The ensemble consists largely of technical and metal materials, which illustrate the technical orientation to the outside world. The traditional design language is implemented into a new, modern architecture.
The targeted urban layout of the fire station takes up the shape of the property and arranges the four modules in total to improve the fire department’s performance in an elongated, differentiated ensemble in a west-east direction. In this way, the fire department in Neuss Hoisten receives a functional building that meets its requirements and supports its performance.
The buildings are impressive in their functional simplicity and
Monolithic as an ensemble.
The buildings are impressive in their functional simplicity and Monolithic as an ensemble.

The ensemble consists largely of technical and
metallic materials that represent the technical orientation
make it clear to the outside world.
The ensemble consists largely of technical and metallic materials that represent the technical orientation make it clear to the outside world.

CLIENT
Stadt Neuss
Neusser Bau und Immobilienmanagement GmbH
LOCATION
Neuss
TYPE OF BUILDING
Fire Station
STATUS
Under construction, 2023
COMPETITION
2020, 1st prize
VISUALIZATIONS
Schrammen Architekten BDA
CLIENT
Stadt Neuss
Neusser Bau und Immobilienmanagement GmbH
LOCATION
Neuss
TYPE OF BUILDING
Fire Station
STATUS
Under construction, 2023
COMPETITION
2020, 1st prize
VISUALIZATIONS
Schrammen Architekten BDA


