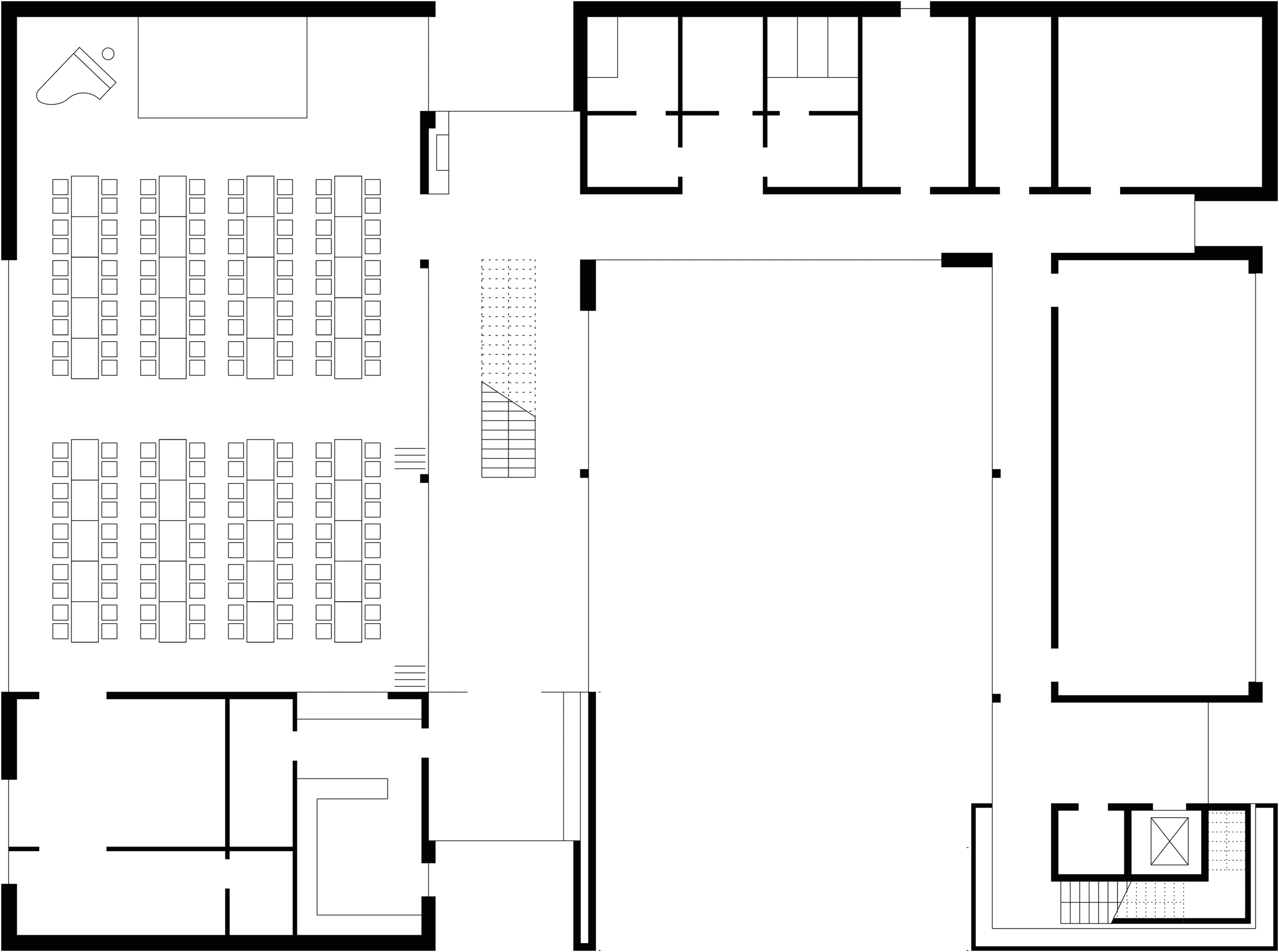The key idea behind this draft is that of a community centre combined with the existing facilities of the church community. It will be an open, inviting centre that is designed to blend into the urban neighbourhood instead of competing with the structures on Wilhelm-Strauß-Straße, some of which are historical buildings, or the residential areas around the canal.
Its entrance will face the canal. This is a considerably more suitable place for an iconic, new address than the northern part of the plot with its many limitations.
Preserving and integrating the protected, high-grade chestnut tree at the canal is an important part of this endeavour. The new community centre will get its own façade and form a harmonious triad with the kindergarten and the youth centre.
One striking characteristic of the draft is its use of regional clinker bricks. They give the ceiling, walls and floor a homogeneous, sculptural appearance. The bold hues and haptic properties of Corten steel will mark the entrance of the community centre and guide passers-by into the building.
The key idea behind this draft is that of a community centre combined with the existing facilities of the church community. It will be an open, inviting centre that is designed to blend into the urban neighbourhood instead of competing with the structures on Wilhelm-Strauß-Straße, some of which are historical buildings, or the residential areas around the canal.
Its entrance will face the canal. This is a considerably more suitable place for an iconic, new address than the northern part of the plot with its many limitations.
Preserving and integrating the protected, high-grade chestnut tree at the canal is an important part of this endeavour. The new community centre will get its own façade and form a harmonious triad with the kindergarten and the youth centre.
One striking characteristic of the draft is its use of regional clinker bricks. They give the ceiling, walls and floor a homogeneous, sculptural appearance. The bold hues and haptic properties of Corten steel will mark the entrance of the community centre and guide passers-by into the building.
One striking characteristic of the draft is its use of
regional clinker bricks. They give the ceiling, walls and floor a homogeneous,
sculptural appearance.
One striking characteristic of the draft is its use of regional clinker bricks. They give the ceiling, walls and floor a homogeneous, sculptural appearance.



Storey 0
CLIENT
Evangelische Kirchengemeinde Rheydt
LOCATION
Mönchengladbach
TYPE OF BUILDING
Community centre
STATUS
Competition, 2012
VISUALIZATIONS
Schrammen Architekten BDA
CLIENT
Evangelische Kirchengemeinde Rheydt
LOCATION
Mönchengladbach
TYPE OF BUILDING
Community centre
STATUS
Competition, 2012
VISUALIZATIONS
Schrammen Architekten BDA
MORE PROJECTS


