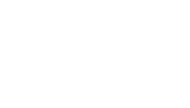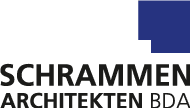We built this building for high-tech production for the company AES motomation. The technology company specializes in the manufacture of robotic systems for the manufacture of microchips.
The building consists of two parts that are connected by a representative entrance area. One part is a three-story office building in a skeleton construction, which allows maximum flexibility in the division of the office space and thus adapts to the needs of the user and the work situation. From a single office to a meeting office to an open-plan office, all options remain open. There is both the possibility of using each floor separately or as an entire office space.
The other part consists of a two-part hall structure, one part of which contains a laboratory area with a clean room, locks and associated ancillary areas of the technology company. Both parts of the hall can also be accessed from the office area within the building. In addition, each part of the hall has a gate with a separate delivery zone, so that both parts can be accessed independently of one another.
This connectivity and flexibility of the building allows different users to be accommodated in the building without restricting each other.
We built this building for high-tech production for the company AES motomation. The technology company specializes in the manufacture of robotic systems for the manufacture of microchips.
The building consists of two parts that are connected by a representative entrance area. One part is a three-story office building in a skeleton construction, which allows maximum flexibility in the division of the office space and thus adapts to the needs of the user and the work situation. From a single office to a meeting office to an open-plan office, all options remain open. There is both the possibility of using each floor separately or as an entire office space.
The other part consists of a two-part hall structure, one part of which contains a laboratory area with a clean room, locks and associated ancillary areas of the technology company. Both parts of the hall can also be accessed from the office area within the building. In addition, each part of the hall has a gate with a separate delivery zone, so that both parts can be accessed independently of one another.
This connectivity and flexibility of the building allows different users to be accommodated in the building without restricting each other.
The two areas office and hall are clearly recognizable on the facade: The office building presents itself as a room-high glass facade with ventilation wings and an aluminum curtain wall in the area of the ceiling heads. The hall is clad in an aluminum industrial façade. Together, the two parts of the building form a harmonious unit.
The connectivity and flexibility of the buildings allows
to accommodate different users in the building,
without these restricting each other.
The connectivity and flexibility of the buldings allows to accommodate users in the building, without these restricting each other.
CLIENT
AES motomation
LOCATION
Kaarst
TYPE OF BUILDING
Office with warehouse, laboratory area, clean room
STATUS
Completed, 2023
VISUALIZATION
Schrammen Architekten BDA
CLIENT
AES motomation
LOCATION
Kaarst
TYPE OF BUILDING
Office with warehouse, laboratory area, clean room
STATUS
Completed, 2023
VISUALIZATION
Schrammen Architekten BDA
MORE PROJECTS


