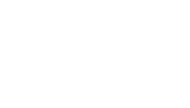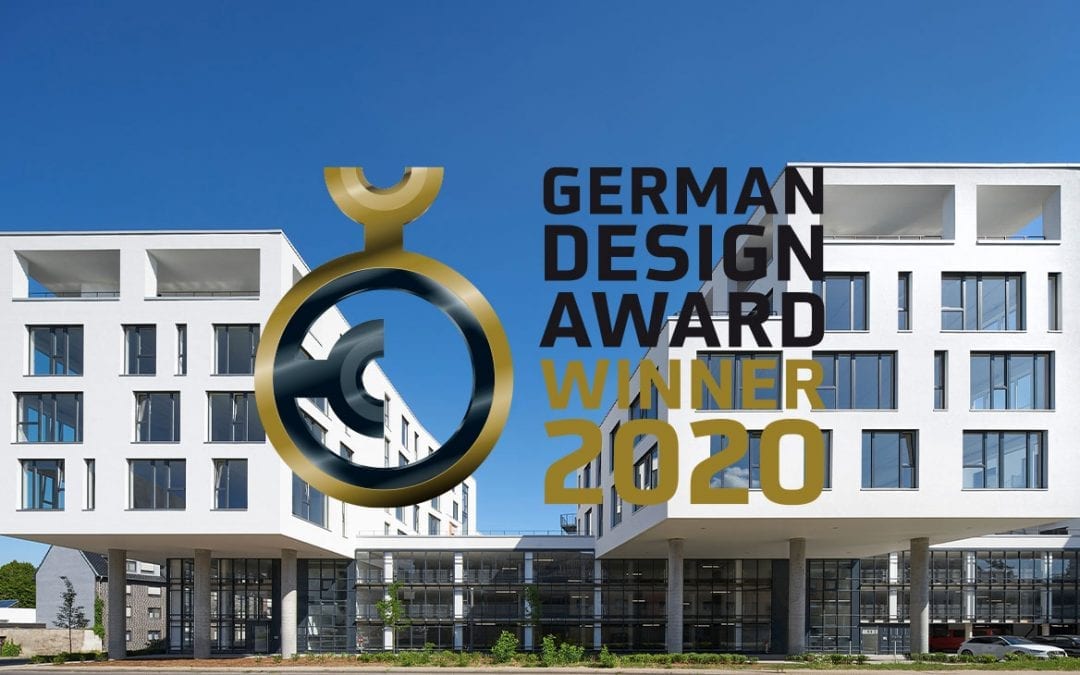22.11.2019
Roermonder Höfe receive German Design Award Winner 2020
»An interesting design that tells an enthralling story«
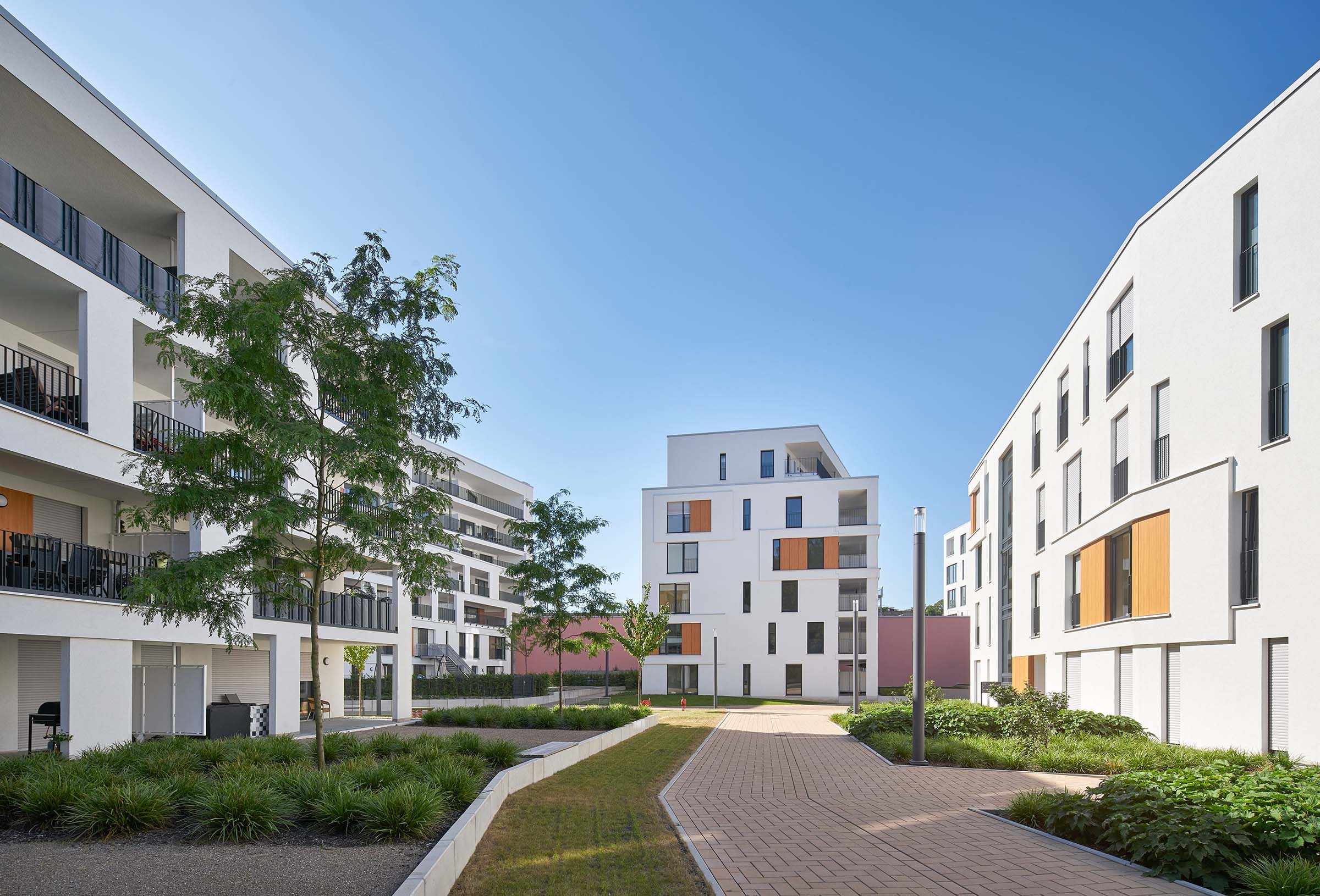
We are honoured to inform you that we have been awarded the Winner Price for the »Roermonder Höfe« by the jury of the German Design Award, which is based on design experts, teaching and science as well as the design industry.
Statement of the Jury
»Despite the mixture of concepts, the building ensemble looks as though all of the structures have come from the same mould, creating a visual connection between them. The light-hearted arrangement of the window openings, with their varying proportions, breaks up the facades and bring them to life in a pleasing manner. An interesting design that tells an enthralling story, and creates a very high-quality impression as a whole, through the interplay of the cubic styled elements.«
German Design Award
The German Design Award is the international premium prize of the German Design Council. His goal: to discover, present and highlight unique design trends. Each year, therefore, top-class submissions from product and communication design are honored, all of which are groundbreaking in their international design landscape. The German Design Award, initiated in 2012, is one of the most recognized design competitions worldwide and enjoys a high reputation far beyond the professional circles.
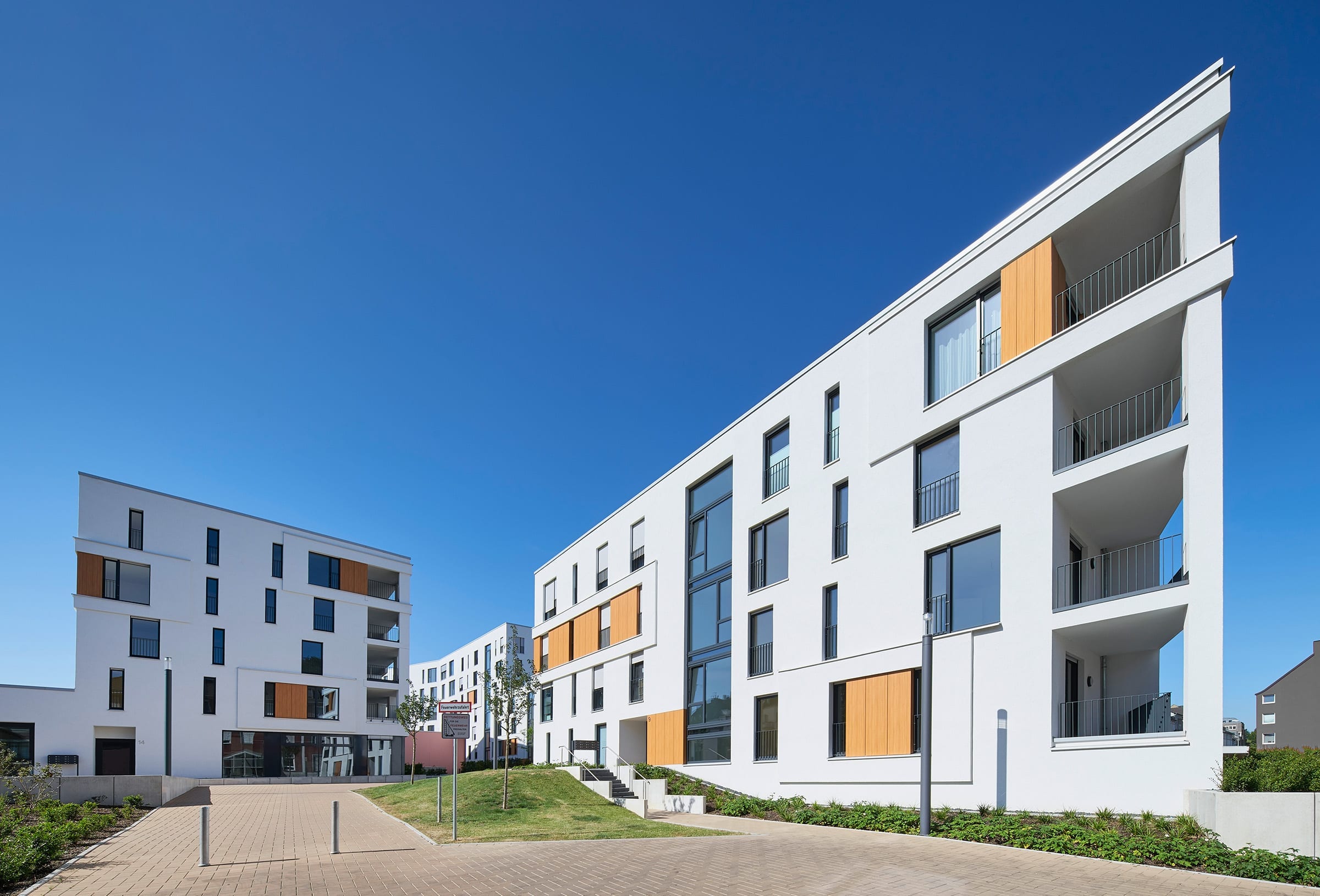
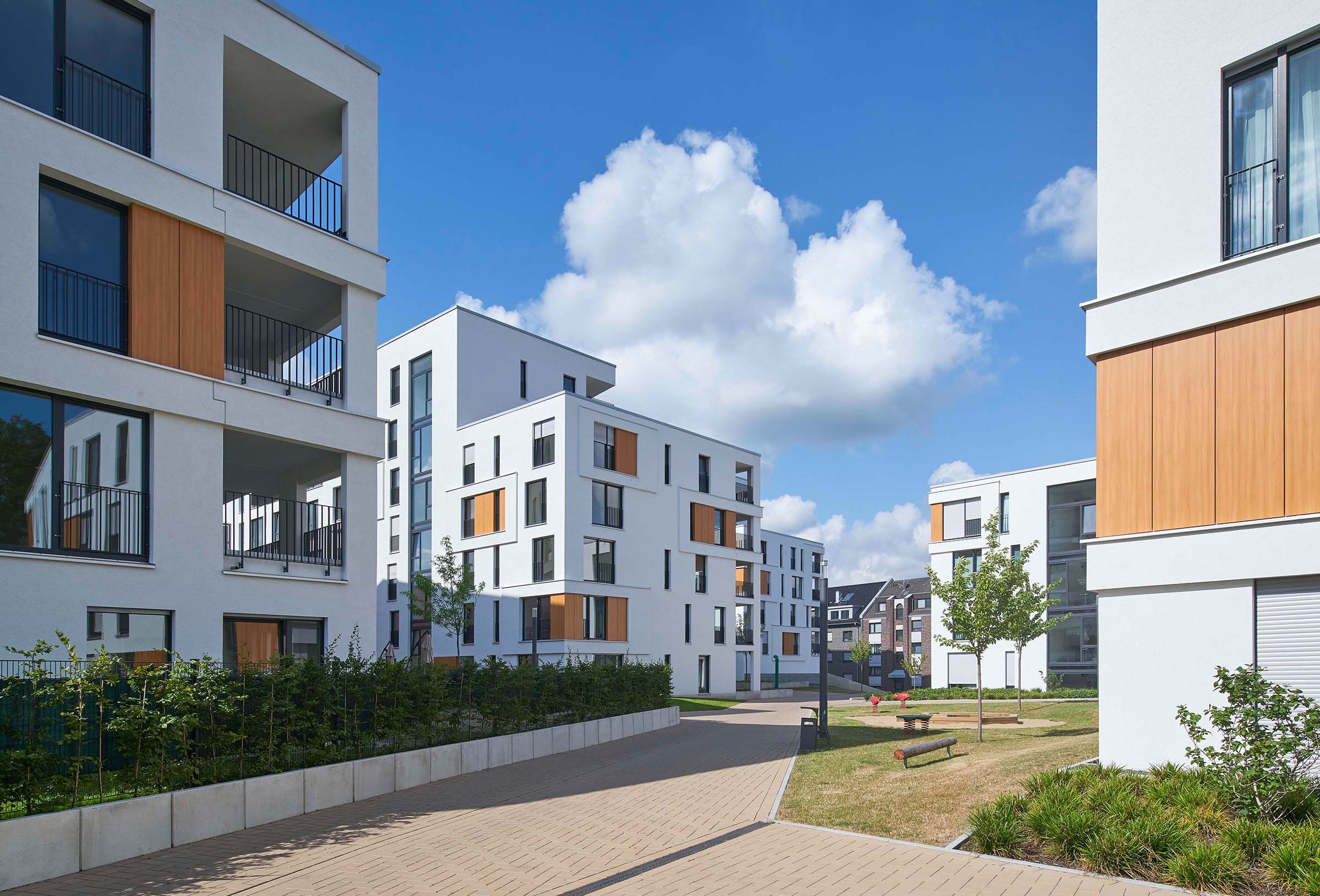
Roermonder Höfe
We are turning the city centre back into a pleasant living and working environment. City centres attract people from all walks of life and with very different requirements. The new landmark at the foot of the Abteiberg is a striking response to this trend.
Seven detached houses with polygonal layouts form an attractive complex of residential and commercial buildings. Each has between four and seven stories. The concept draws on the Dutch approach to urban planning: instead of separating workplaces and residences from the public sphere, the public is brought into the quarter.
The new quarter does not have a typical perimeter block structure. Instead, the buildings face the street in line with the existing north/south relation towards the centre. In the interior of the quarter, the staggered buildings are interlinked like fingers to create space for eight expansive courtyards. A public walking path runs diagonally through the complex. It traverses a landscaped garden of trees, paths, lawns and water that is designed as a reference to the former Gladbachtal valley. It pays homage to the area’s past.
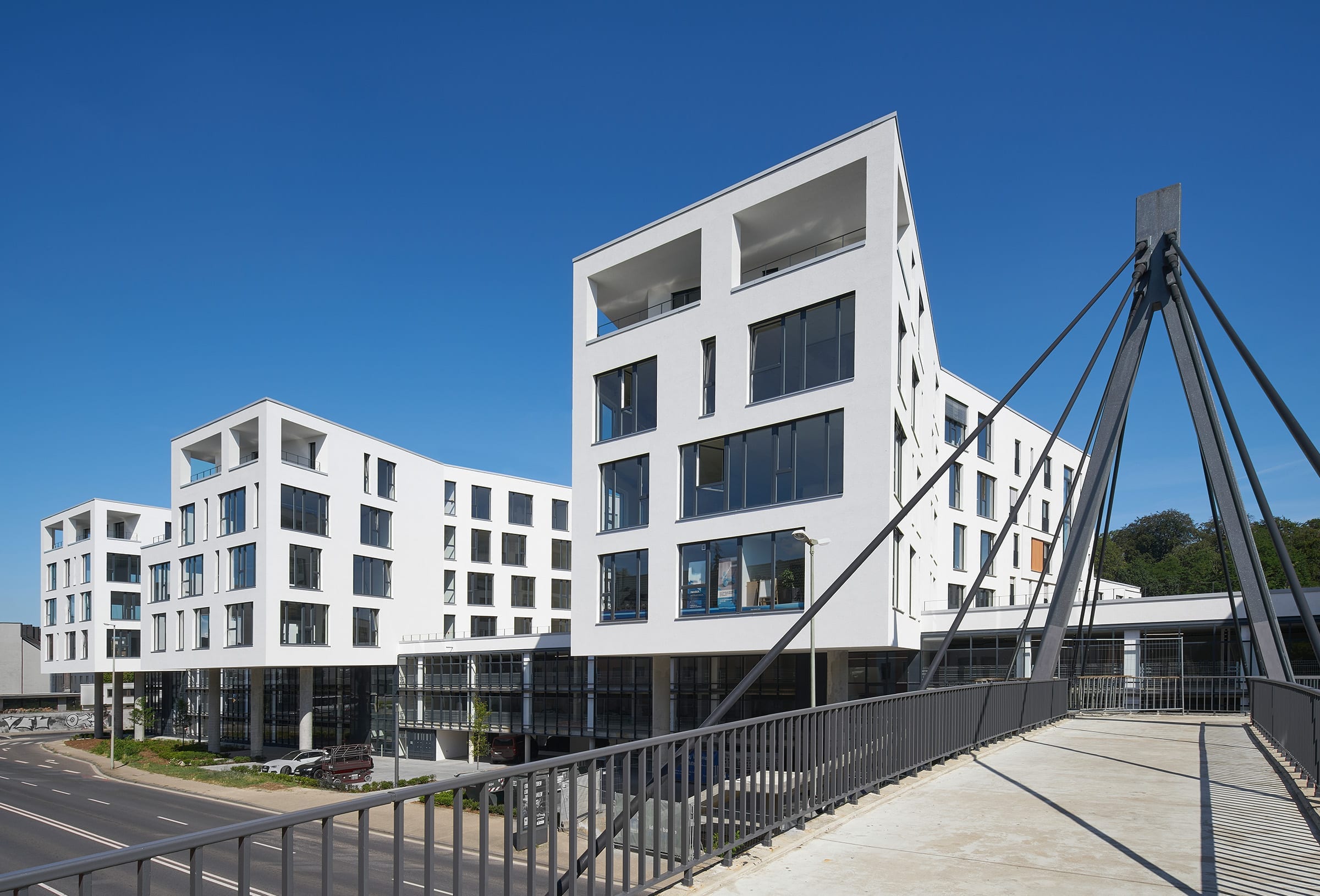
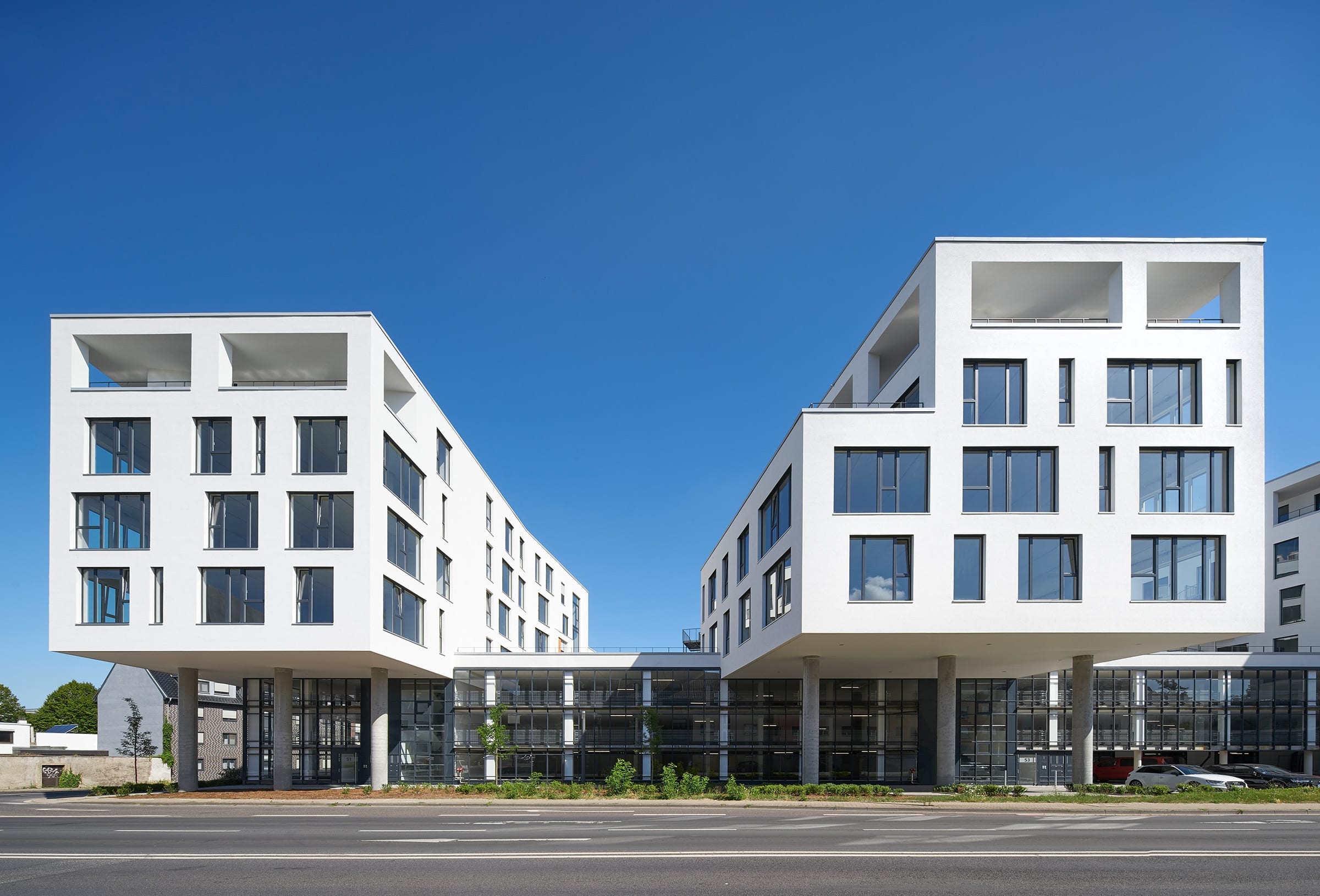
The seven-storey commercial units at Roermonder Höfe face the Fliethstraße; their striking superstructures resemble colonnades. Residents, employees and visitors benefit from the daycare centre and the local restaurants facing the inner courtyard.
The lower storeys of the buildings along the Fliethstraße offer ample parking for commercial tenants. At the same time, this row insulates the inner courtyards from the noise of the Fliethstraße to ensure a pleasantly quiet environment.
The residential buildings of Roermonder Höfe face the Lüpertzender Straße. All flats in the three four-storey houses will be barrier-free to ensure easy access for people with disabilities. The flats in the five-storey parts of the Fliethstraße buildings are also barrier-free and easily accessible. All residential buildings offer residents and their visitors direct access to one of the underground car parks.
MORE NEWS
|
|
