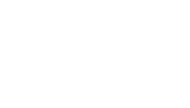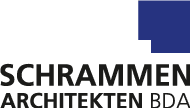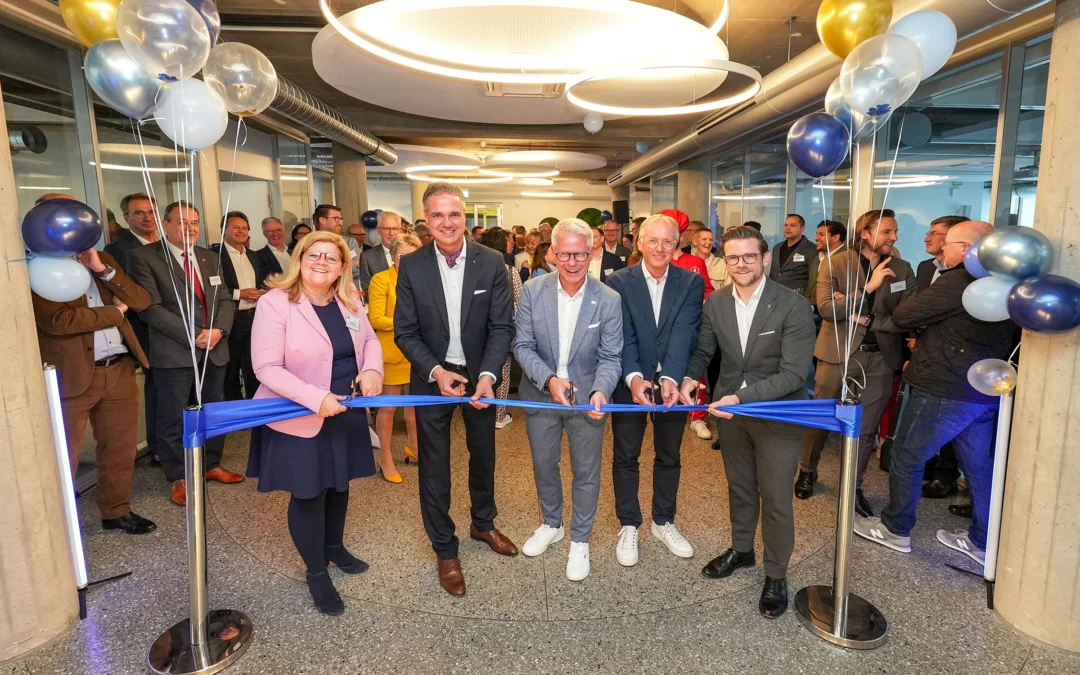11.04.2024
Reopening the
IHK Mönchengladbach
Ceremonial opening
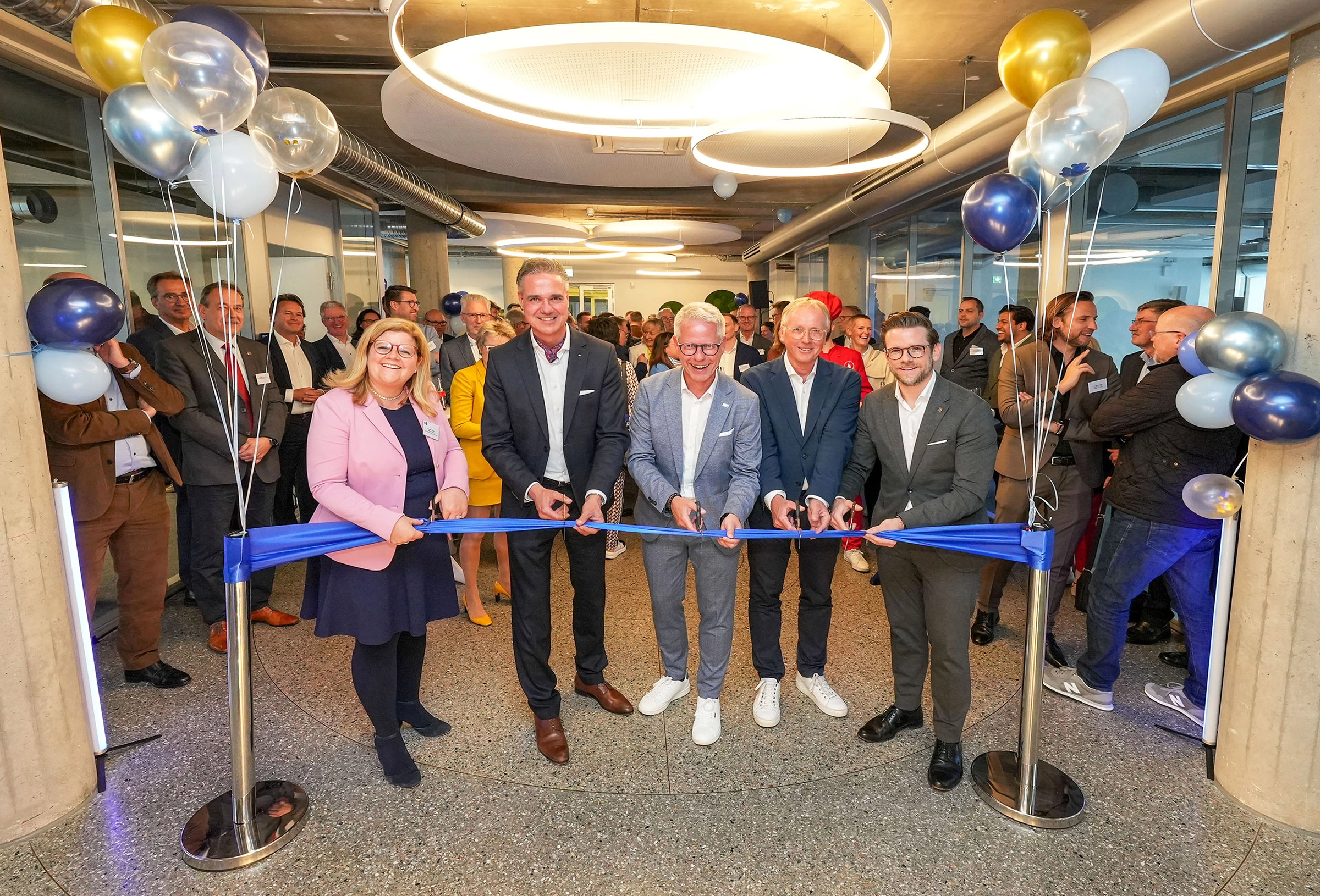
The ceremonial opening of the newly designed IHK headquarters in Mönchengladbach took place yesterday. Extensive renovation work has transformed the service center into a multifunctional training center, while a new work environment has been created for the office space.
Particular attention was paid to preserving and making visible the original substance of the building, which has resulted in an expanded spatial volume both visually and in terms of content.
Many thanks to everyone involved who contributed to the success of this project.
ABOUT THE PROJECT
A barrier-free entrance area was created outside. A ramp system with a delicate steel structure leads visitors into the building. Green areas complement the entrance area and invite you to linger.
There are seminar and conference rooms on the ground floor and first floor. A common air space visually connects both floors. The seminar and conference rooms are equipped with the latest media technology and can be flexibly designed in size thanks to mobile partition walls.
A new work environment was created for employees on the second and third floors. Modern office areas offer space for open workstations, communication areas, kitchenettes and small, separate areas that can be used as individual offices or conference rooms as required.
The clear spatial structure and open-space design ensure long-term flexibility. The interplay of architectural and technical elements creates a modern loft character and a pleasant working and learning atmosphere. A variety of uses are possible, from lectures and media presentations to conference seminars and reading rooms.
Photos: IHK Mittlerer Niederrhein
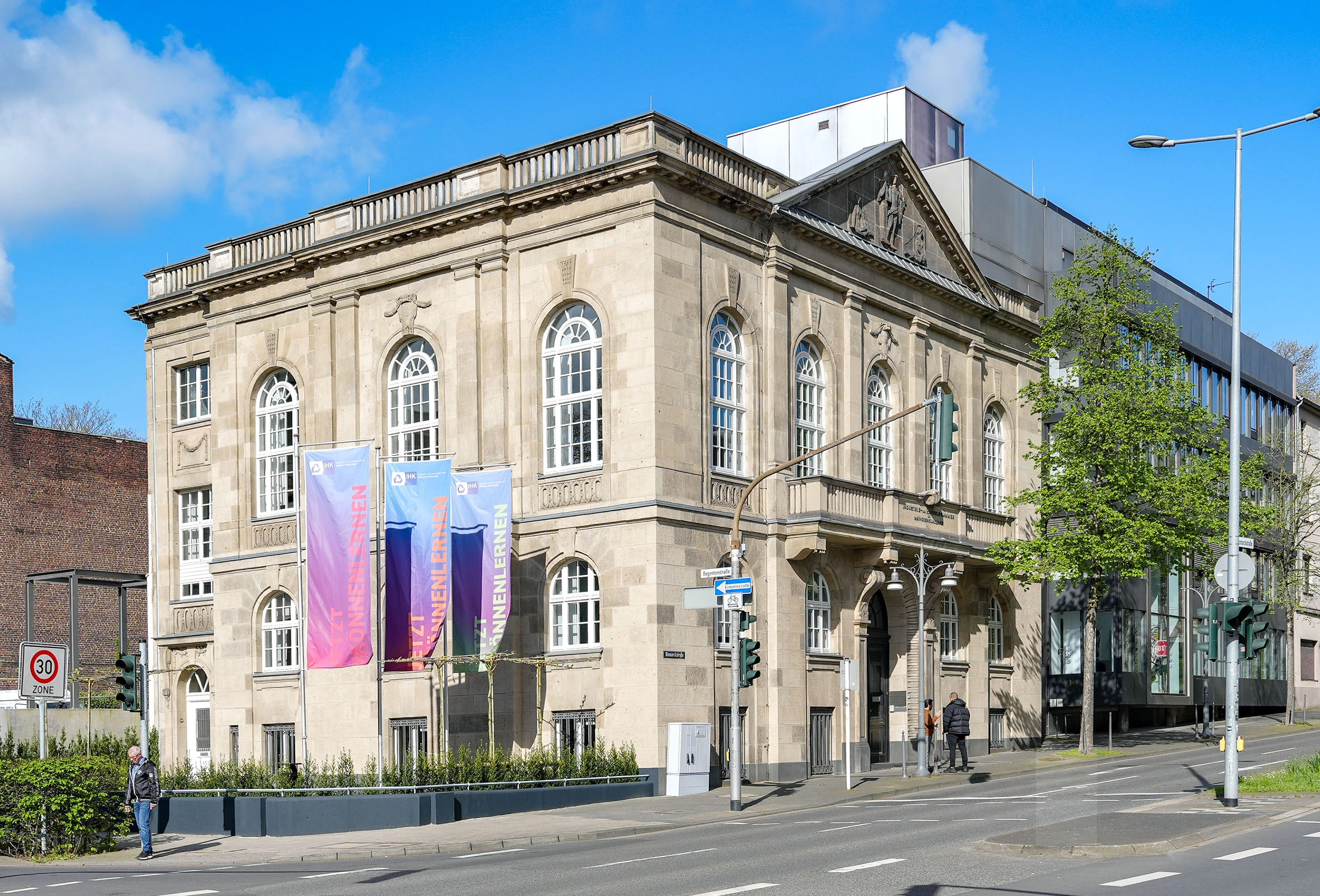
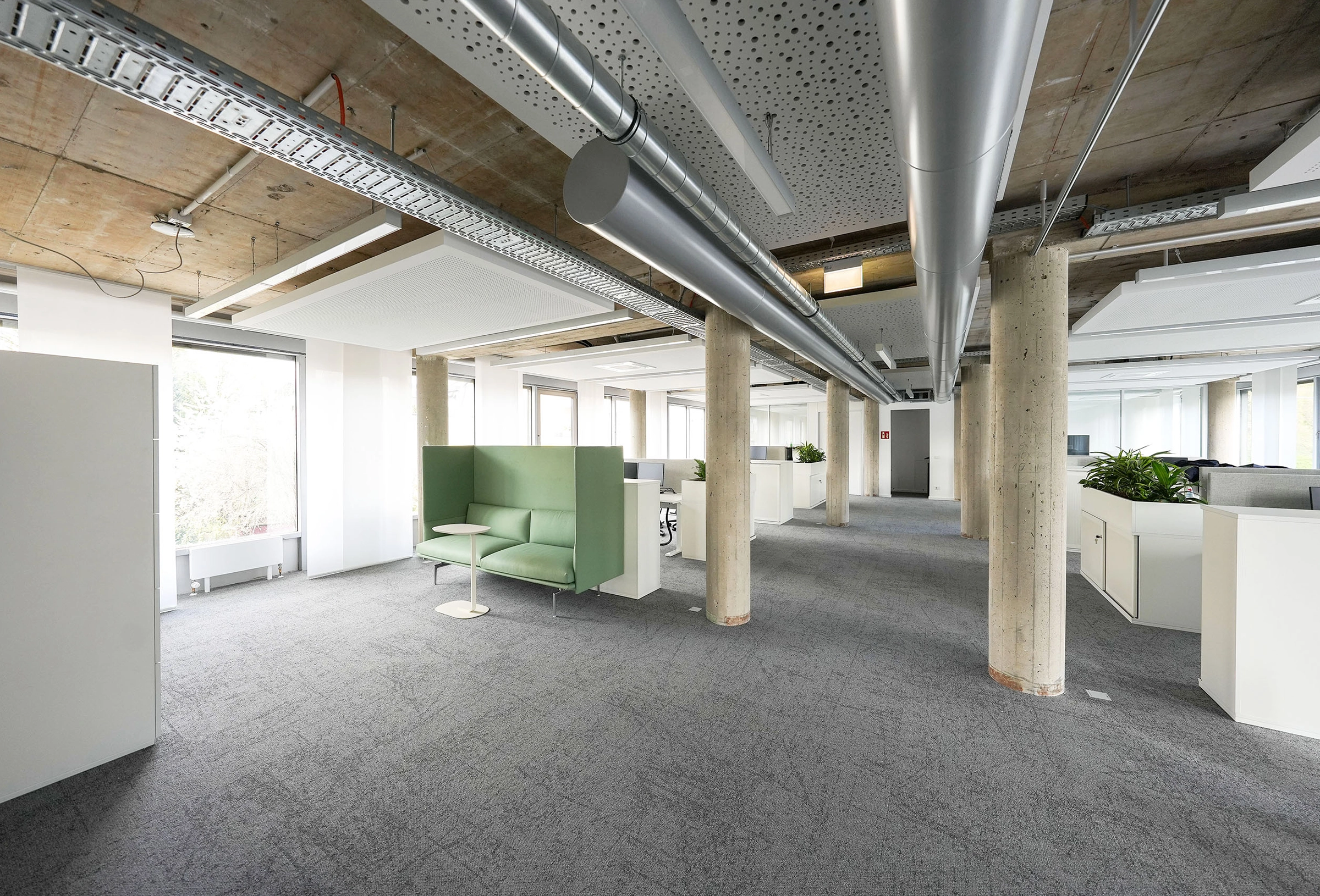
MORE NEWS
|
|
