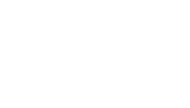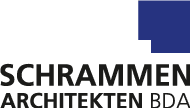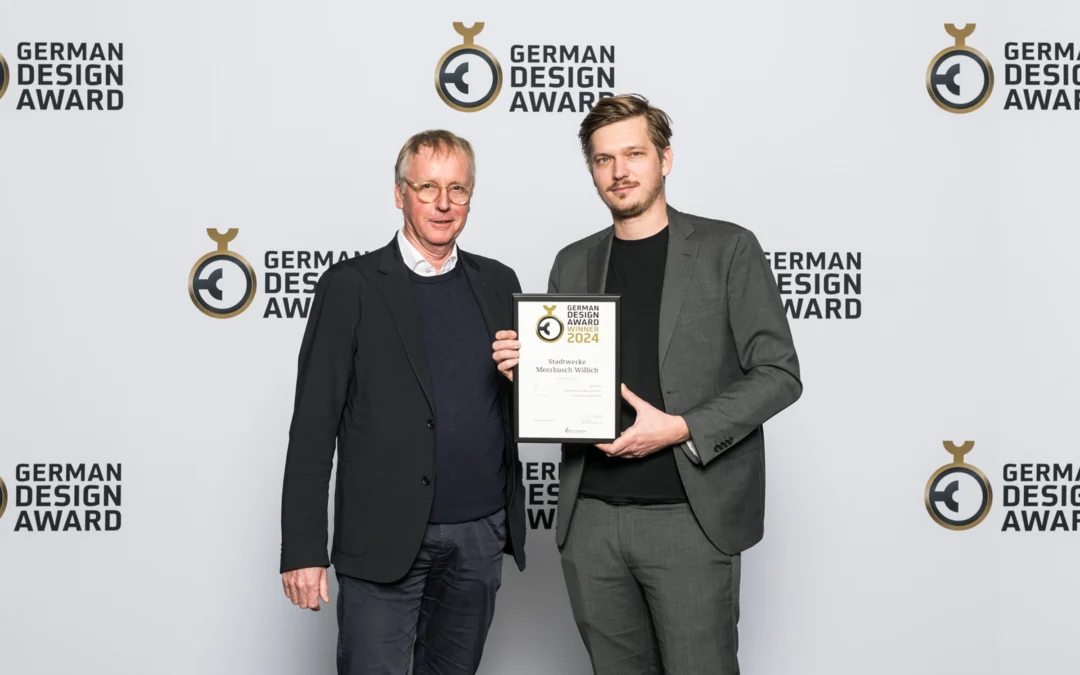02.02.2024
German Design Award 2024
Award ceremony
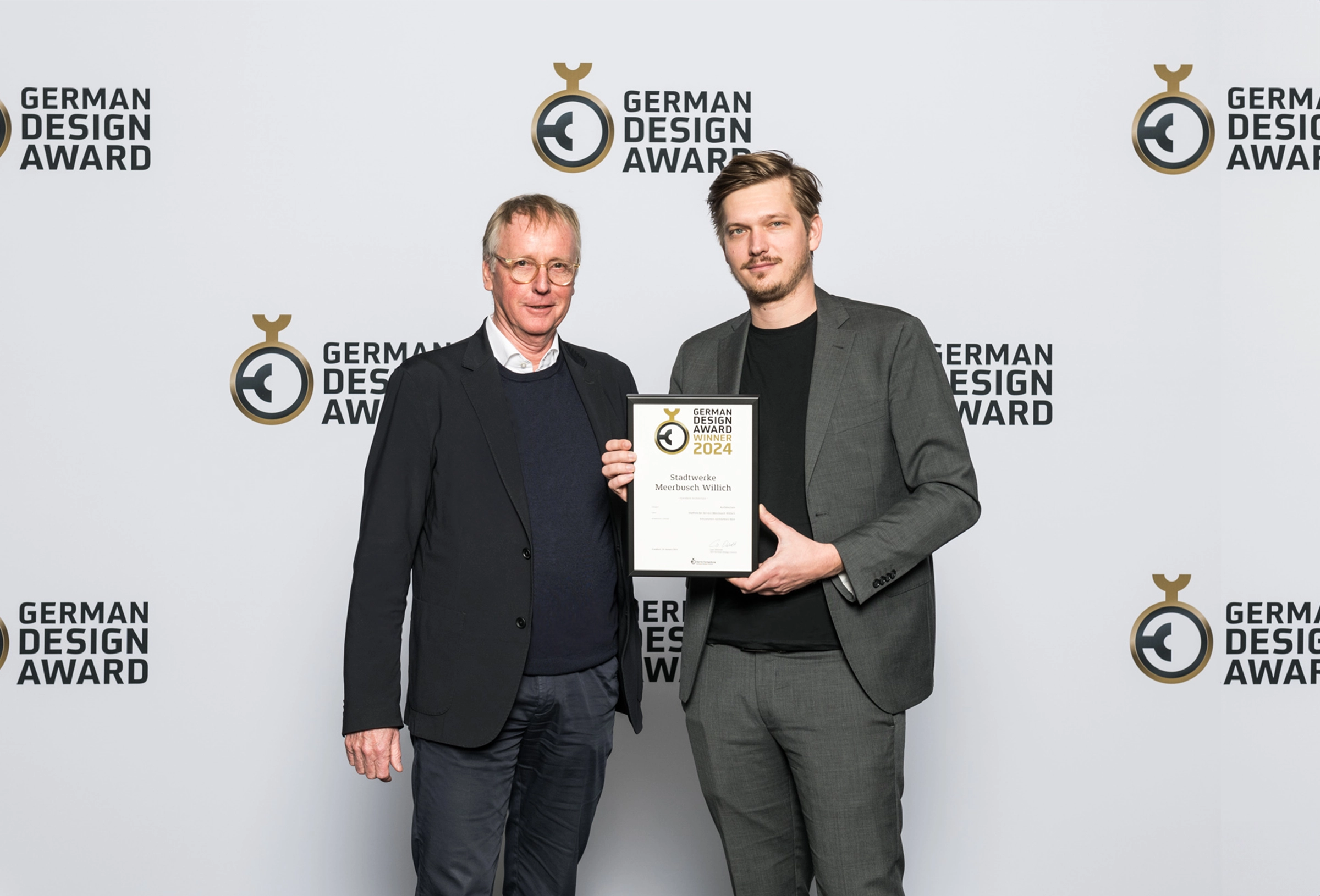
We were very pleased to receive the German Design Award 2024 for the new building of »Stadtwerke Meerbusch Willich« last Friday during the award ceremony in Frankfurt. We are grateful for this recognition, which has been awarded by the German Design Council, and look forward to more exciting projects!
Jury statement
The office building of Stadtwerke Meerbusch, constructed on a former steelworks site, exudes a friendly brightness, transparency, and inviting atmosphere with its clear design language and generous glazing – an impression that continues inside. A beautiful detail is the facade elements, which, with their various color tones, reference the brick buildings in the neighborhood.
Source: German Design Council. | Photo: Team Lutz Sternstein – www.phocst.com
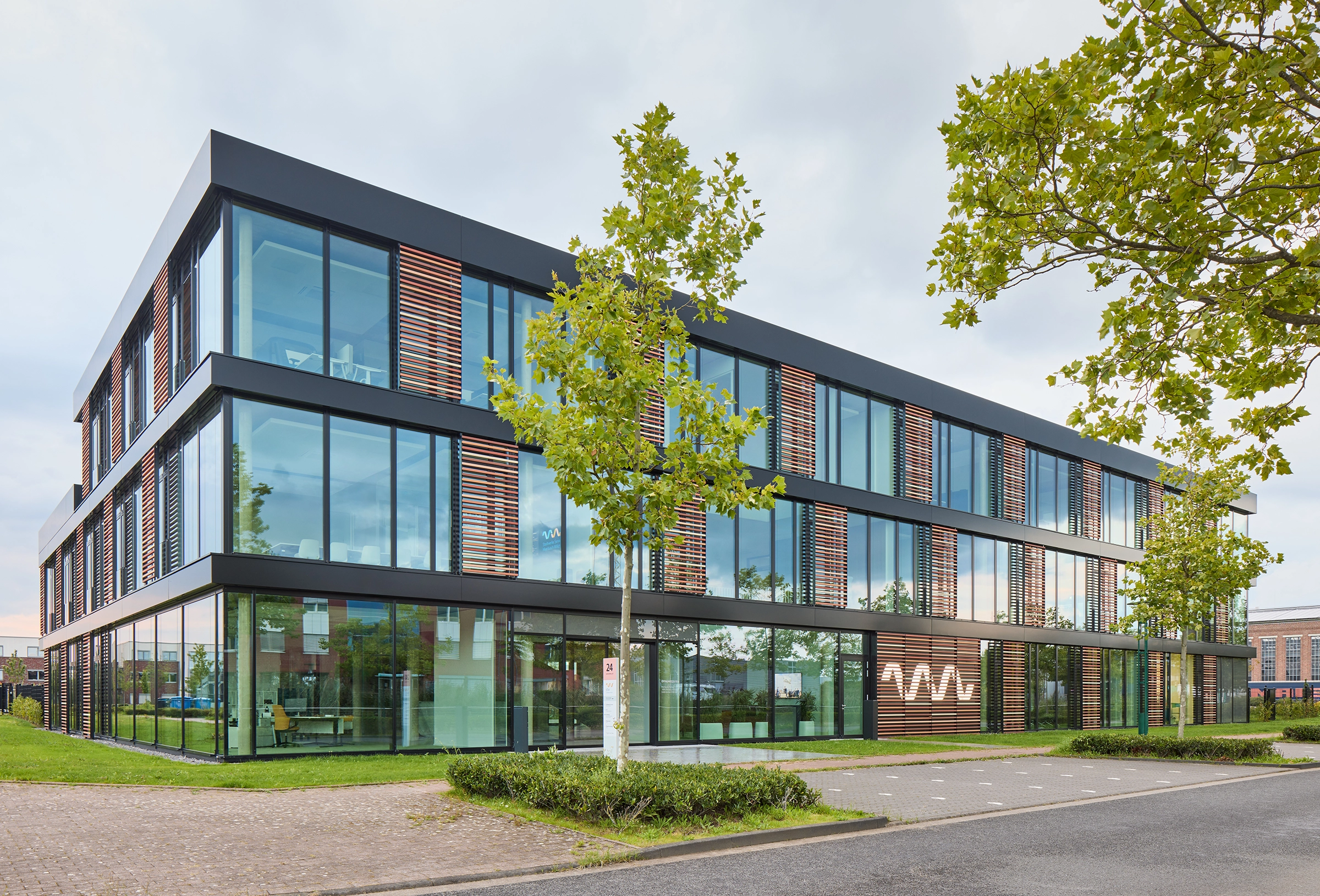
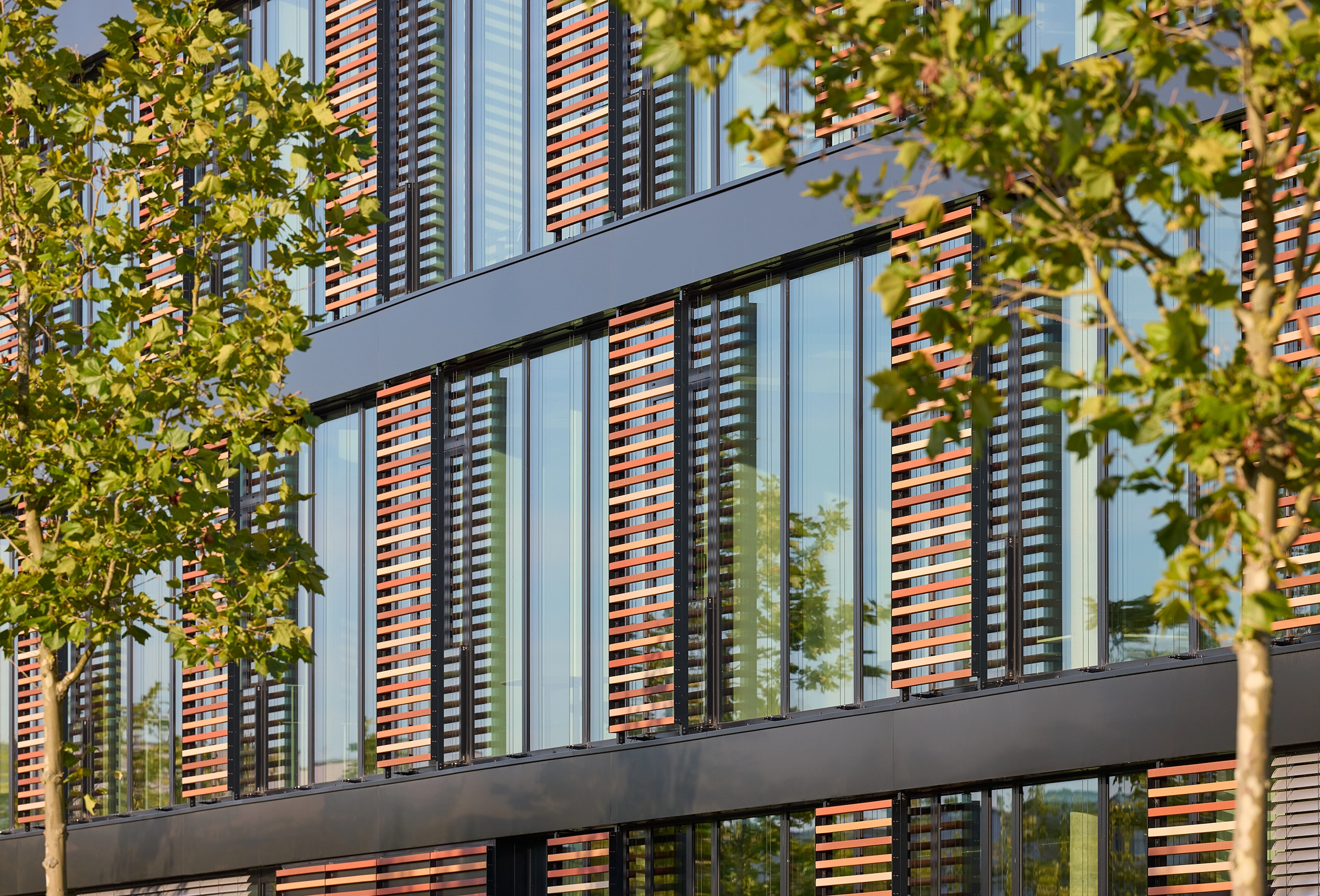
Stadtwerke Meerbusch Willich
Modern, open, and sustainable – that’s how the new headquarters of Stadtwerke Meerbusch Willich presents itself. The three-story office building was constructed on the site of the former Stahlwerk-Becker in the municipality of Willich. Over the last 20 years, a diverse business park has emerged at this location, where modern architecture alternates with restored landmarks.
The new office building is situated in an area with numerous historical buildings featuring characteristic brick facades. The building regulations required the use of brick in a certain percentage of the facade design.
To ensure sufficient flexibility, however, the building was intended to be entirely constructed of glass. Therefore, a structure was developed that can be placed in front of the glass facade, with flexibly suspended ceramic elements executed in various shades of beige and red after numerous color range tests. In this way, the building reflects the characteristic color palette of brick and harmoniously blends into the color scheme of the surrounding business park.
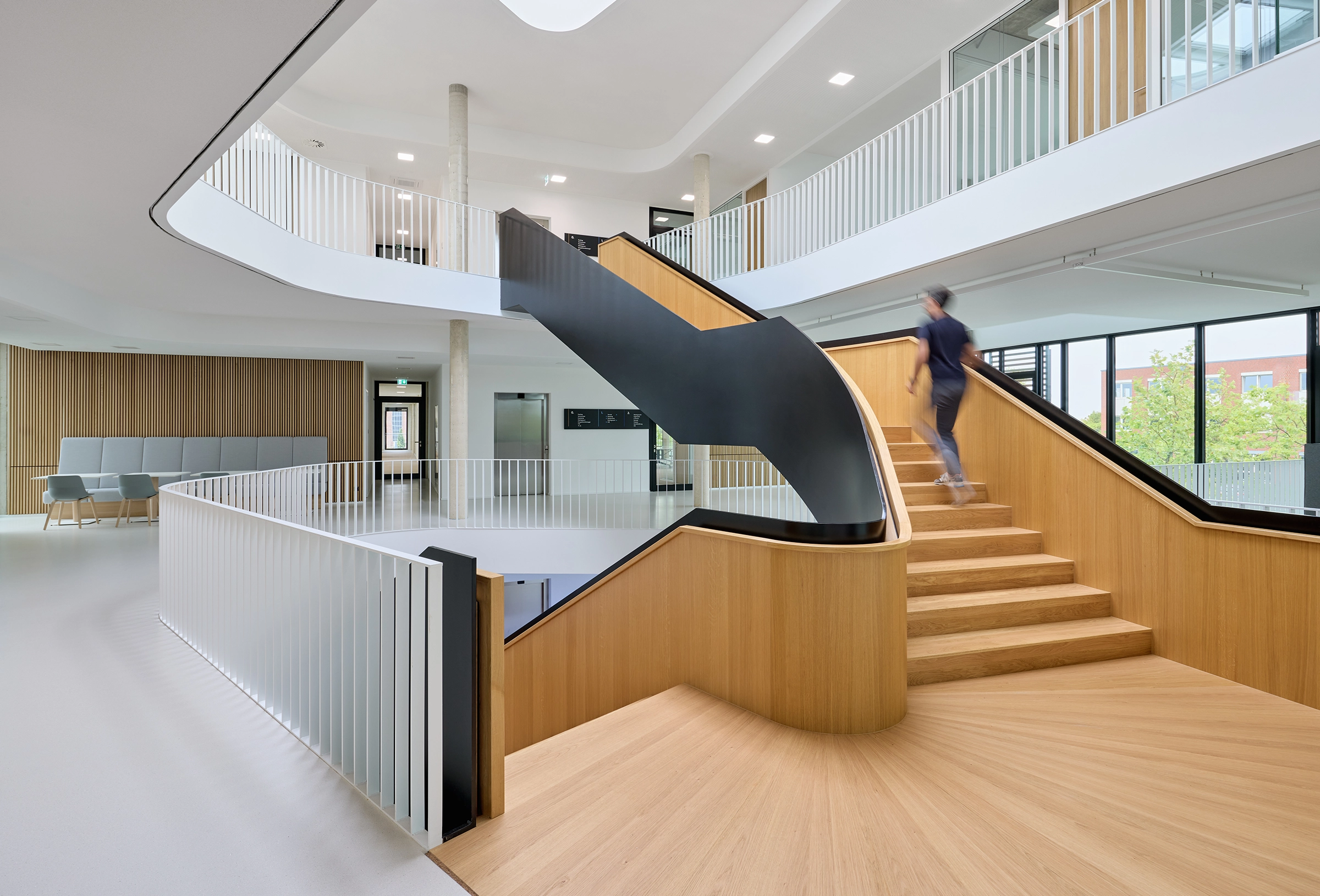
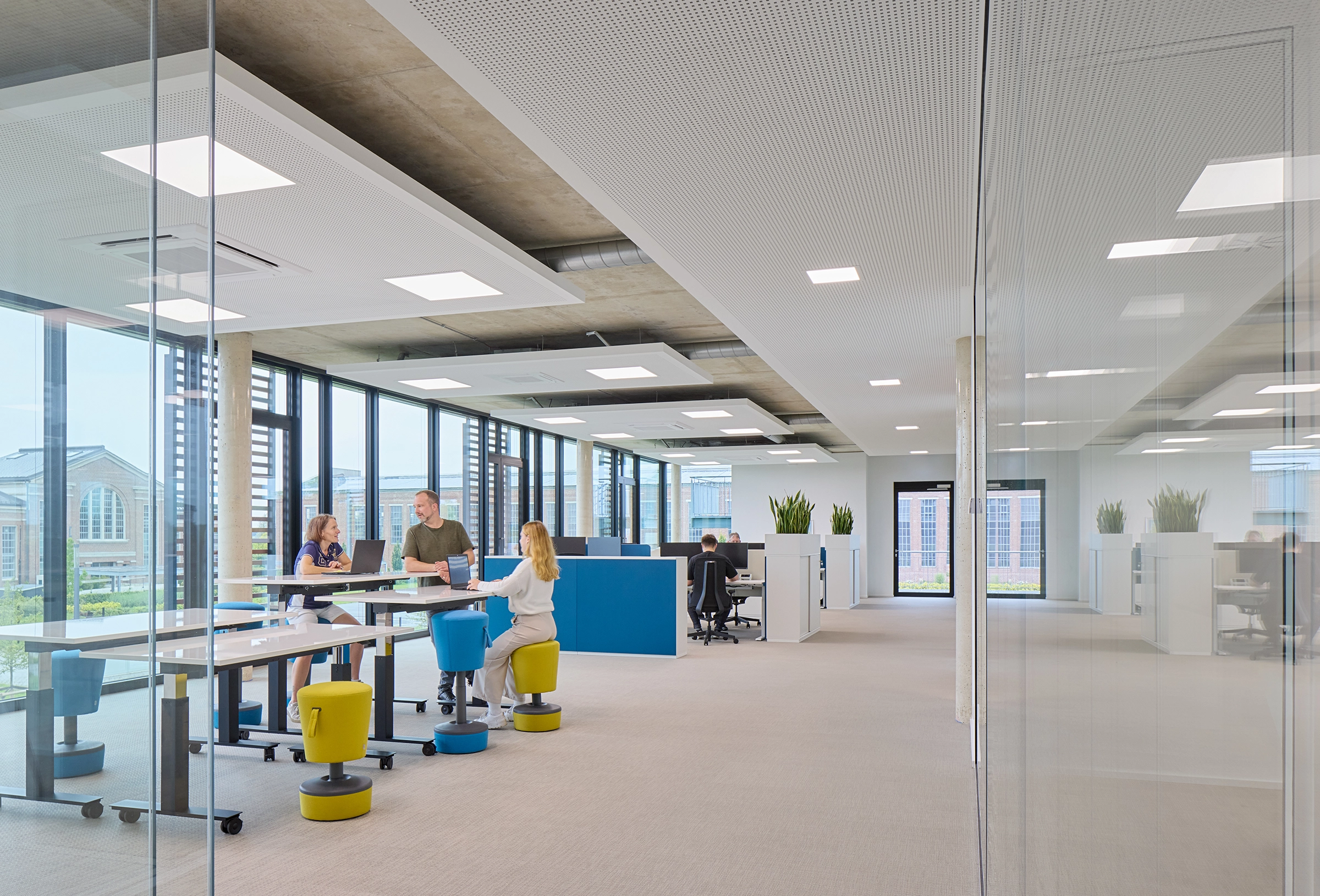
Another exciting element of this building is the self-supporting connecting staircase. Visitors and employees are welcomed inside by a central, open staircase that forms a kind of marketplace, accessible to all areas and serving as a meeting and communication area. The curved, organic lines of the staircase emphasize the themes of lightness and transparency, expressing the company’s working style.
The spatial openness extends into the 3,500 sqm of office space, promoting communication, creative work, and flexible teamwork. Smaller rooms are available for meetings, confidential phone calls, and focused work.
The energy efficiency of the Stadtwerke building is not only visible in its quality but also experiential for visitors. Innovative technologies such as photovoltaic modules for home electricity generation, electric mobility, or the heat pump with heat recovery and fuel cell for hot water production can be explored firsthand on-site.
Photos: Philip Kistner
MORE NEWS
|
|
