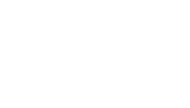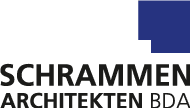Flexibility and sustainability have always characterized our planning approaches. As early as 2000, the Vanderlande office building was designed as a flexible workspace with space for creativity, in accordance with the needs of the employees and the company philosophy. The modern open-plan office was combined with group rooms. Clear, pure forms, inspired by Mies van der Rohe, and glass as a design element played a major role. In 2000, Schrammen Architekten received the commercial architecture award for this modern office building.
The two-story extension of the Vanderlande office further deepens the core idea of free and flexible working for employees. In addition to the open communication areas – open spaces – there are quiet zones, open office areas as well as meeting points and think tanks. The central zone of the design dissolves into free shapes and thus offers an open space that promotes encounters and communication between employees. In an increasingly digital working world, communication areas are becoming increasingly important. Not only concentrated, alone work at a desk or in the home office, but also interaction with colleagues is important for employees to bind themselves to a company and its success. In addition, parts of the existing building were converted and expanded.
Flexibility and sustainability have always characterized our planning approaches. As early as 2000, the Vanderlande office building was designed as a flexible workspace with space for creativity, in accordance with the needs of the employees and the company philosophy. The modern open-plan office was combined with group rooms. Clear, pure forms, inspired by Mies van der Rohe, and glass as a design element played a major role. In 2000, Schrammen Architekten received the commercial architecture award for this modern office building.
The two-story extension of the Vanderlande office further deepens the core idea of free and flexible working for employees. In addition to the open communication areas – open spaces – there are quiet zones, open office areas as well as meeting points and think tanks. The central zone of the design dissolves into free shapes and thus offers an open space that promotes encounters and communication between employees. In an increasingly digital working world, communication areas are becoming increasingly important. Not only concentrated, alone work at a desk or in the home office, but also interaction with colleagues is important for employees to bind themselves to a company and its success. In addition, parts of the existing building were converted and expanded.
The expansion deepens the core idea
of free and flexible working.
The expansion deepens the core idea of free and flexible working.
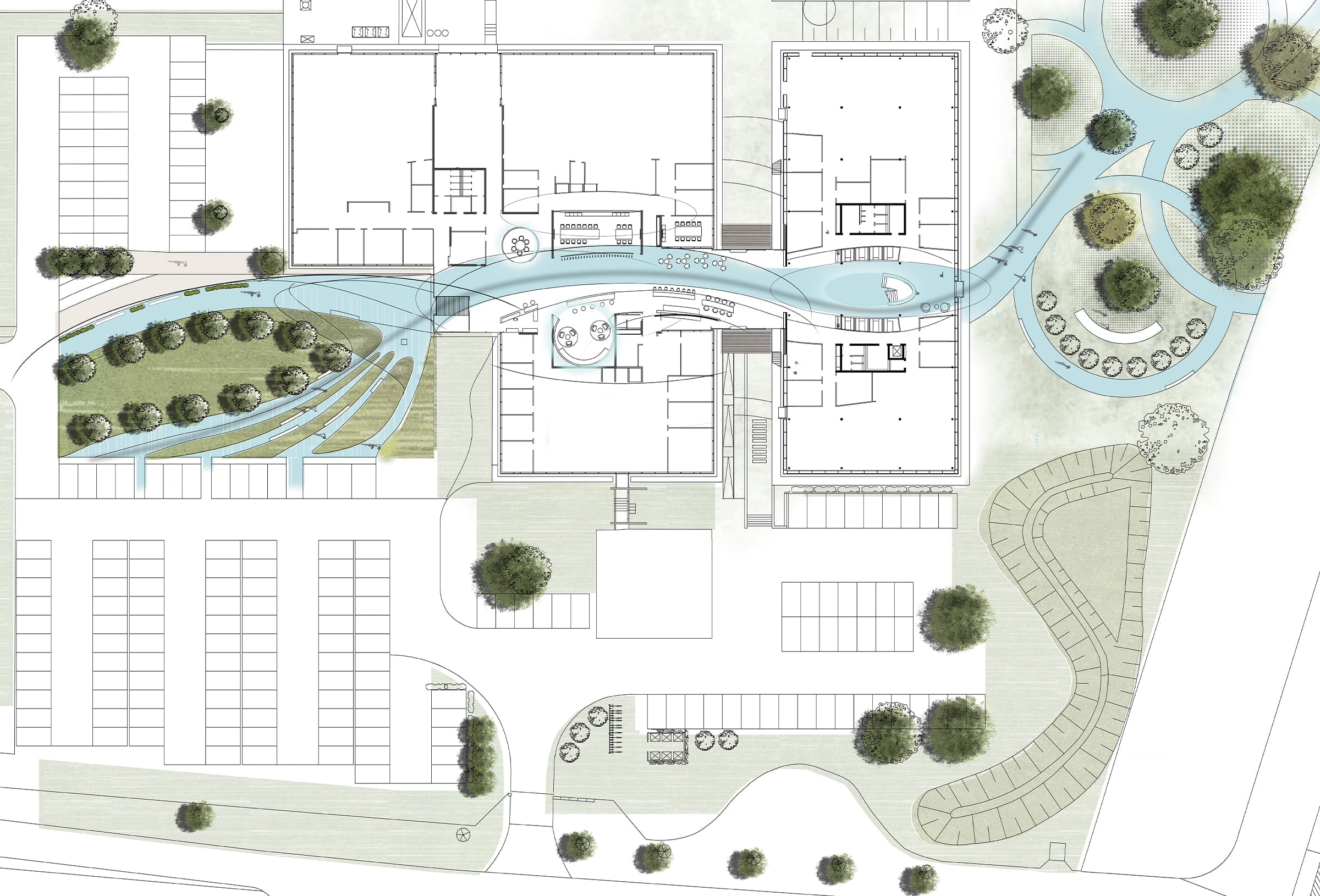
The central zone of the design is detached
into free forms.
The central zone of the design is detached into free forms.
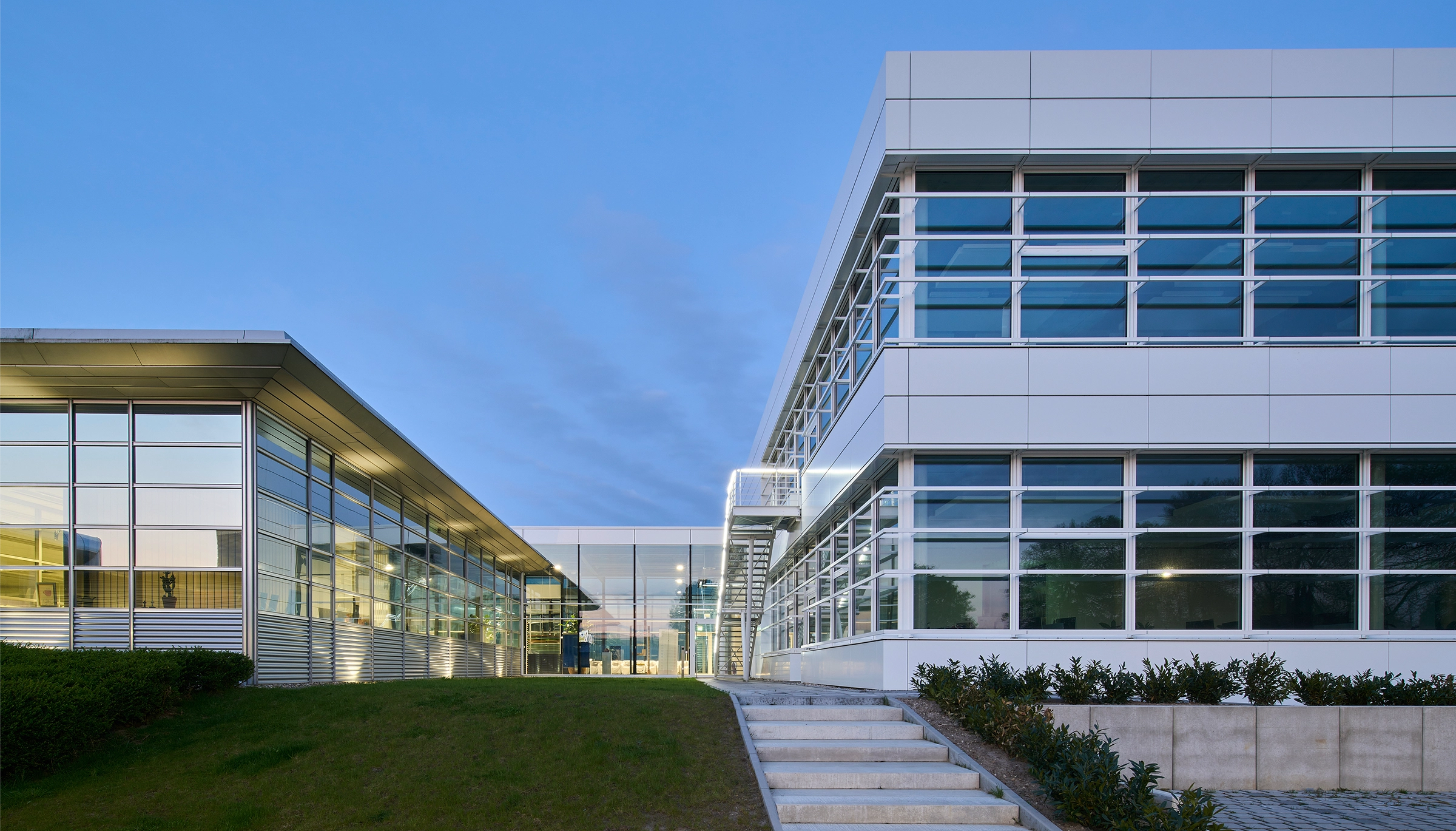
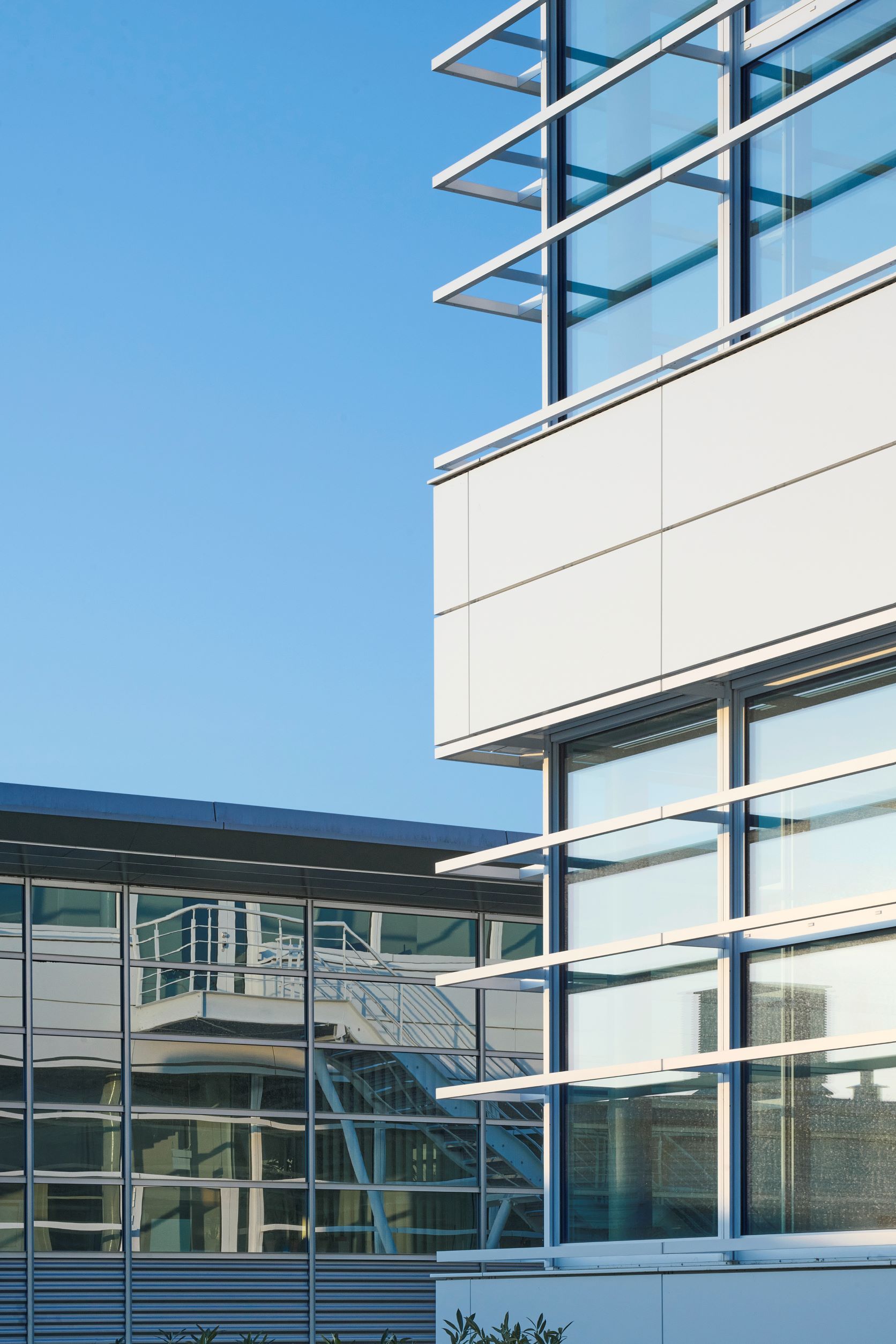
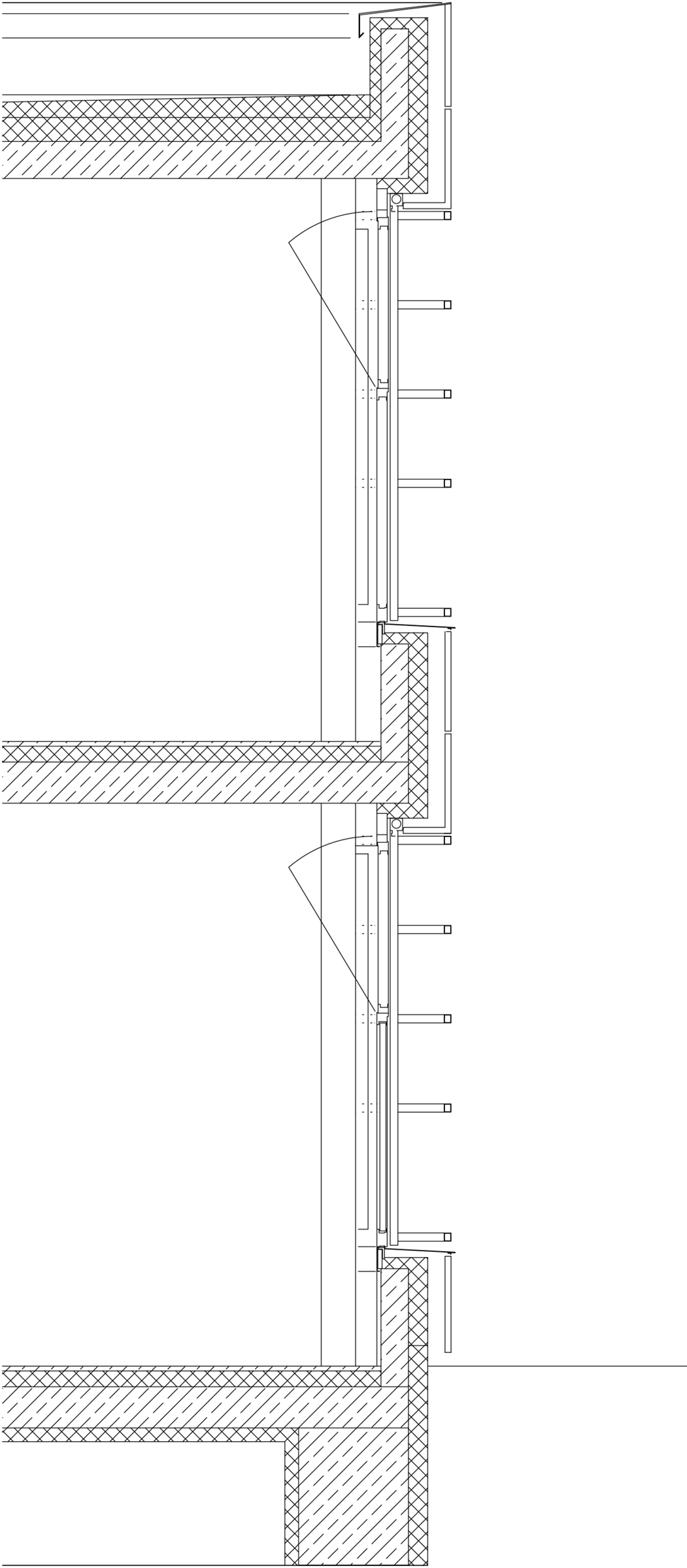
Facade section
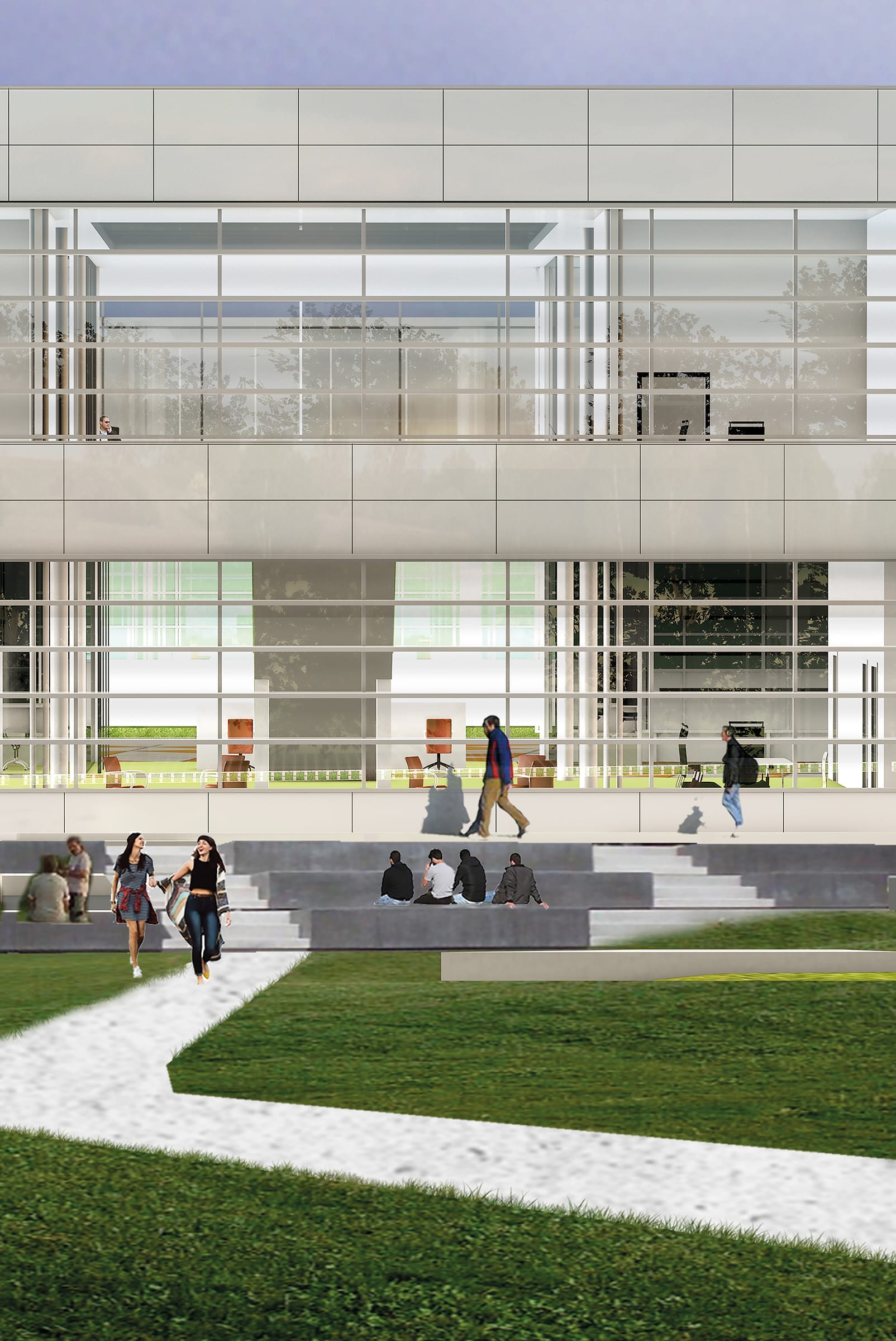

Facade section
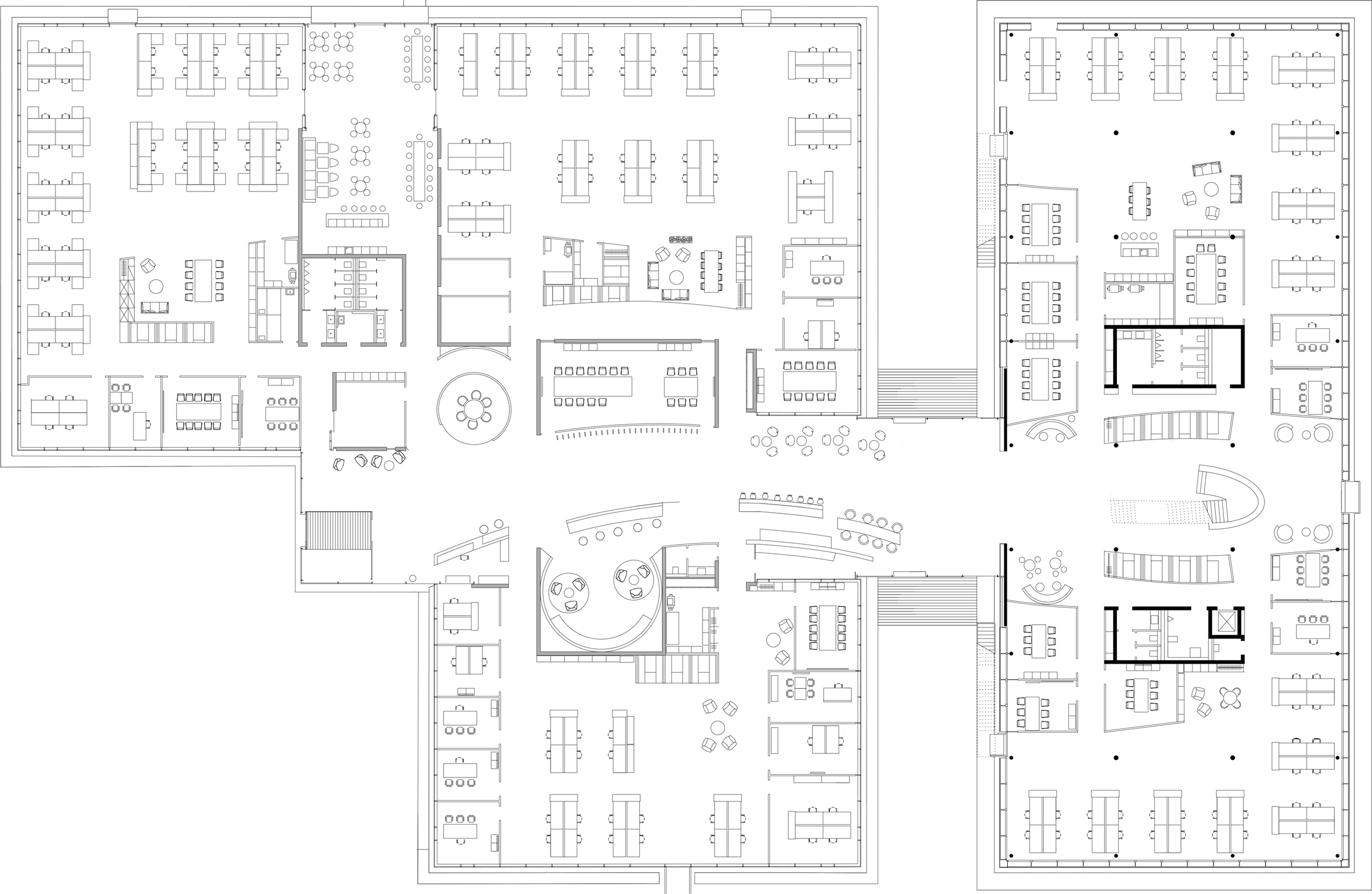
Level 0
The design in the floor plan and space ensures
Freedom for employees.
The design in the floor plan and space ensures Freedom for employees.


Section
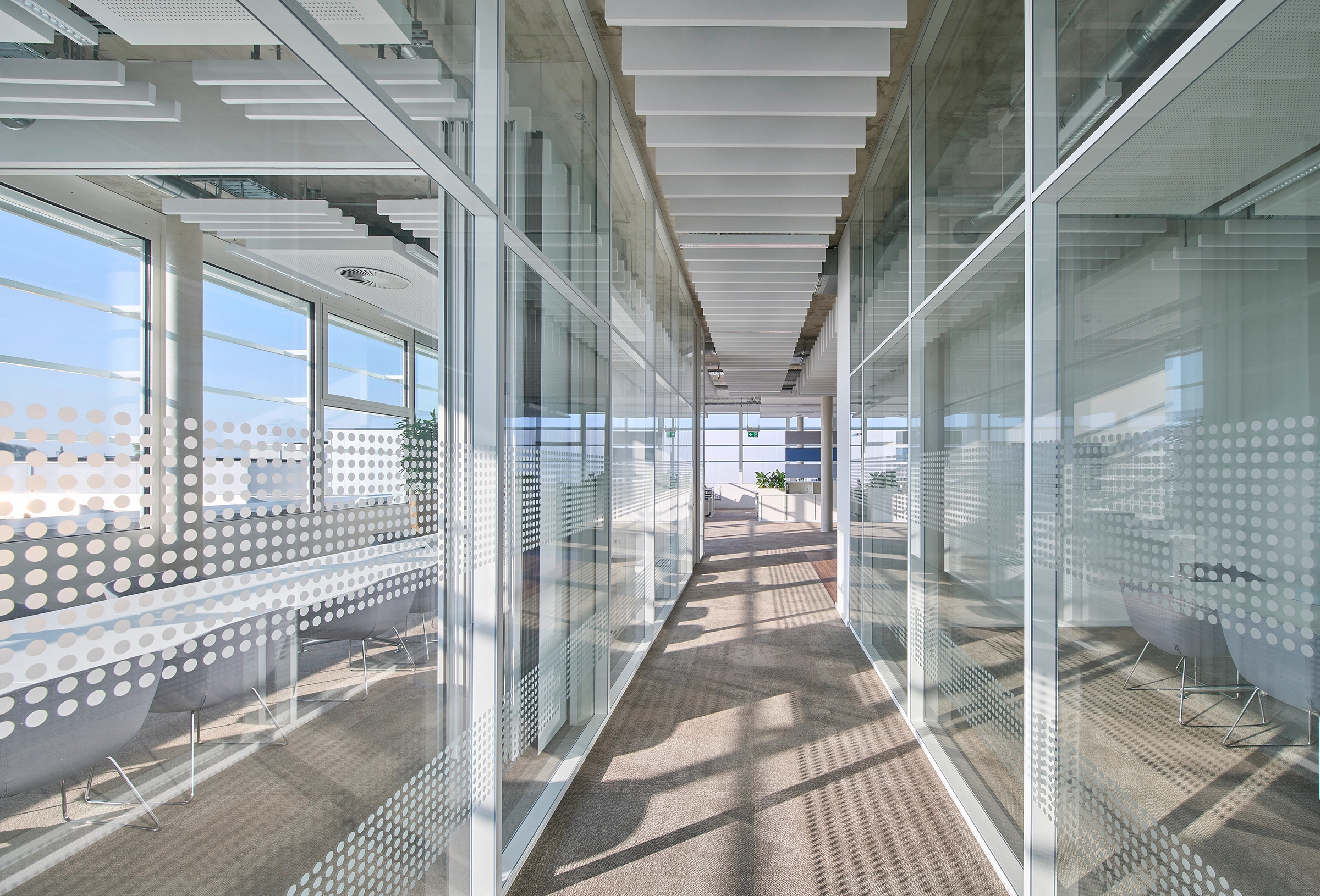

CLIENTS
CLIENT
Vanderlande
LOCATION
Mönchengladbach
TYPE OF BUILDING
Office building – Remodeling and expansion
STATUS
Completed, 2021
PHOTOS
Jens Willebrand
CLIENT
Vanderlande
LOCATION
Mönchengladbach
TYPE OF BUILDING
Office building – Remodeling and expansion
STATUS
Completed, 2021
PHOTOS
Jens Willebrand
