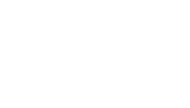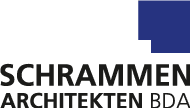The architecture of this office concept, which we developed for the Sparda-Bank in Bonn, exudes transparency and confidentiality. With its geometry and its arcade design, the Sparda-Carré emphasises its special corner position without compromising on the dimensions of its four-to-five-storey structure. The clear, streamlined design of the new building seamlessly merges with the eaves and ridges of its neighbours.
Accentuated ceiling panels horizontally divide its façade, which has a meandrous pattern and intersecting geometric elements. This reveals the various functional areas and presents the structural shell of the building as a co herent unit. The flush façade is made of large, alternating glass and aluminium panels.
Its design emphasizes the sculptural effect of the building and creates a calm antithesis to the buildings surrounding it. As a visual highlight, the Sparda-Carré features a flush-mounted media façade on the third floor: its LED screens broadcast digital art to the public sphere.
The design is inspired by the interplay of transparency and confidentiality, open and private areas. It intends to convey spatial generosity to clients of the bank. The void of the building widens with every floor, introducing the feeling of openness to this modern, communicative dialogue bank. Customers perceive the connected floors as one single space. The consultancy floors are visible, but viewers are always kept at a discreet distance.
The architecture of this office concept, which we developed for the Sparda-Bank in Bonn, exudes transparency and confidentiality. With its geometry and its arcade design, the Sparda-Carré emphasises its special corner position without compromising on the dimensions of its four-to-five-storey structure. The clear, streamlined design of the new building seamlessly merges with the eaves and ridges of its neighbours.
Accentuated ceiling panels horizontally divide its façade, which has a meandrous pattern and intersecting geometric elements. This reveals the various functional areas and presents the structural shell of the building as a co herent unit. The flush façade is made of large, alternating glass and aluminium panels. Its design emphasizes the sculptural effect of the building and creates a calm antithesis to the buildings surrounding it. As a visual highlight, the Sparda-Carré features a flush-mounted media façade on the third floor: its LED screens broadcast digital art to the public sphere.
The design is inspired by the interplay of transparency and confidentiality, open and private areas. It intends to convey spatial generosity to clients of the bank. The void of the building widens with every floor, introducing the feeling of openness to this modern, communicative dialogue bank. Customers perceive the connected floors as one single space. The consultancy floors are visible, but viewers are always kept at a discreet distance.
With its geometry and its arcade design,
the Sparda-Carré emphasises its special corner position.
With its geometry and its arcade design, the Sparda-Carré emphasises its special corner position.
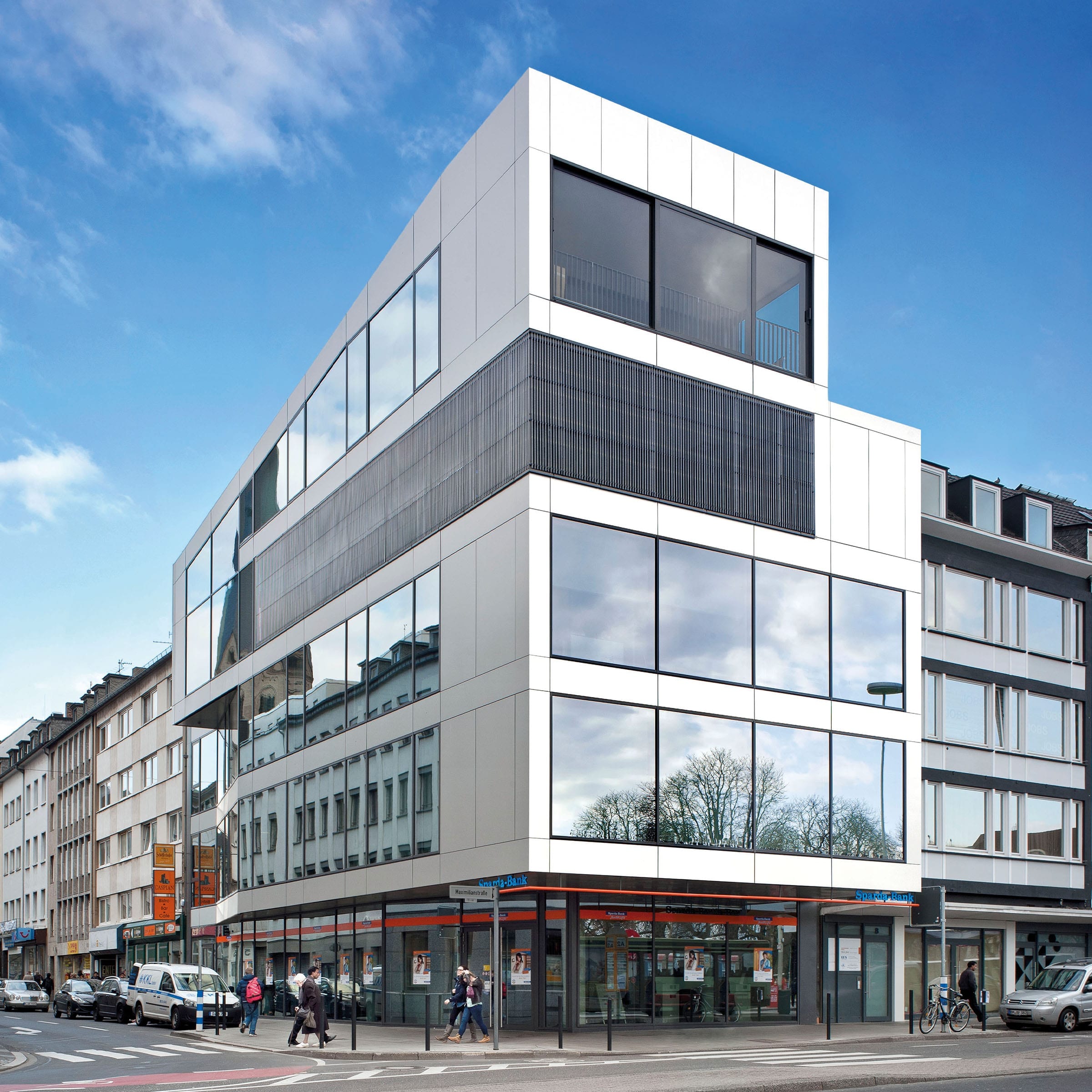
Interplay of transparency and confidentiality,
open and private areas.
Interplay of transparency and confidentiality, open and private areas.
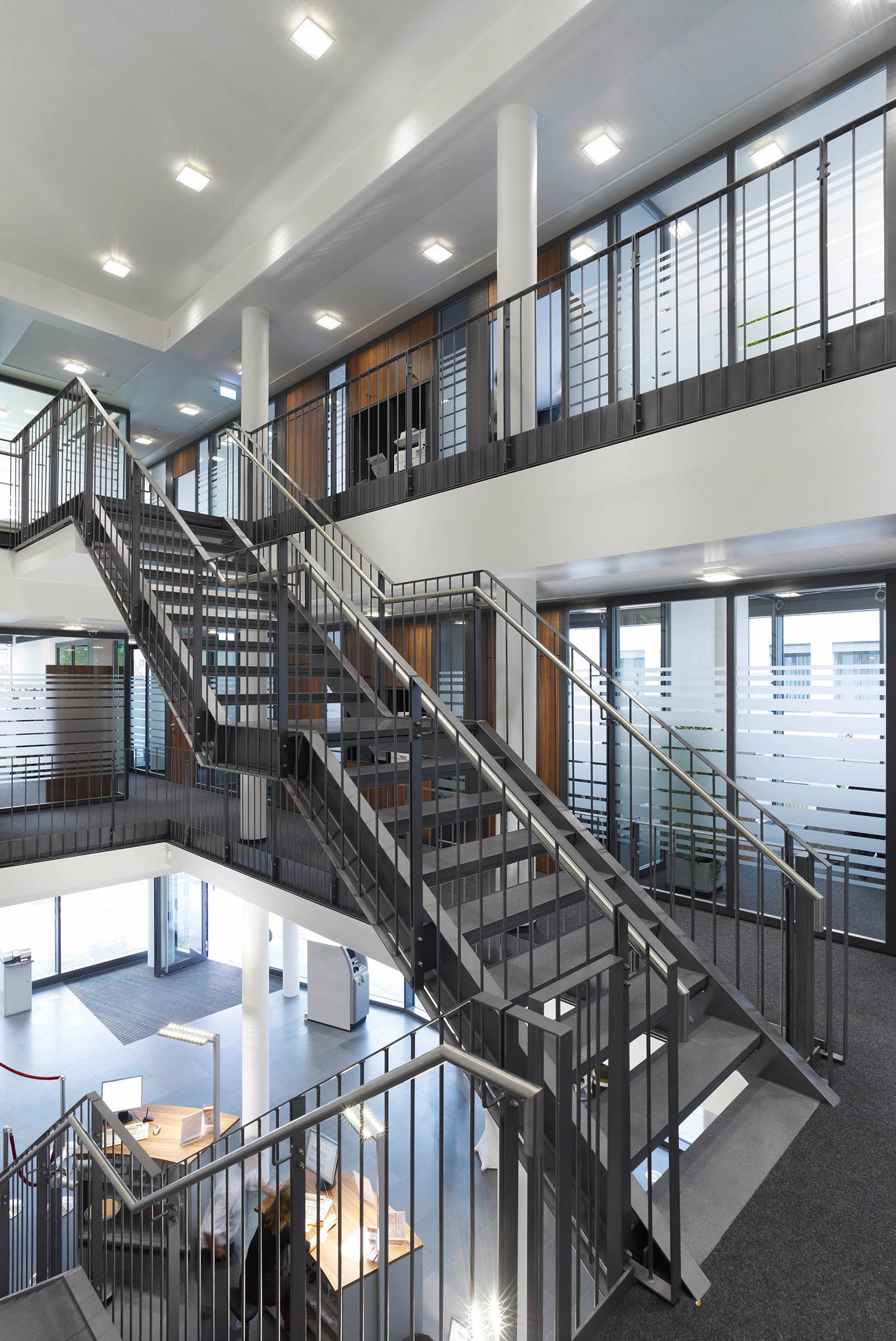
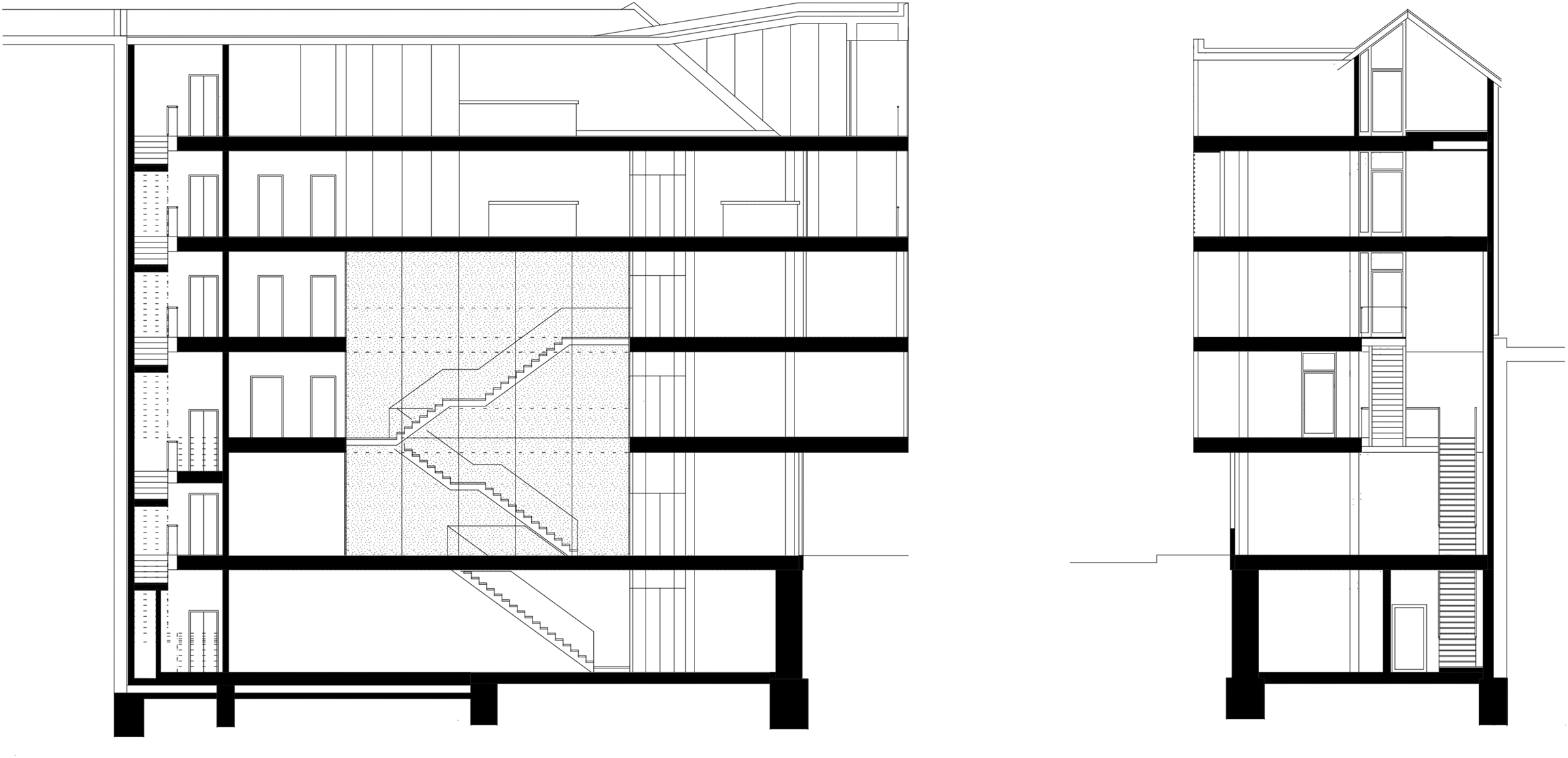
Section


Section
LED screens broadcast digital art
to the public sphere.
LED screens broadcast digital art to the public sphere.
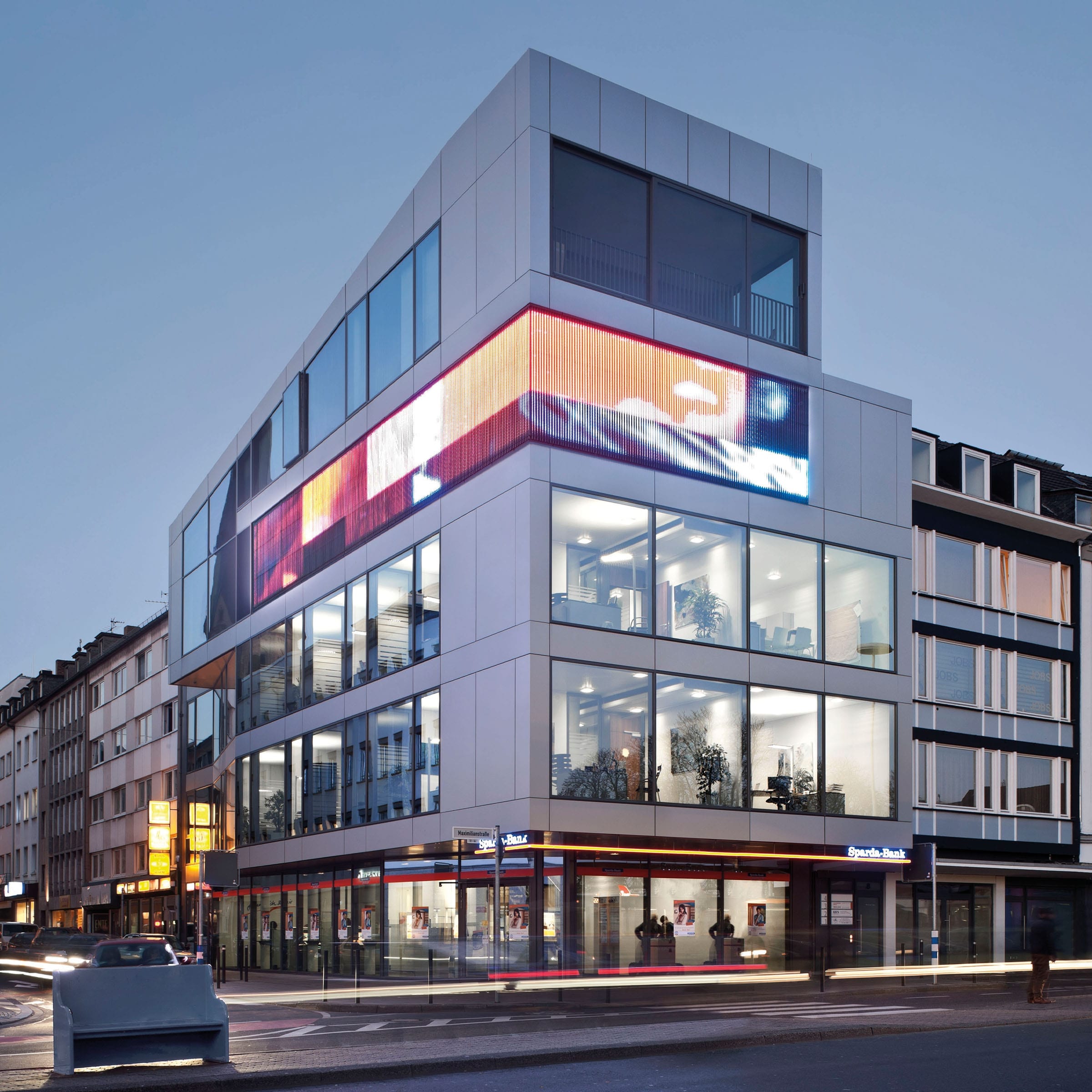
CLIENT
Sparda-Bank
LOCATION
Bonn
TYPE OF BUILDING
Bank
STATUS
Completed, 2010
COMPETITION
2007, 1st prize
AWARDS
2011, Geschäftsstelle des Jahres (branch office of the year) – best branch office concept
PHOTOS
Tomas Riehle
Michael Godehardt
CLIENT
Sparda-Bank
LOCATION
Bonn
TYPE OF BUILDING
Bank
STATUS
Completed, 2010
COMPETITION
2007, 1st prize
AWARDS
2011, Geschäftsstelle des Jahres (branch office of the year) – best branch office concept
PHOTOS
Tomas Riehle
Michael Godehardt
