The edifice’s form is a testament to the principles of bionics, a design approach that applies knowledge of biological structures to realise practical architectural engineering solutions.
The structure’s profile is broken up into a series of caterpillar-like segments that are anchored into the surrounding landscape.
Like a centipede’s legs, the pillars are flexible enough to adjust to changes in the topography and to react to expected ground-settling processes. The intentionally vague geometrical form gives the observer the sensation of an unbounded spatial perception, which incorporates and extends the hilly contours of the natural landscape.
Lengthwise, the steel structure is clad in panels to allow an interplay of light and shadow. Ranging in colour from anthracite to white and aluminium grey, the panels are arranged harmoniously to achieve a collage-like chromatic effect. The head of the 300-metre body is found at ground level, at once disjointed and yet connected to the trunk by a clearly contrasted neck section.
Creating a dialogue between skiers and onlookers was a major design priority. Every level has a plethora of windows which allow excellent views of the indoor slope.
The edifice’s form is a testament to the principles of bionics, a design approach that applies knowledge of biological structures to realise practical architectural engineering solutions.
The structure’s profile is broken up into a series of caterpillar-like segments that are anchored into the surrounding landscape.
Like a centipede’s legs, the pillars are flexible enough to adjust to changes in the topography and to react to expected ground-settling processes. The intentionally vague geometrical form gives the observer the sensation of an unbounded spatial perception, which incorporates and extends the hilly contours of the natural landscape.
Lengthwise, the steel structure is clad in panels to allow an interplay of light and shadow. Ranging in colour from anthracite to white and aluminium grey, the panels are arranged harmoniously to achieve a collage-like chromatic effect. The head of the 300-metre body is found at ground level, at once disjointed and yet connected to the trunk by a clearly contrasted neck section.
Creating a dialogue between skiers and onlookers was a major design priority. Every level has a plethora of windows which allow excellent views of the indoor slope.
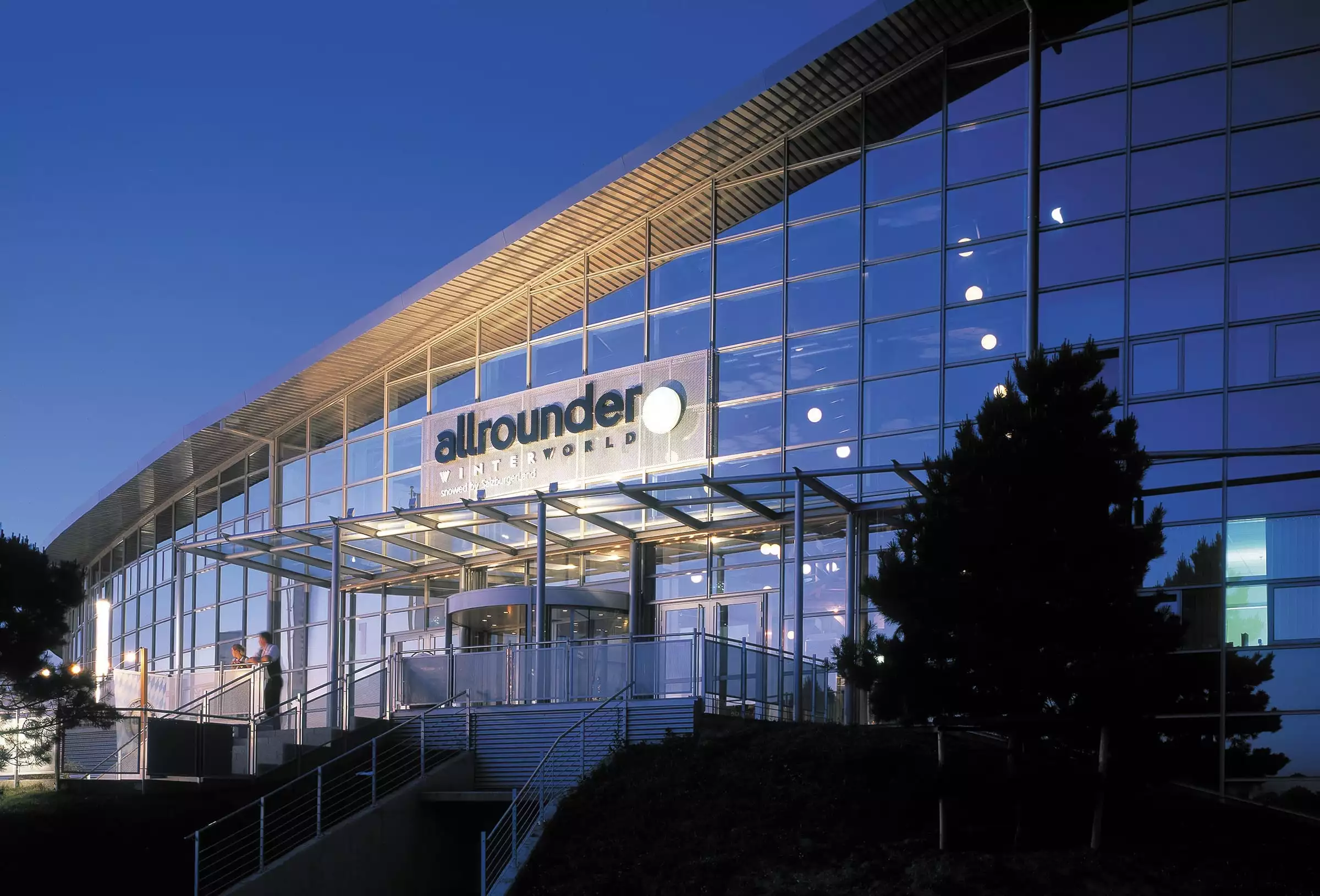
Like a centipede’s legs, the pillars are
flexible enough to adjust to changes in the topography and to react
to expected ground-settling processes.
Like a centipede’s legs, the pillars are flexible enough to adjust to changes in the topography and to react to expected ground-settling processes.
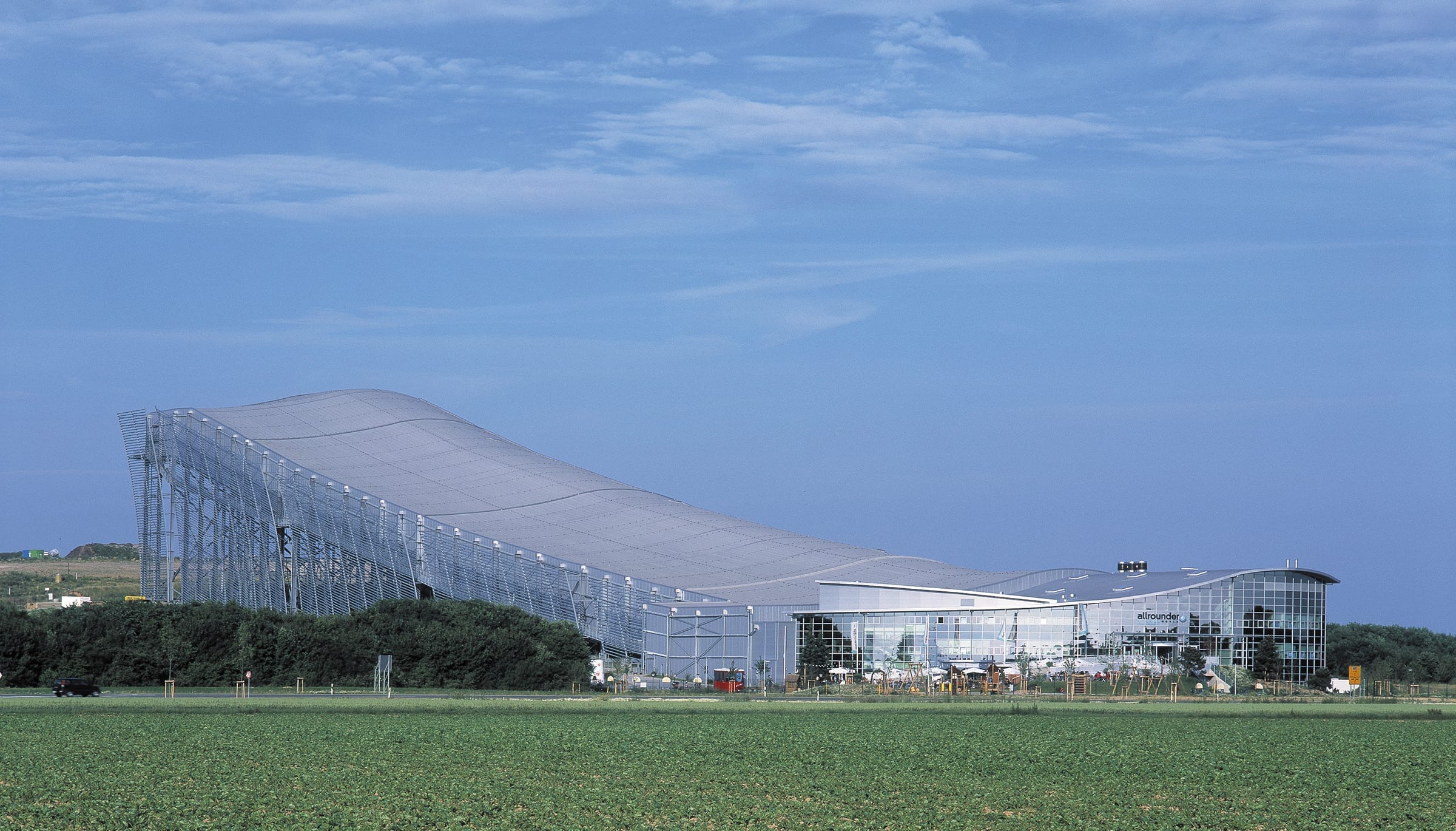
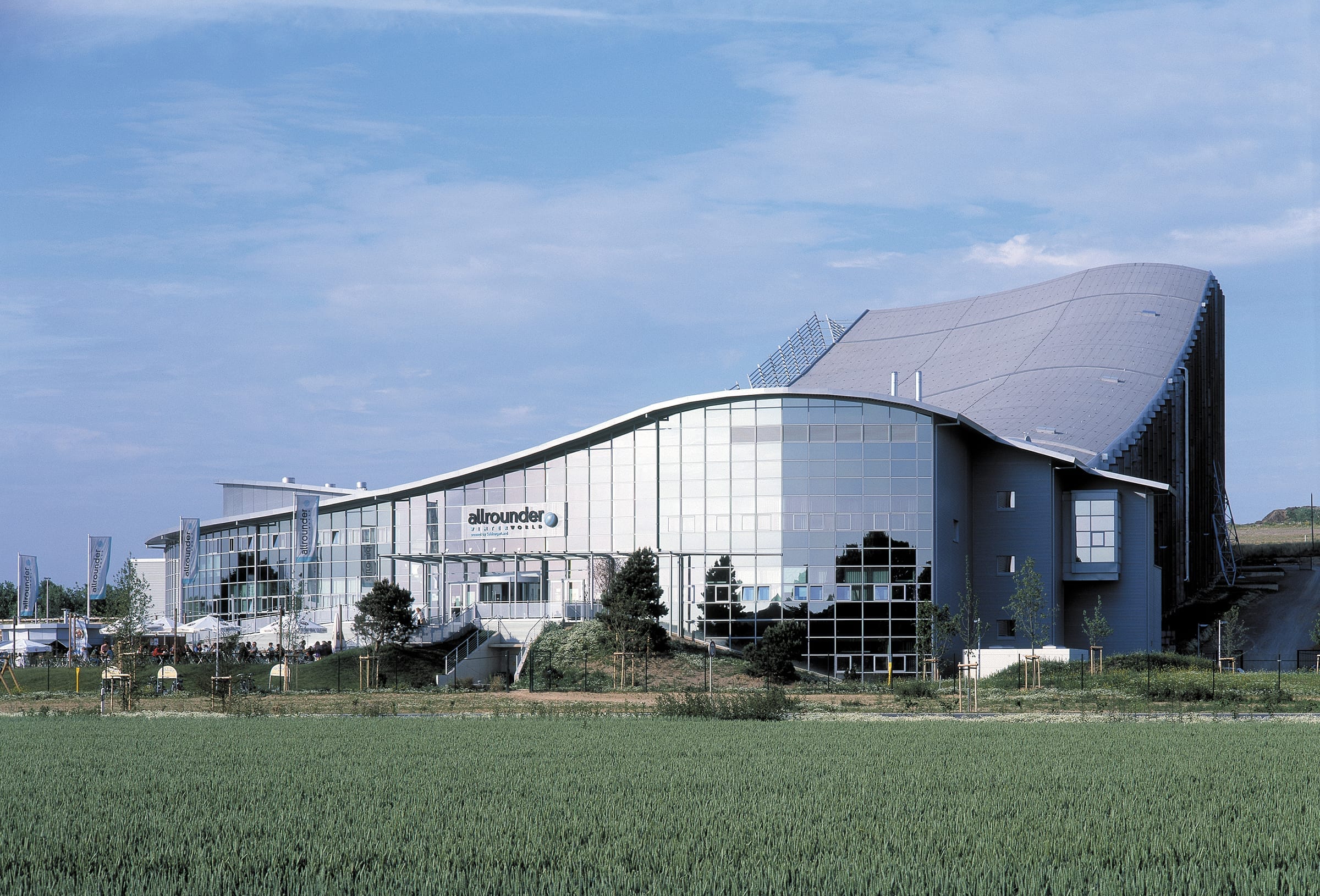
Every level has a plethora of windows
which allow excellent views of the indoor slope.
Every level has a plethora of windows which allow excellent views of the indoor slope.
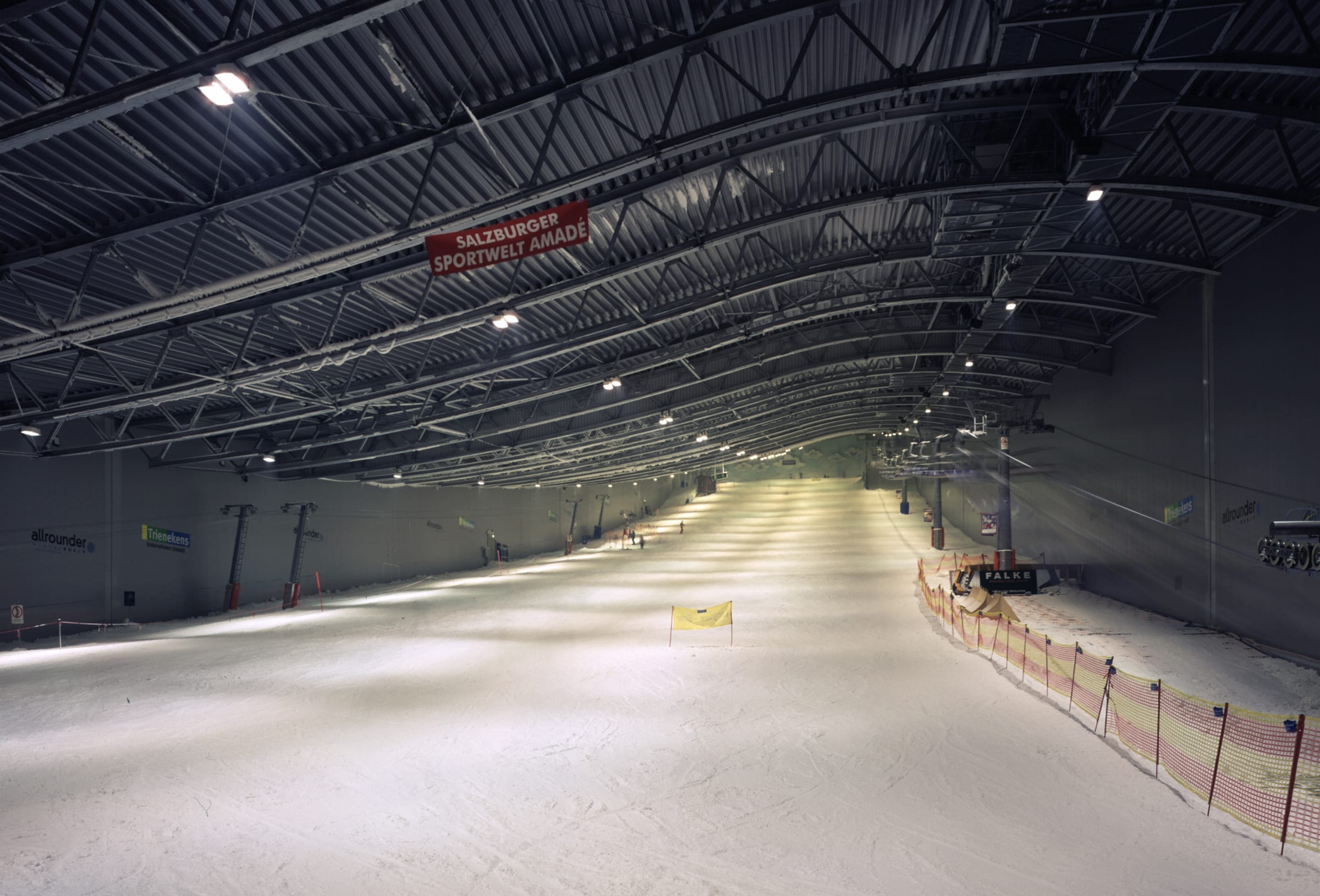
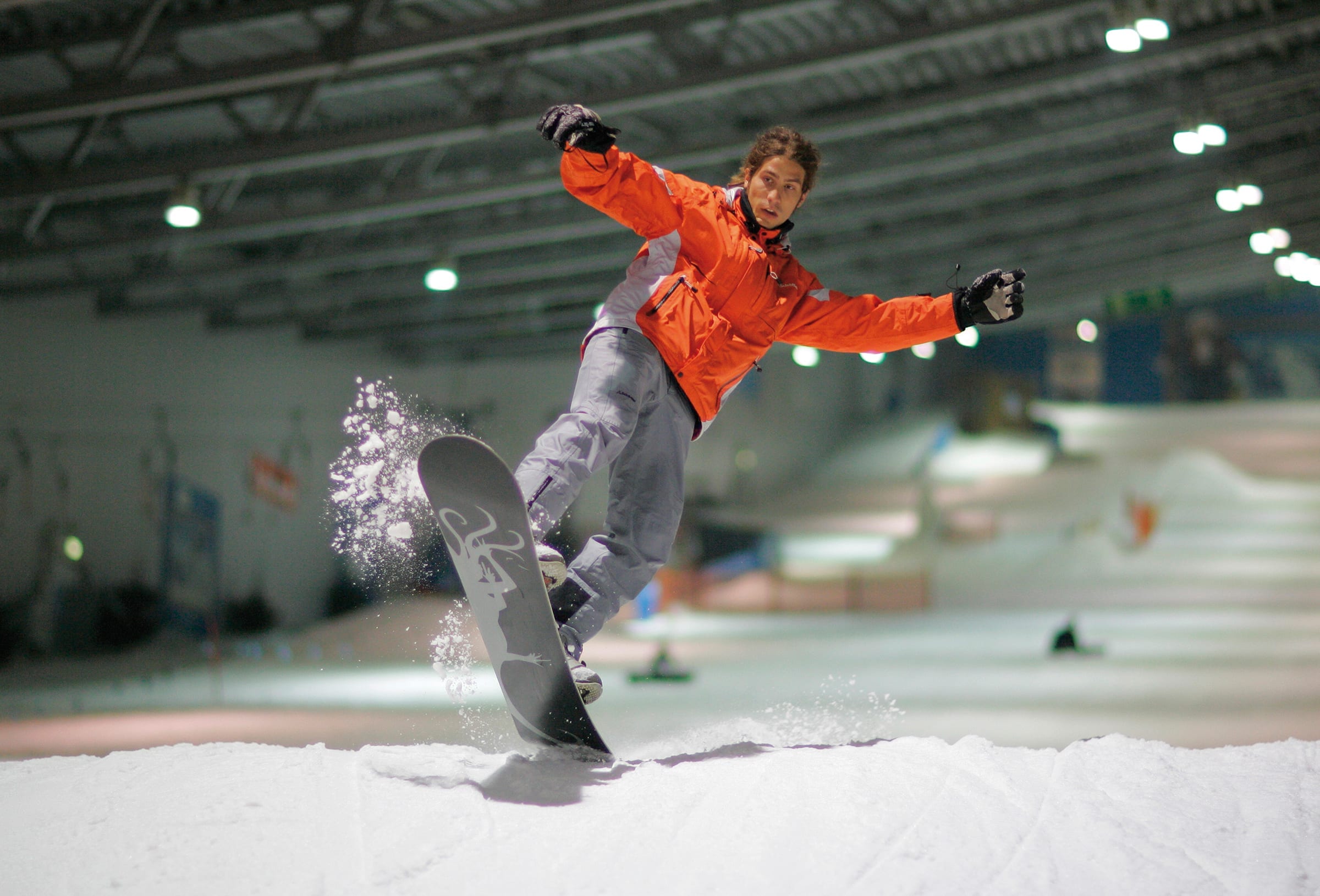
Creating a dialogue between skiers and onlookers
was a major design priority.
Creating a dialogue between skiers and onlookers was a major design priority.

Ebene 0
CLIENT
Allrounder
LOCATION
Neuss
TYPE OF BUILDING
Ski dome
STATUS
Completed, 2001
AWARDS
2003, IOC/IAKS Award
PHOTOS
Giulio Coscia
CLIENT
Allrounder
LOCATION
Neuss
TYPE OF BUILDING
Ski dome
STATUS
Completed, 2001
AWARDS
2003, IOC/IAKS Award
PHOTOS
Giulio Coscia


