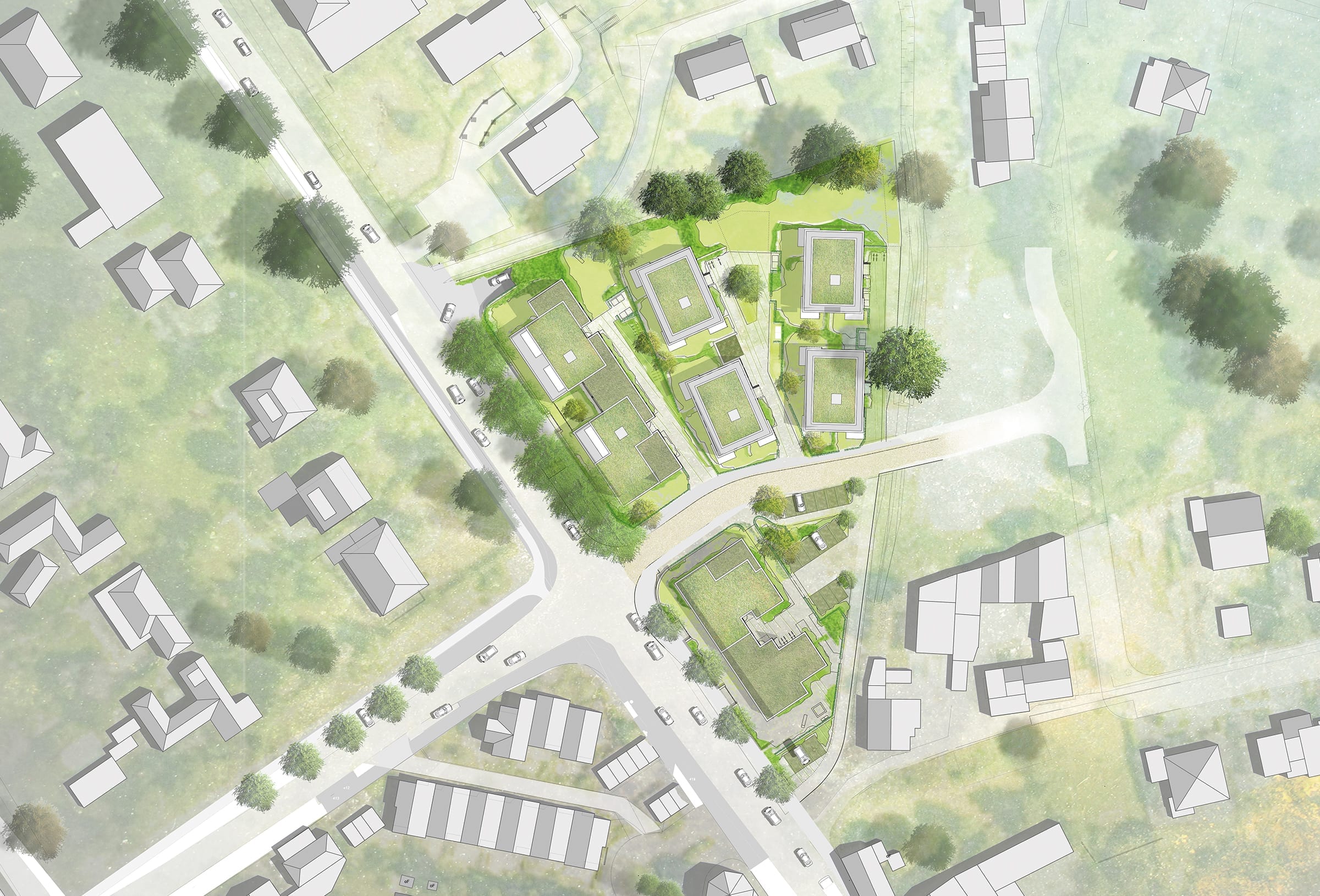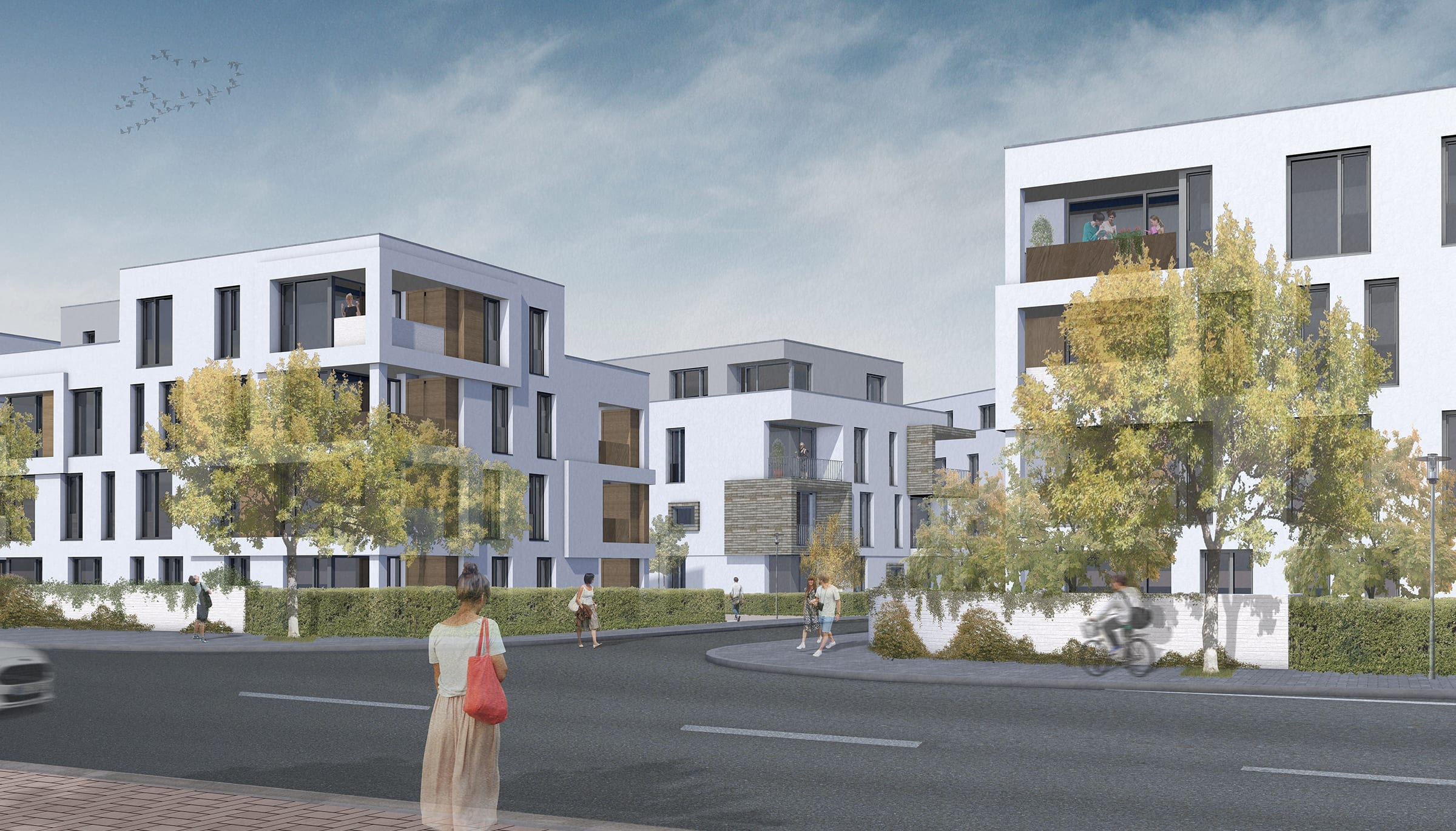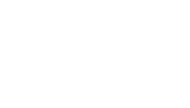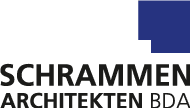This concept offers a new quarter with a part-like atmosphere as a communal space for people from different social backgrounds. It emphasises freedom and individualism. We are building a three-storey residential complex consisting of alternating protruding and recessed storeys. The complex is being realised along Moerser Straße as a public housing project. The inner courtyard was designed with the buildings on the opposite side in mind: it dissolves and restructures the elongated construction.
The second and third row behind Moerser Straße takes up structures rooted in urban development. There will be four three-storey point blocks with recessed storeys that will be financed privately. To emphasise the central axis, the storeys protrude towards Moerser Straße. The storeys facing the inner courtyard are clearly recessed, which has a positive impact on the quality of the inner quarter. The point blocks are arranged in a finger-like pattern. This further improves the inner quarter. Well-proportioned open spaces, some semi-public and some private, offer green vistas.
This concept offers a new quarter with a part-like atmosphere as a communal space for people from different social backgrounds. It emphasises freedom and individualism. We are building a three-storey residential complex consisting of alternating protruding and recessed storeys. The complex is being realised along Moerser Straße as a public housing project. The inner courtyard was designed with the buildings on the opposite side in mind: it dissolves and restructures the elongated construction.
The second and third row behind Moerser Straße takes up structures rooted in urban development. There will be four three-storey point blocks with recessed storeys that will be financed privately. To emphasise the central axis, the storeys protrude towards Moerser Straße. The storeys facing the inner courtyard are clearly recessed, which has a positive impact on the quality of the inner quarter. The point blocks are arranged in a finger-like pattern. This further improves the inner quarter. Well-proportioned open spaces, some semi-public and some private, offer green vistas.
This concept offers a new quarter
with a part-like atmosphere as a communal space for people
from different social backgrounds.
This concept offers a new quarter with a part-like atmosphere as a communal space for people from different social backgrounds.




Storey 0
CLIENT
Stadt Meerbusch
LOCATION
Meerbusch
TYPE OF BUILDING
Residential buildings, daycare centre
STATUS
Competition, 2016
COMPETITION
2016, 2nd prize
VISUALIZATIONS
Schrammen Architekten BDA
CLIENT
Stadt Meerbusch
LOCATION
Meerbusch
TYPE OF BUILDING
Residential buildings, daycare centre
STATUS
Competition, 2016
COMPETITION
2016, 2nd prize
VISUALIZATIONS
Schrammen Architekten BDA
MORE PROJECTS


