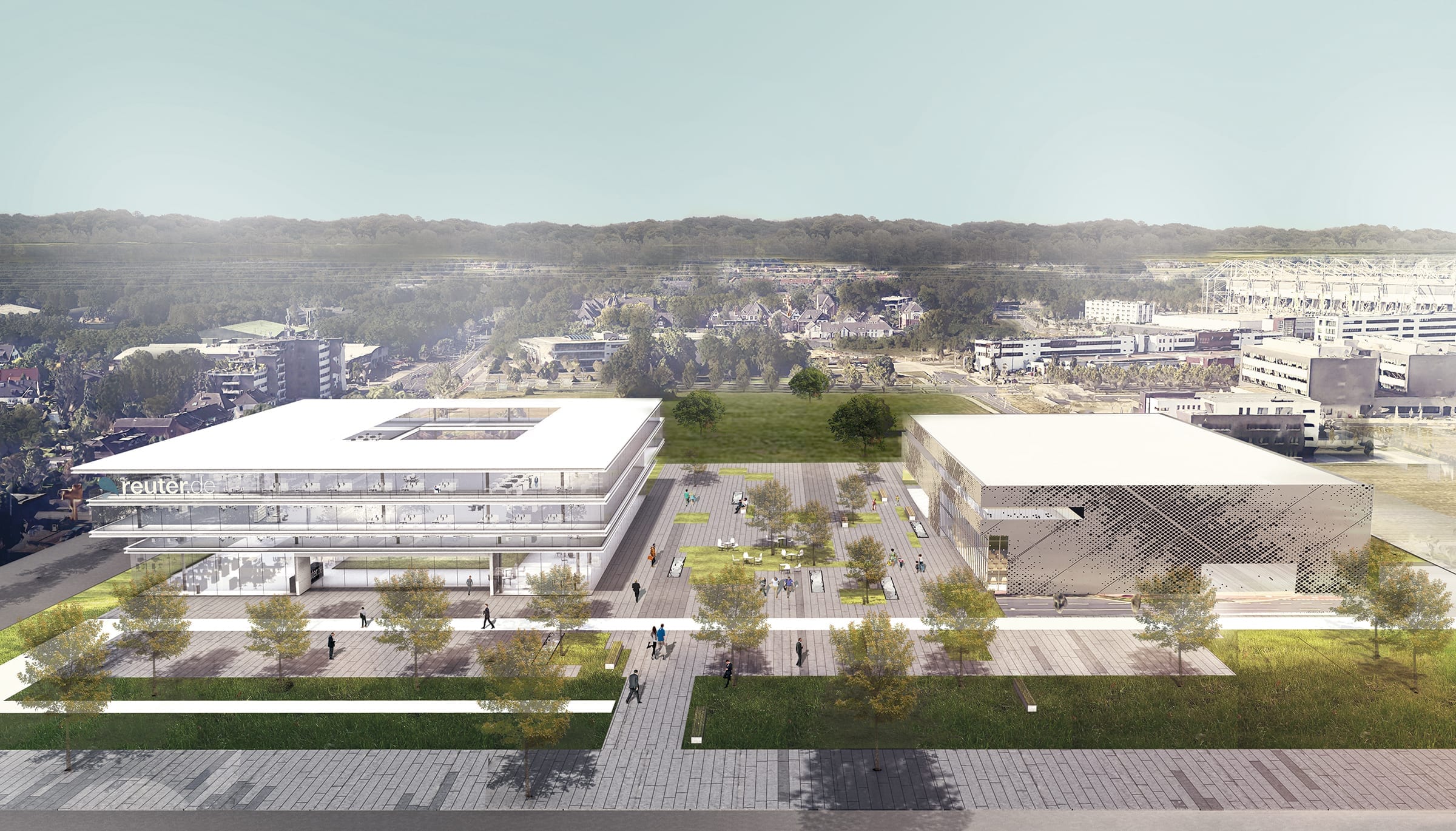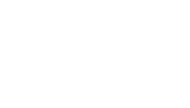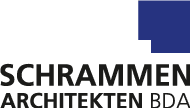This draft envisions the new headquarters of reuter.de, a multi-channel stockist for bathroom design products, as a glassy campus featuring a gym and a park. Two striking buildings represent the spirit of the company. One transparent, four-story atrium structure will function as an adaptable environment for work and free time on three upper floors. A visionary concept store and a staff restaurant will be available on the ground floor.
Across a park-like plaza, a five-storey building will provide a visual counterpoint to the atrium building. In addition to car parks and public restaurants, it will offer a range of amenities to sweeten the employees’ working days: a daycare centre, a gym and – the cherry on top of the cake – a concierge service.
This draft envisions the new headquarters of reuter.de, a multi-channel stockist for bathroom design products, as a glassy campus featuring a gym and a park. Two striking buildings represent the spirit of the company. One transparent, four-story atrium structure will function as an adaptable environment for work and free time on three upper floors. A visionary concept store and a staff restaurant will be available on the ground floor. Across a park-like plaza, a five-storey building will provide a visual counterpoint to the atrium building. In addition to car parks and public restaurants, it will offer a range of amenities to sweeten the employees’ working days: a daycare centre, a gym and – the cherry on top of the cake – a concierge service.
Two striking buildings represent
the spirit of the company.
Two striking buildings represent the spirit of the company.

Office building
Office building

Service building
Service building

CLIENT
Reuter Onlineshop
ORT
Mönchengladbach
TYPE OF BUILDING
Office and service building
STATUS
Draft, 2017
VISUALIZATIONS
Schrammen Architekten BDA
CLIENT
Reuter Onlineshop
ORT
Mönchengladbach
TYPE OF BUILDING
Office and service building
STATUS
Draft, 2017
VISUALIZATIONS
Schrammen Architekten BDA


