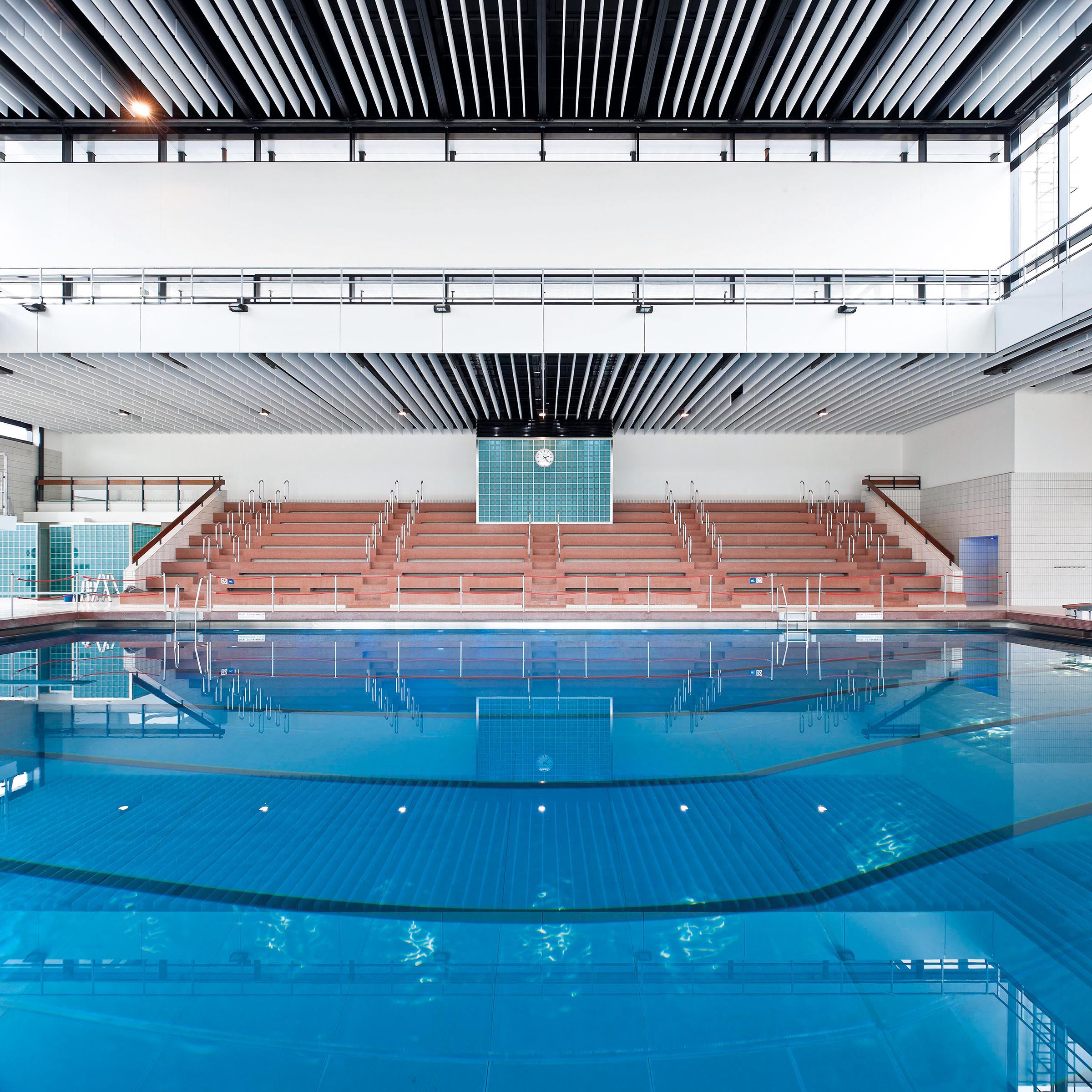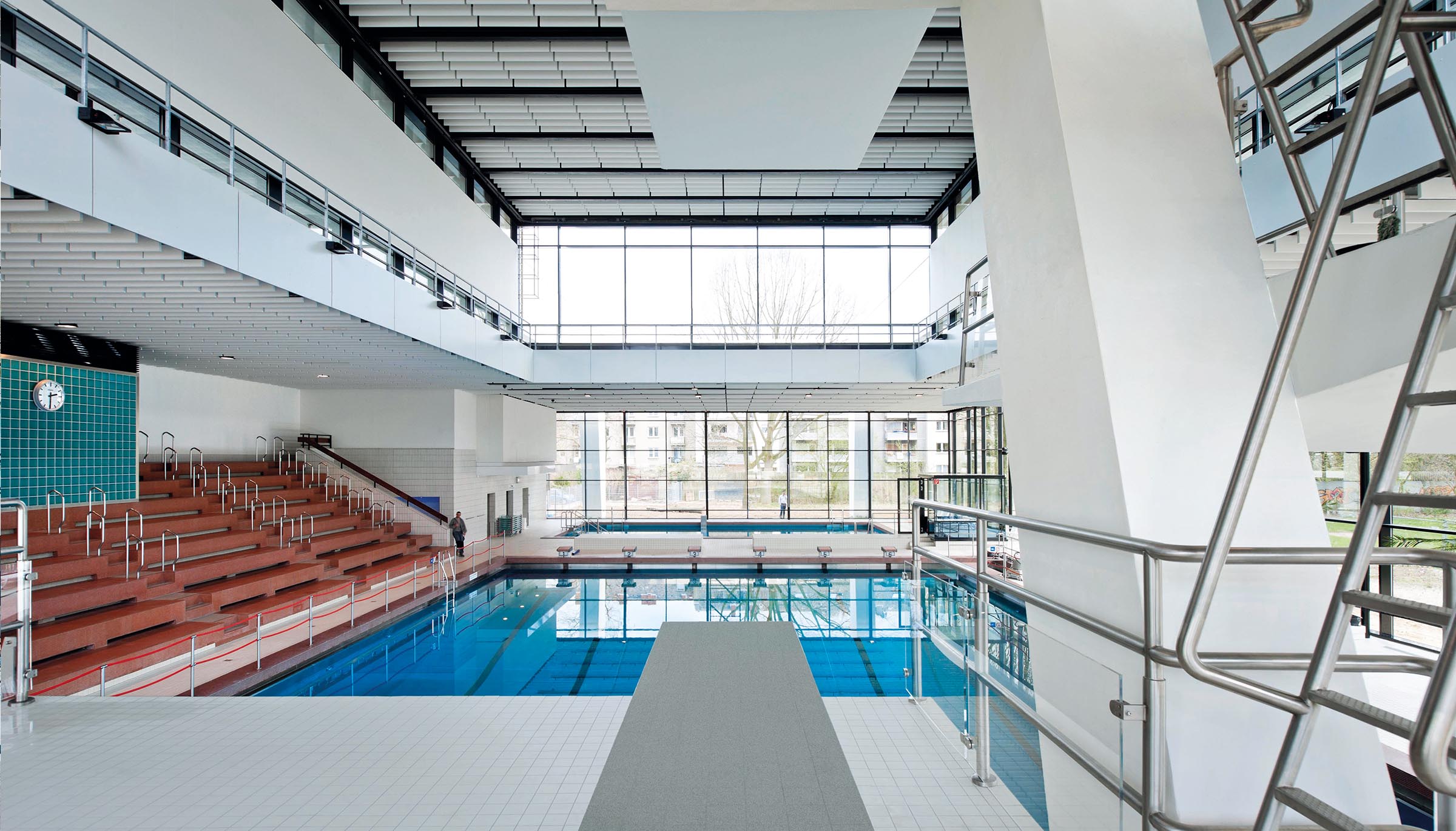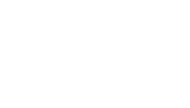We have converted a partially listed indoor pool into an open swimming complex with added daycare facilities. Built in 1969, the Pahlkebad was in need of extensive renovation and restructuring works. The bridge and spiral staircase that used to separate the two pools have been removed. This has yielded in a large, open space with heated seating elements. A bright, modern acoustic ceiling visually enlarges the building interior and lowers noise levels.
School classes and clubs can enter the swimming complex separately using the redesigned entrance.
We have replaced the cafeteria, sauna and physiotherapy unit with a daycare centre that is accessible by stairs or lift. Children can play in the inner courtyards. Wider windows allow more natural light to enter the rooms. The listed areas, such as the mosaic-tiled galleries, remain unchanged.
We have converted a partially listed indoor pool into an open swimming complex with added daycare facilities. Built in 1969, the Pahlkebad was in need of extensive renovation and restructuring works. The bridge and spiral staircase that used to separate the two pools have been removed. This has yielded in a large, open space with heated seating elements. A bright, modern acoustic ceiling visually enlarges the building interior and lowers noise levels. School classes and clubs can enter the swimming complex separately using the redesigned entrance.
We have replaced the cafeteria, sauna and physiotherapy unit with a daycare centre that is accessible by stairs or lift. Children can play in the inner courtyards. Wider windows allow more natural light to enter the rooms. The listed areas, such as the mosaic-tiled galleries, remain unchanged.
A bright, modern acoustic ceiling visually enlarges the building interior
and lowers noise levels.
A bright, modern acoustic ceiling visually enlarges the building interior and lowers noise levels.


Section of the ceiling


Section of the ceiling

CLIENT
Stadt Mönchengladbach
LOCATION
Mönchengladbach
TYPE OF BUILDING
Swimming pool complex, children’s daycare centre
STATUS
Completed, 2011
PHOTOS
Tomas Riehle
CLIENT
Stadt Mönchengladbach
LOCATION
Mönchengladbach
TYPE OF BUILDING
Swimming pool complex, children’s daycare centre
STATUS
Completed, 2011
PHOTOS
Tomas Riehle


