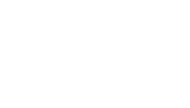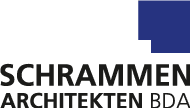We have built a contemporary learning environment for the Chamber of Industry and Commerce (IHK) in Krefeld. After demolishing the building of the former Kaufmannsschule, we adjoined an expansion to the old structure. It has a timeless, functional design that emphasises the openness of the IHK. Its straightforward layout complements the existing structure. We adopted and reinterpreted existing design elements, such as the protruding window scuncheons and linear window arrangement of the old building.
Three barrier-free floors hold ten seminar rooms and an open cafeteria. The rooms are suffused with natural light from the floor-to-ceiling windows, creating an ideal learning environment. Large, mobile wall panels introduce flexibility to the building, allowing its users to separate areas or connect rooms as needed.
We have built a contemporary learning environment for the Chamber of Industry and Commerce (IHK) in Krefeld. After demolishing the building of the former Kaufmannsschule, we adjoined an expansion to the old structure. It has a timeless, functional design that emphasises the openness of the IHK. Its straightforward layout complements the existing structure. We adopted and reinterpreted existing design elements, such as the protruding window scuncheons and linear window arrangement of the old building.
Three barrier-free floors hold ten seminar rooms and an open cafeteria. The rooms are suffused with natural light from the floor-to-ceiling windows, creating an ideal learning environment. Large, mobile wall panels introduce flexibility to the building, allowing its users to separate areas or connect rooms as needed.
After demolishing the building of the former Kaufmannsschule,
we adjoined an expansion to the old structure.
After demolishing the building of the former Kaufmannsschule, we adjoined an expansion to the old structure.
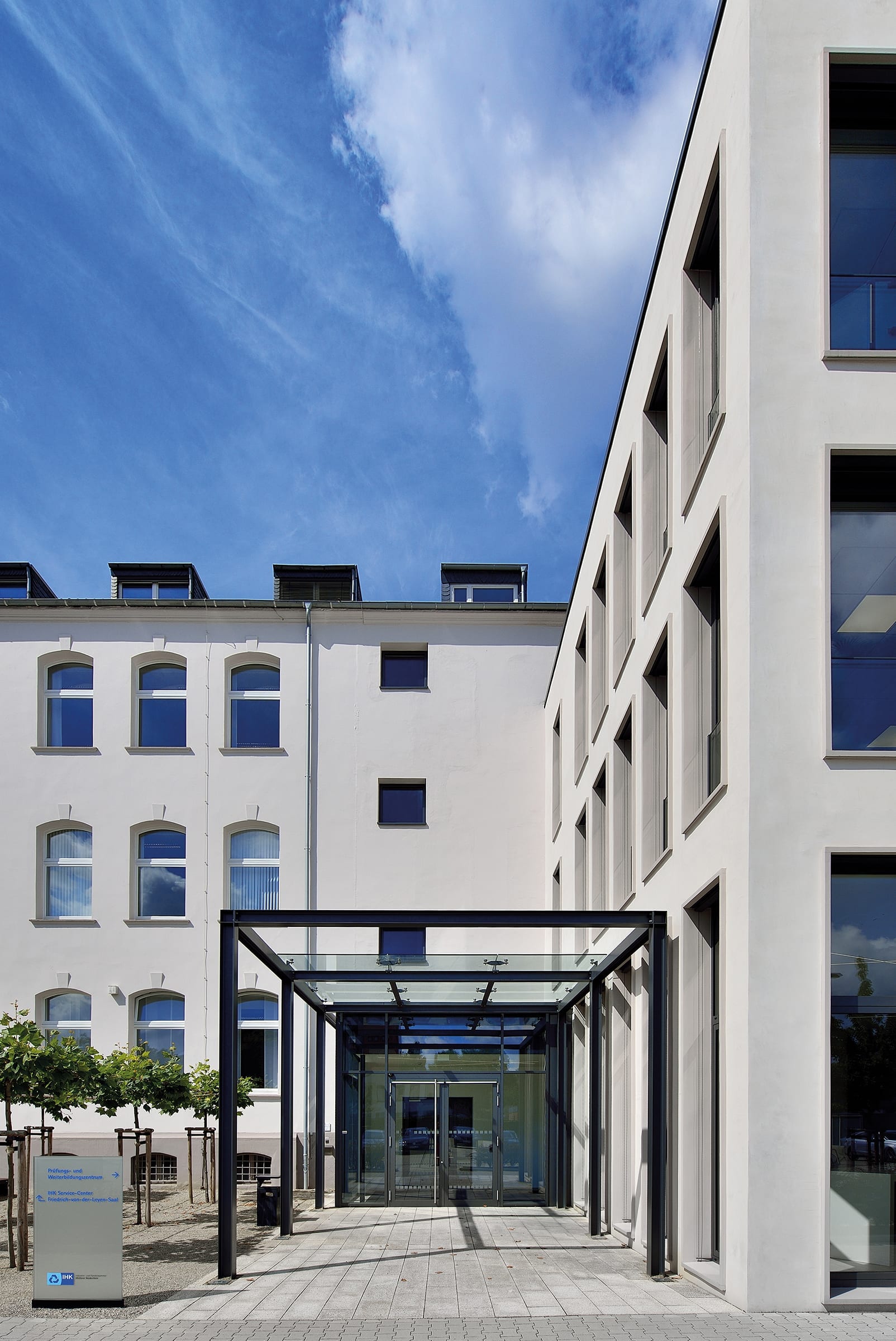
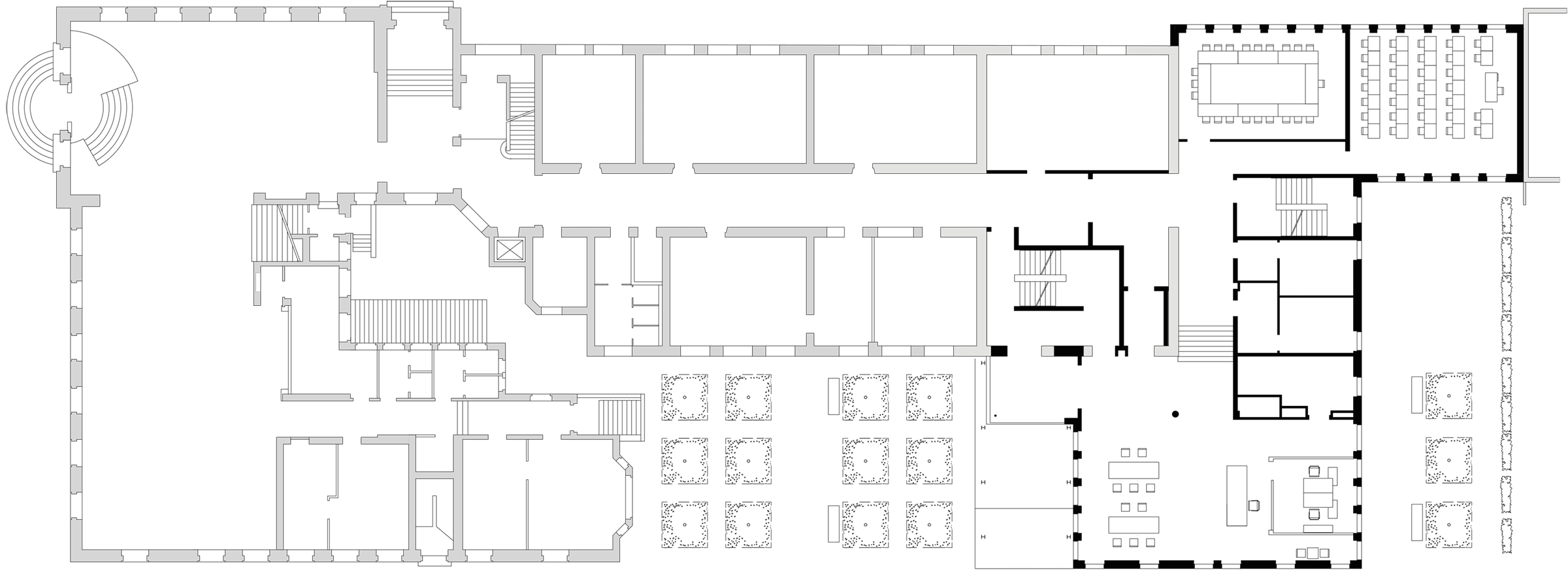
Storey 0


Storey 0
Its straightforward layout
complements the existing structure.
Its straightforward layout complements the existing structure.
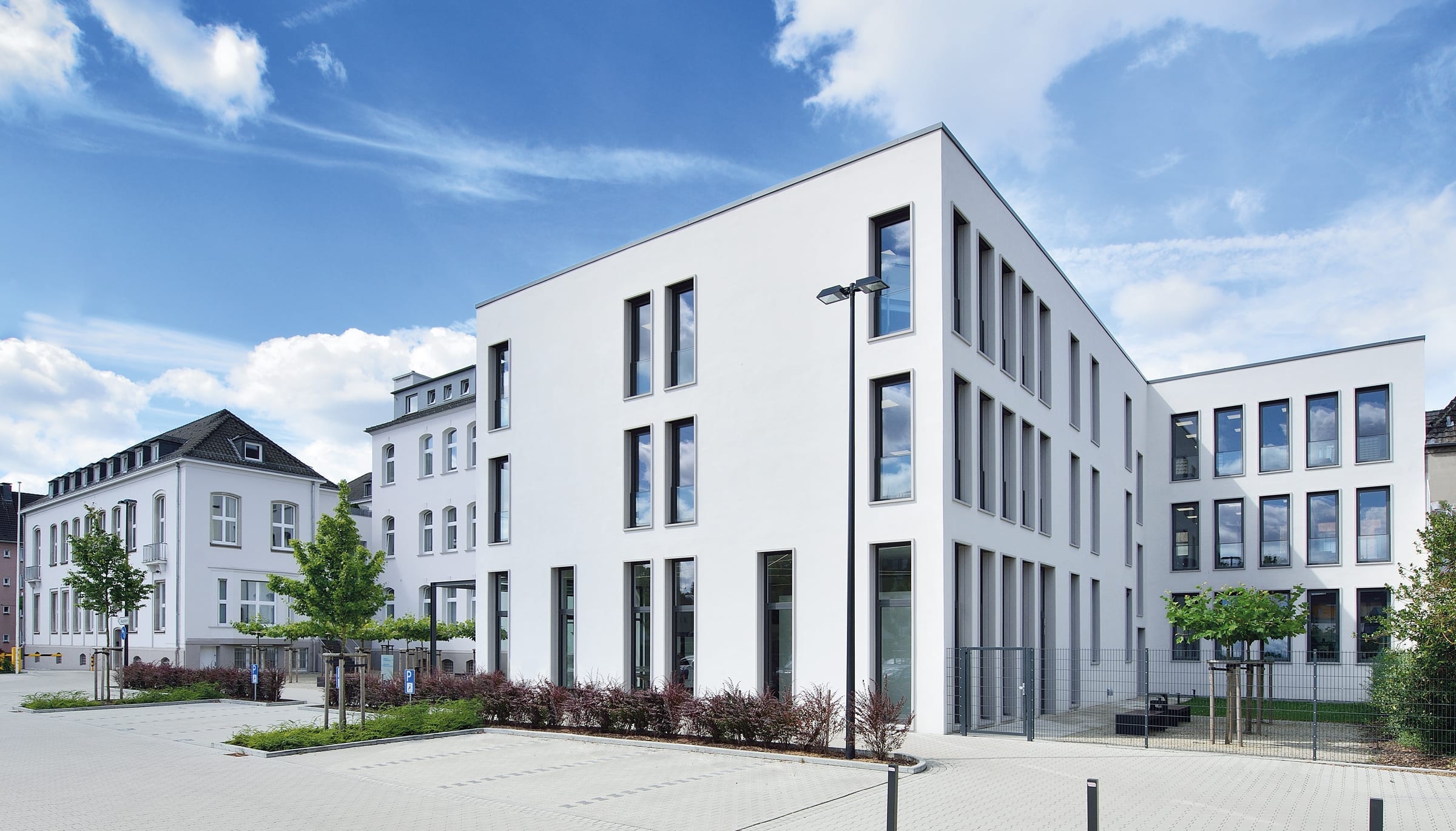
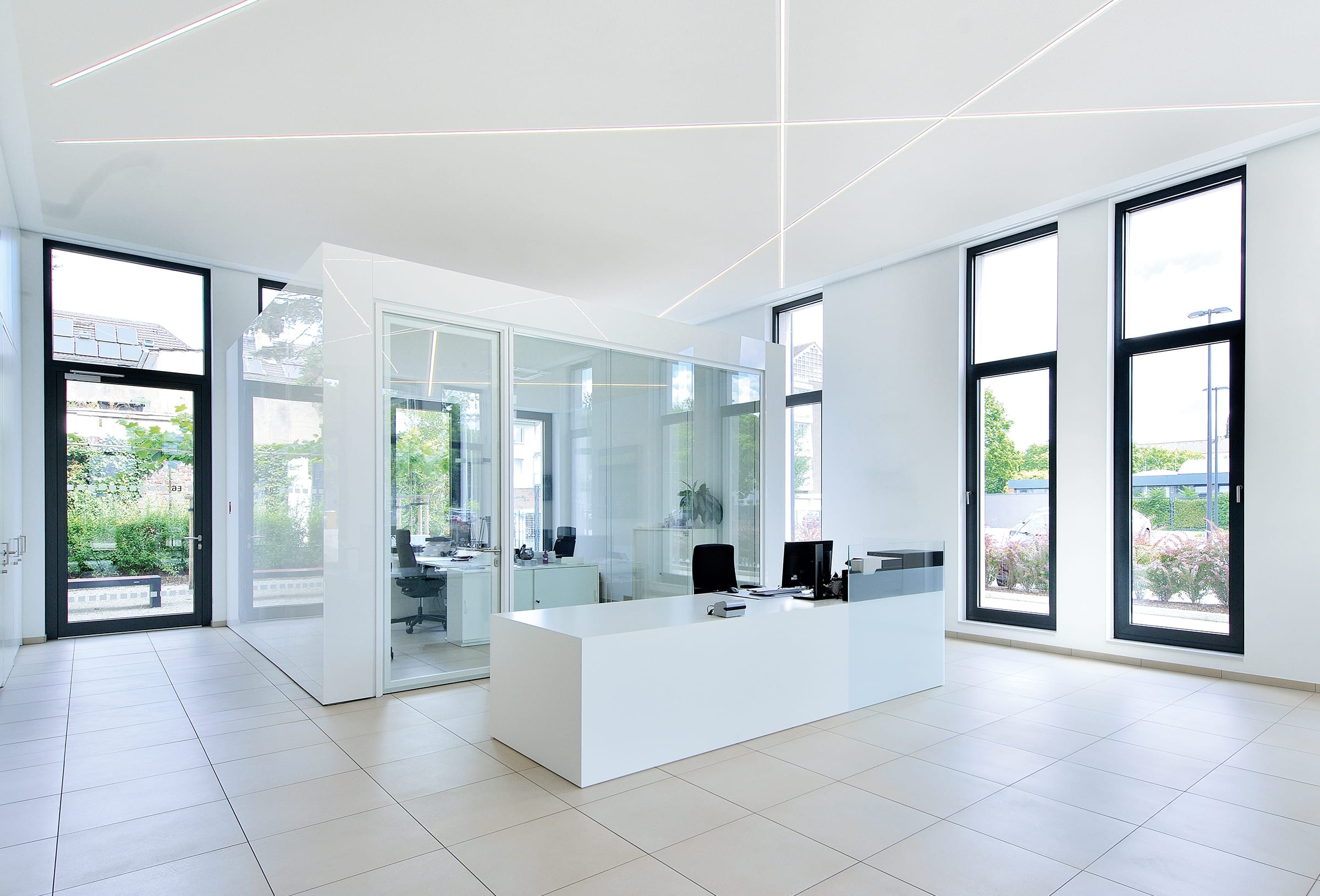
CLIENTS
CLIENT
Chamber of Industry and
Commerce Mittlerer Niederrhein
LOCATION
Krefeld
TYPE OF BUILDING
Training centre
STATUS
Completed, 2016
PHOTOS
B+E Fotografie
CLIENT
Chamber of Industry and Commerce Mittlerer Niederrhein
LOCATION
Krefeld
TYPE OF BUILDING
Training centre
STATUS
Completed, 2016
PHOTOS
B+E Fotografie
