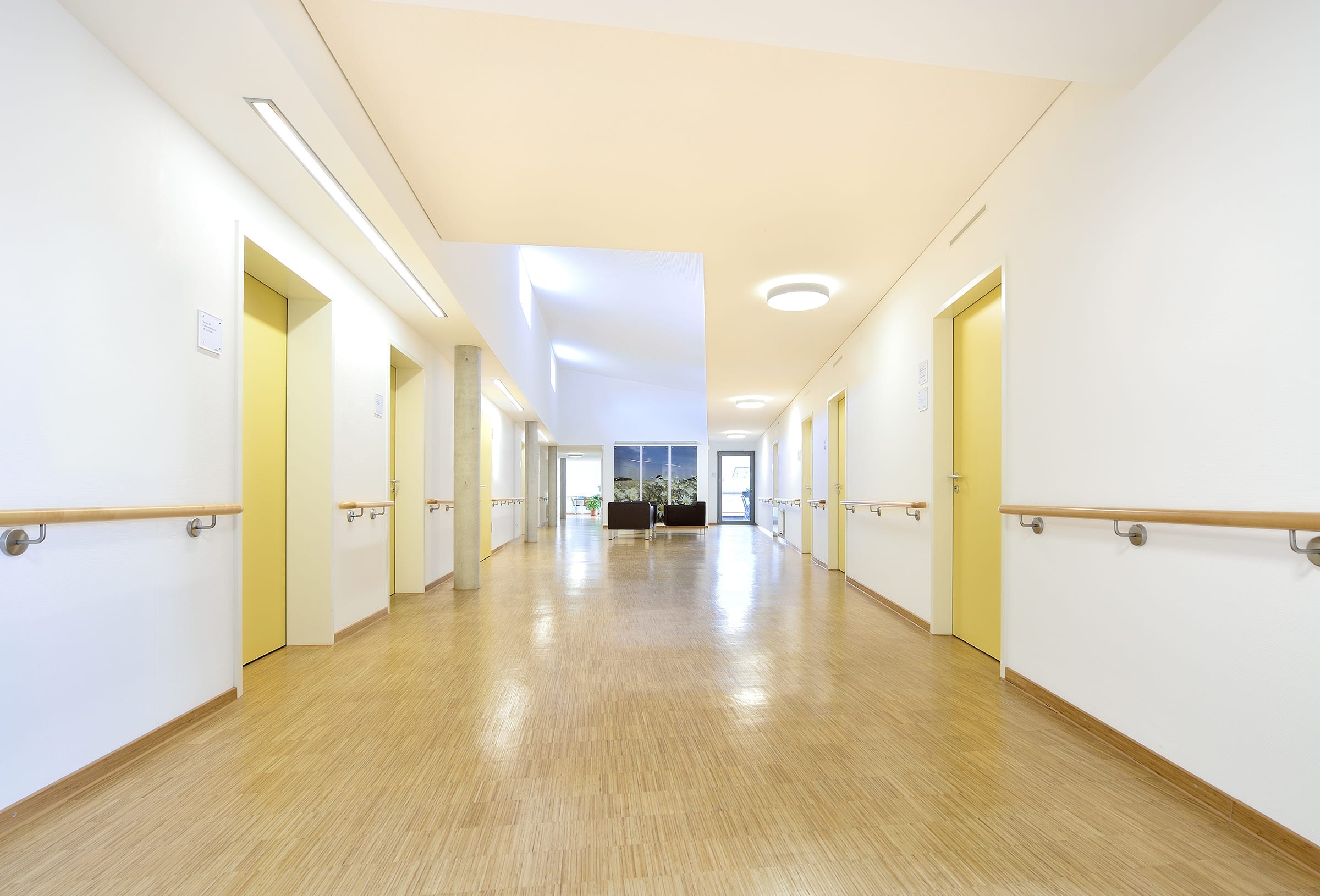On 1,317 square meters, a general psychiatric day clinic with ambulance and a gerontopsychiatric center were realized. The facilities offer 30 places for outpatient treatment of patients. The integrative conception in the city does justice to the demographic development and works against the still strong taboo of psychiatry in our society.
The gerontology and general psychiatry Viersen is a new two-storey building,
which was built in the sense of a sustainable architecture future-oriented as a certified passive house in solid construction. Essential technical and constructive features of the Passive House are a ventilation system with heat recovery, combined with a highly efficient insulation standard. In addition, the entire south-western roof area was equipped with a photovoltaic system integrated in the roof cladding.
On 1,317 square meters, a general psychiatric day clinic with ambulance and a gerontopsychiatric center were realized. The facilities offer 30 places for outpatient treatment of patients. The integrative conception in the city does justice to the demographic development and works against the still strong taboo of psychiatry in our society.
The gerontology and general psychiatry Viersen is a new two-storey building, which was built in the sense of a sustainable architecture future-oriented as a certified passive house in solid construction. Essential technical and constructive features of the Passive House are a ventilation system with heat recovery, combined with a highly efficient insulation standard. In addition, the entire south-western roof area was equipped with a photovoltaic system integrated in the roof cladding.

On 1,317 square meters, a general psychiatric day clinic with ambulance
and a gerontopsychiatric center were realized.
On 1,317 square meters, a general psychiatric day clinic with ambulance and a gerontopsychiatric center were realized.



The facilities offer 30 places for outpatient
treatment of patients.
The facilities offer 30 places for outpatient treatment of patients.

Ebene 0
CLIENT
LVR-Klinik
LOCATION
Viersen
TYPE OF BUILDING
Day clinic
STATUS
Completed, 2012
PHOTOS
B+E Fotografie
CLIENT
LVR-Klinik
LOCATION
Viersen
TYPE OF BUILDING
Day clinic
STATUS
Completed, 2012
PHOTOS
B+E Fotografie


