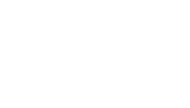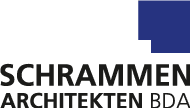In Düsseldorf’s Zooviertel, the former high-rise building of the Oberpostdirektion still dominates the area on Sohnstraße.
According to our design, a mixed, livable residential district was to be created here. The question of what will happen to the existing stock is exciting. We not only see the imposing building as a source of identity, but also see the resources that have been used here. For this reason, the existing building is integrated into the urban development concept in our design in the interests of sustainability. A breakthrough and greening ensure a harmonious integration and landmarks.
Open spaces and neighbourhood squares, together with the green concept, support a communication-promoting district with a high quality of life.
This is also how the »Edible City« approach is pursued: fruit trees, berry bushes, bee pastures and herb plantings, as well as areas for urban gardening, find their place in the neighbourhood and create a connection between the residents and the environment.
The two entrance squares on Sohnstraße act as a link between the new quarter and the surrounding area, they lead into the new quarter and also enrich the surrounding district. In combination with residential development, complementary uses and high-quality open spaces, the identity-creating overall concept envisages an innovative, sustainable and future-proof quarter that complements the existing residential location in a high-quality way.
In Düsseldorf’s Zooviertel, the former high-rise building of the Oberpostdirektion still dominates the area on Sohnstraße.
According to our design, a mixed, livable residential district was to be created here. The question of what will happen to the existing stock is exciting. We not only see the imposing building as a source of identity, but also see the resources that have been used here. For this reason, the existing building is integrated into the urban development concept in our design in the interests of sustainability. A breakthrough and greening ensure a harmonious integration and landmarks.
Open spaces and neighbourhood squares, together with the green concept, support a communication-promoting district with a high quality of life.
This is also how the »Edible City« approach is pursued: fruit trees, berry bushes, bee pastures and herb plantings, as well as areas for urban gardening, find their place in the neighbourhood and create a connection between the residents and the environment.
The two entrance squares on Sohnstraße act as a link between the new quarter and the surrounding area, they lead into the new quarter and also enrich the surrounding district. In combination with residential development, complementary uses and high-quality open spaces, the identity-creating overall concept envisages an innovative, sustainable and future-proof quarter that complements the existing residential location in a high-quality way.
The two entrances on Sohnstraße connect
the new quarter with its surroundings, they lead into the new quarter and
also enrich the surrounding district.
The two entrances on Sohnstraße connect the new quarter with its surroundings, they lead into the new quarter and also enrich the surrounding district.
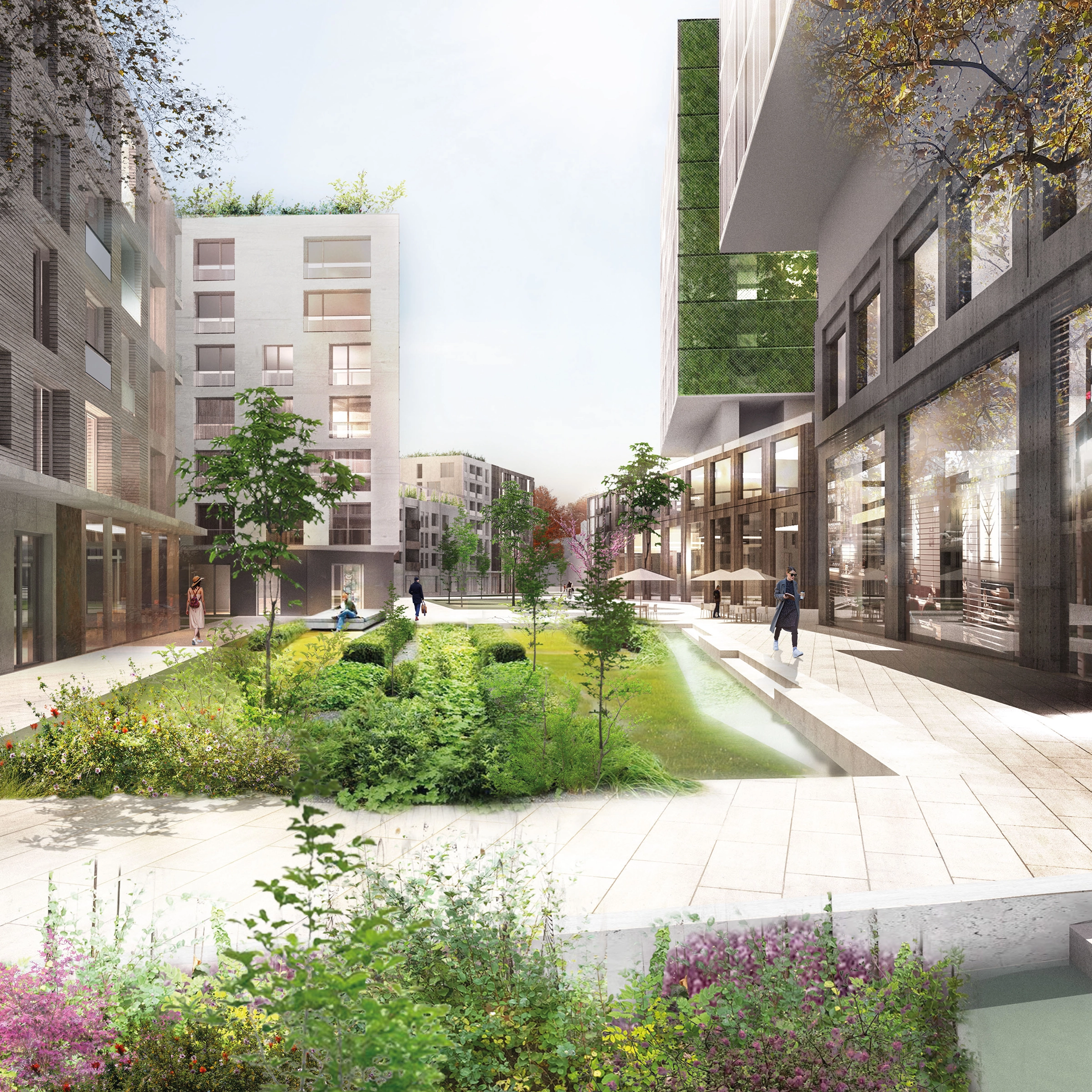
Open spaces and neighbourhood squares support each other
with the green concept, a district that promotes communication
with a high quality of life.
Open spaces and neighbourhood squares support each other with the green concept, a district that promotes communication with a high quality of life.
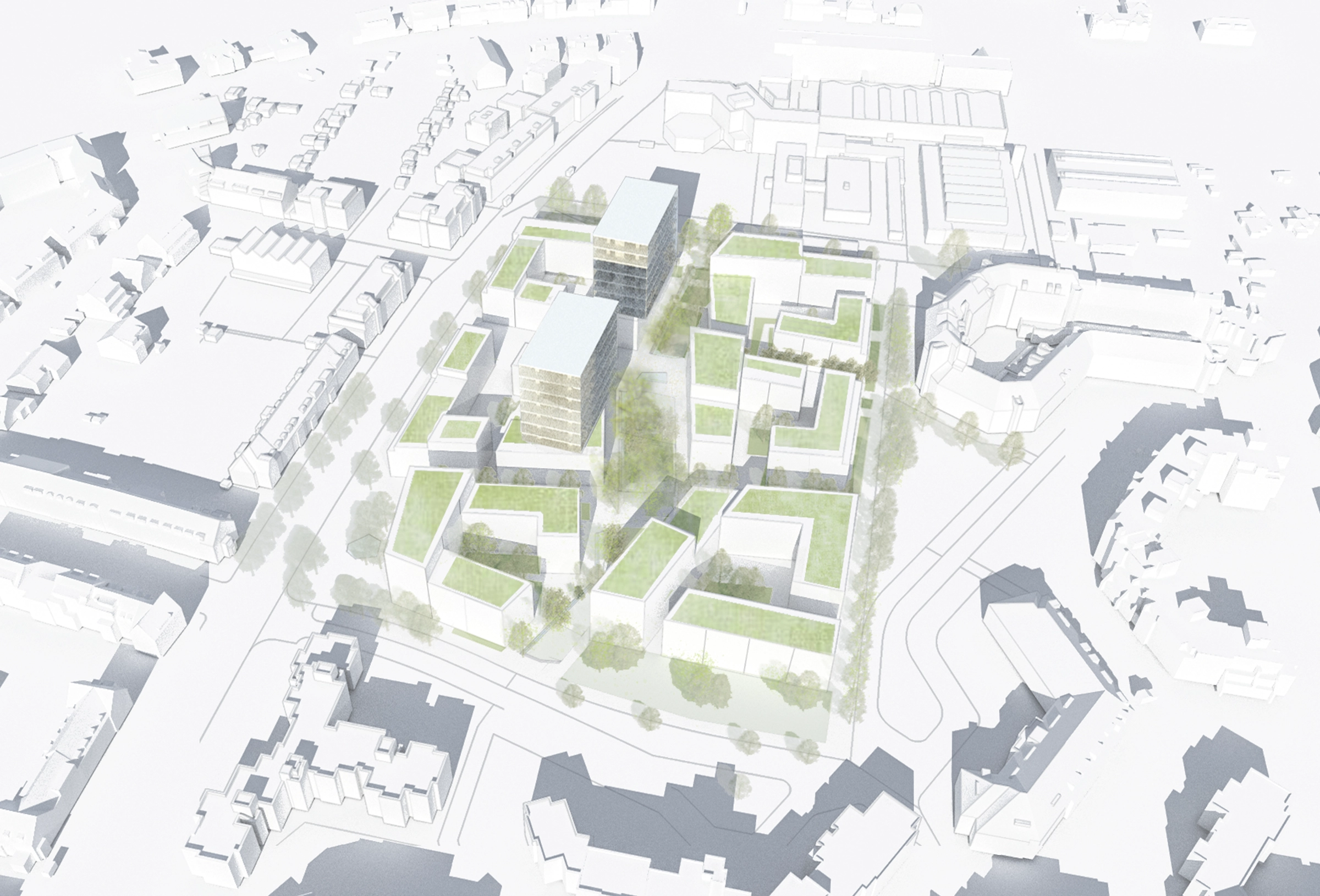


Construction plots

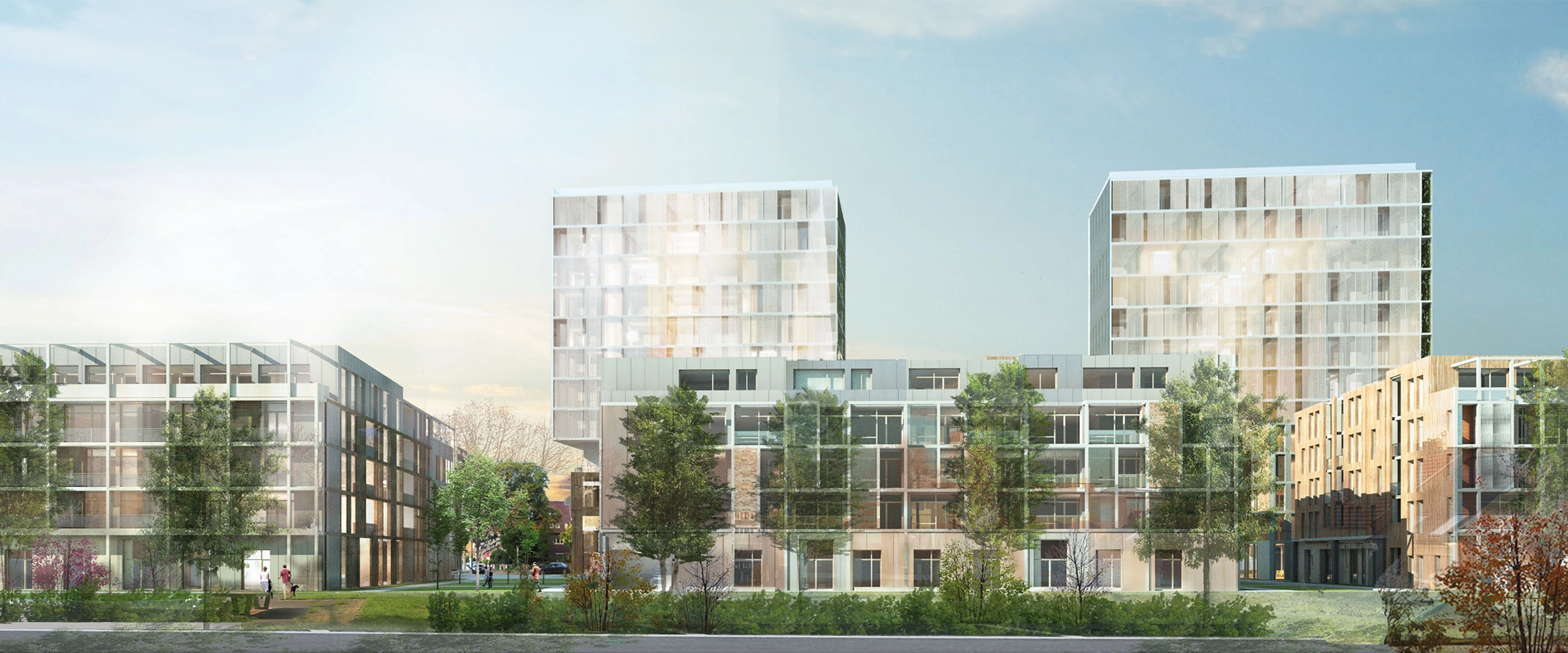
CLIENT
DT Asset Management GmbH
Stadt Düsseldorf
LOCATION
Dusseldorf
TYPE OF BUILDING
Residential buildings, Daycare centre, Offices
PROJECT DEVELOPER
Schrammen Architekten BDA
STATUS
Competition, 2021
COMPETITION
2021, 3rd prize
VISUALIZATIONS
Schrammen Architekten BDA
CLIENT
DT Asset Management GmbH
Stadt Düsseldorf
LOCATION
Dusseldorf
TYPE OF BUILDING
Residential buildings, Daycare centre, Offices
PROJECT DEVELOPER
Schrammen Architekten BDA
STATUS
Competition, 2021
COMPETITION
2021, 3rd prize
VISUALIZATIONS
Schrammen Architekten BDA
