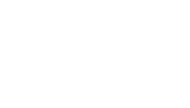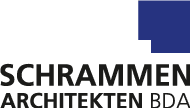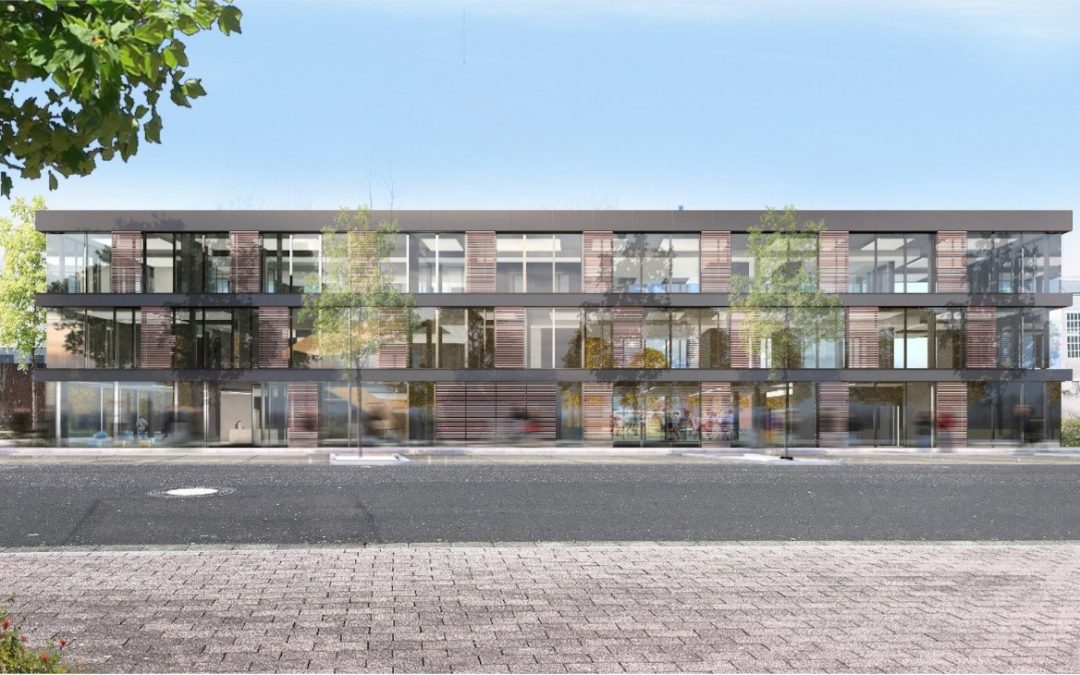28.01.2021
Stadtwerke Willich
New building for Stadtwerke Service Meerbusch Willich

Modern, open and sustainable – this is how the new building for Stadtwerke Service Meerbusch Willich will present itself. Schrammen Architekten BDA won the competition with its innovative and energy-efficient concept.
The new three-story office building will be constructed on the site of the former Becker steelworks in the western part of the municipality of Willich. Over the past 20 years, a diverse industrial park has been created here, in which modern, appealing architecture alternates with carefully restored monuments. Commerce, services, production, leisure and sports as well as culture and architectural monuments and a start-up center are grouped around an approximately 800-meter-long water axis.
The municipal utility building will be one of the last structures to be built in this area. In the future, employees will work here in an office space of approx. 3,500 m². The generous, open architecture is evident not only in the interior design but also in the view from the outside. Transparency to the outside and inside, also due to a lot of incident daylight, is an essential feature of the planning.
Facade
The front with the main entrance, facing Gießerallee, presents itself with a striking facade. With its beige and red tones, the color scheme reflects the typical color palette of clinker bricks. The facade appears light and modern without appearing as a foreign body in the built environment.
The transparency of the curtain ceramic facade reflects a lightness and allows views from the inside.
Foyer & Office Space
Inside the building, visitors are greeted by an open stairwell that serves as a meeting point and communication area like a marketplace. The theme of lightness and transparency, which also reflects the way the municipal utility works as well as its external image, is conveyed here. This openness is continued in the office spaces.
When planning these areas, the different generations of employees were taken into account. After all, different generations have different demands on their workplace and different ways of working. Reconciling these without, for example, leaving generation x behind or giving an advantage to young generation z can be a challenge. For this reason, it was important to the architects to combine these different working approaches in a modern office concept that includes open spaces and communication areas, as well as places of retreat in the form of meeting points and conference rooms. Think tanks also invite flexible and focused working. The color scheme chosen here is based on the colors of the municipal utilities and sets lively, light accents.

Foyer and staircase of the new building
Energy efficiency & sustainability
In keeping with the core mission of the municipal utility, as an energy provider, energy-efficient design and execution is elementary. Schrammen Architekten developed several options to address the issue of sustainability.
For example, a high-quality heat recovery system was planned, in which a high level of heat recovery can be achieved by using a cross-flow heat exchanger. The same applies to the likewise planned cold recovery. In addition, a fuel cell will be installed to heat water. Lighting will be provided by a daylight-dependent control system in conjunction with modern LED components, and night cooling of the building can be achieved via flap controls on the windows. As additional equipment, photovoltaic modules could generate part of the required electricity.
Get a picture of the construction site:
MORE NEWS
|
|



