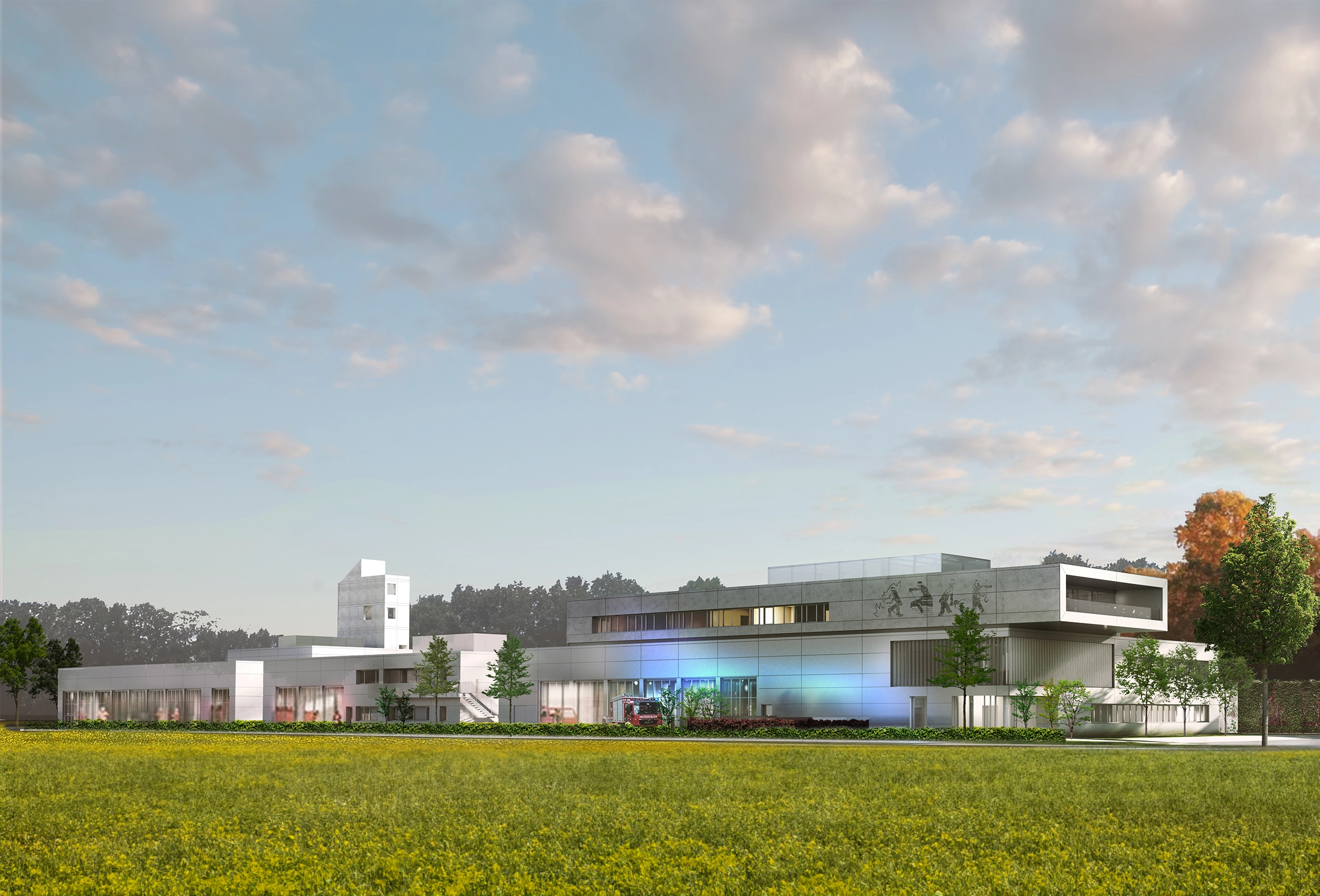07.07.2023
A foretaste of the Neuss Hoisten fire station
New Insights

After winning the competition for the construction of the new fire station in Neuss Hoisten, we are now intensively involved in the planning. This video gives you a foretaste of the finished construction.
The basic idea for the concept of the new fire station arose from the reflection on simple, cubic building types of modernity.
The basic design elements of the cubic building types are the square and the cube, they are simple and functionally designed. Cube building types are often designed with open floor plans and large glass windows that allow plenty of light into the interior and create an urban loft feel.
In their functional simplicity and monolithicness, the individual buildings act as an ensemble that makes it possible to experience a coherent large form with flat roofs both outside and inside. The ensemble consists largely of technical and metallic materials, which illustrate the technical orientation towards the outside. In doing so, the traditional design language is transformed into a new, modern architecture.
The targeted urban layout of the fire station picks up on the shape of the site and arranges the four modules to improve the performance of the fire brigade in an elongated, differentiated ensemble in a west-east direction.
In this way, the fire brigade in Neuss Hoisten receives a functional building that meets its requirements and supports its performance.


MORE NEWS
|
|



