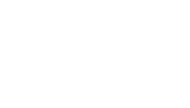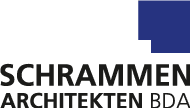A plant construction and mechanical engineering company requires a new administrative building to merge multiple companies and position itself for the future. The building will be an independent, characteristic landmark embedded into a plaza and a terraced car park. It will feature office space for all employees, a conference and meeting centre, a staff canteen and a casino for visitors. This approach intends to bring work and leisure together to mirror a residential quarter and create a lively atmosphere.
The building is designed as a cube with an open centre. Besides being defined by the road layout, its striking shapes are a reference to the historical roots of the company, which started out by manufacturing systems for the production of seamless tubes. Axiality, geometry and symmetry on one side. Roundness, malleability and seamlessness on the other.
These qualities combine to form the final shell of the new administrative building: the »Seamless 8«. It consists of a rectangular base with an open centre spanning six plus one storeys. The rectangular shape is distorted into a unique, dynamic, gentle »8«.
The type of workspaces and the envisioned organisation determine the layout, structural bay and window axes. The distorted rectangle creates different external and internal room layouts, which will allow employees to feel that their office is truly their own. This structure also supports the flexible allocation of rooms as group and private offices. »Think Boxes« offer space to retreat; »Chat Boxes« are places for communication with partners in Germany and abroad; »Home Bases« are individually designed rooms for rest and relaxation. Open and closer »Meeting Boxes« provide space for meetings.
A plant construction and mechanical engineering company requires a new administrative building to merge multiple companies and position itself for the future. The building will be an independent, characteristic landmark embedded into a plaza and a terraced car park. It will feature office space for all employees, a conference and meeting centre, a staff canteen and a casino for visitors. This approach intends to bring work and leisure together to mirror a residential quarter and create a lively atmosphere.
The building is designed as a cube with an open centre. Besides being defined by the road layout, its striking shapes are a reference to the historical roots of the company, which started out by manufacturing systems for the production of seamless tubes. Axiality, geometry and symmetry on one side. Roundness, malleability and seamlessness on the other. These qualities combine to form the final shell of the new administrative building: the »Seamless 8«. It consists of a rectangular base with an open centre spanning six plus one storeys. The rectangular shape is distorted into a unique, dynamic, gentle »8«.
The type of workspaces and the envisioned organisation determine the layout, structural bay and window axes. The distorted rectangle creates different external and internal room layouts, which will allow employees to feel that their office is truly their own. This structure also supports the flexible allocation of rooms as group and private offices. »Think Boxes« offer space to retreat; »Chat Boxes« are places for communication with partners in Germany and abroad; »Home Bases« are individually designed rooms for rest and relaxation. Open and closer »Meeting Boxes« provide space for meetings.
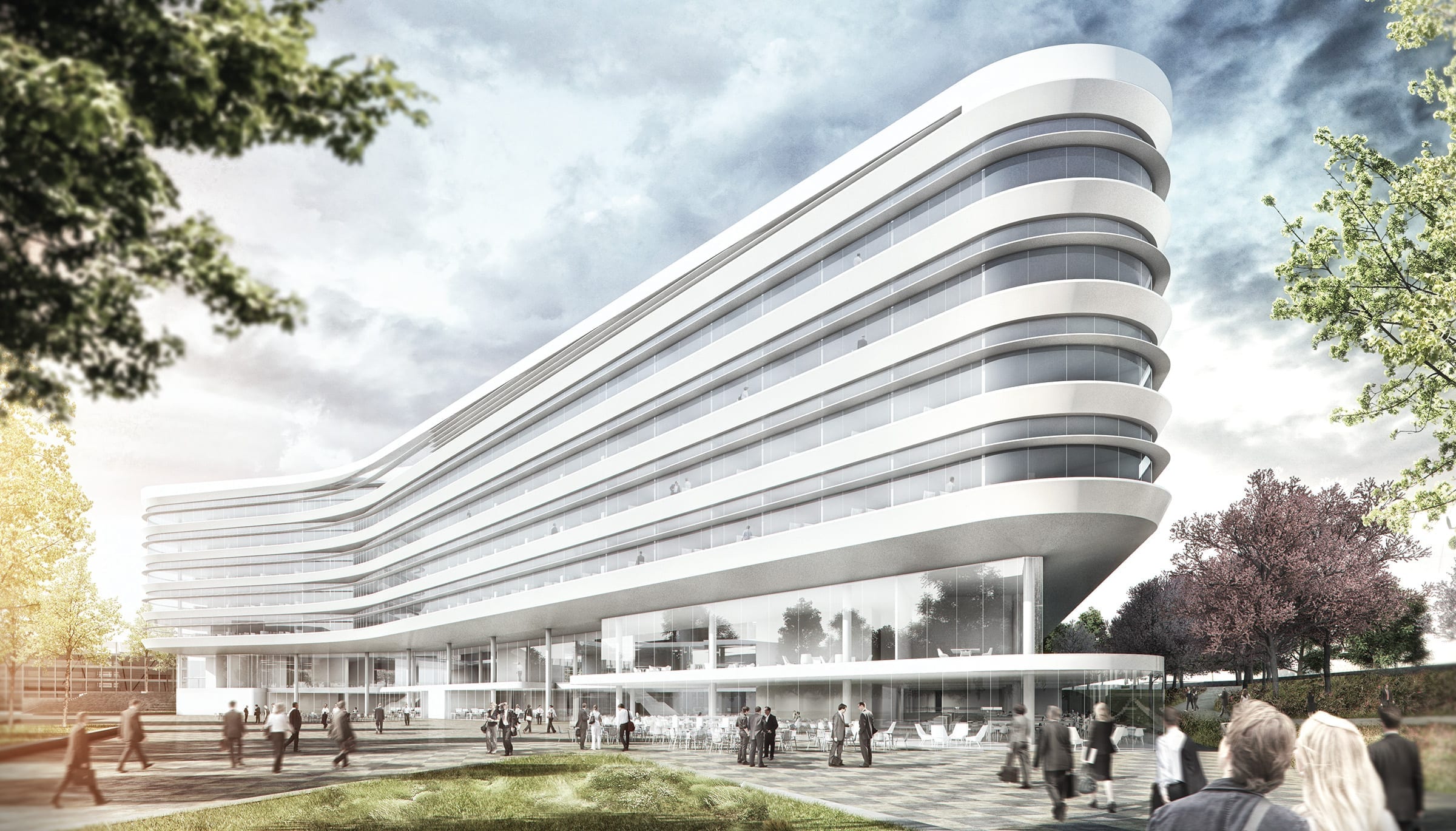
The shell consists of a rectangular base
with an open centre spanning six plus one storeys.
The shell consists of a rectangular base with an open centre spanning six plus one storeys.

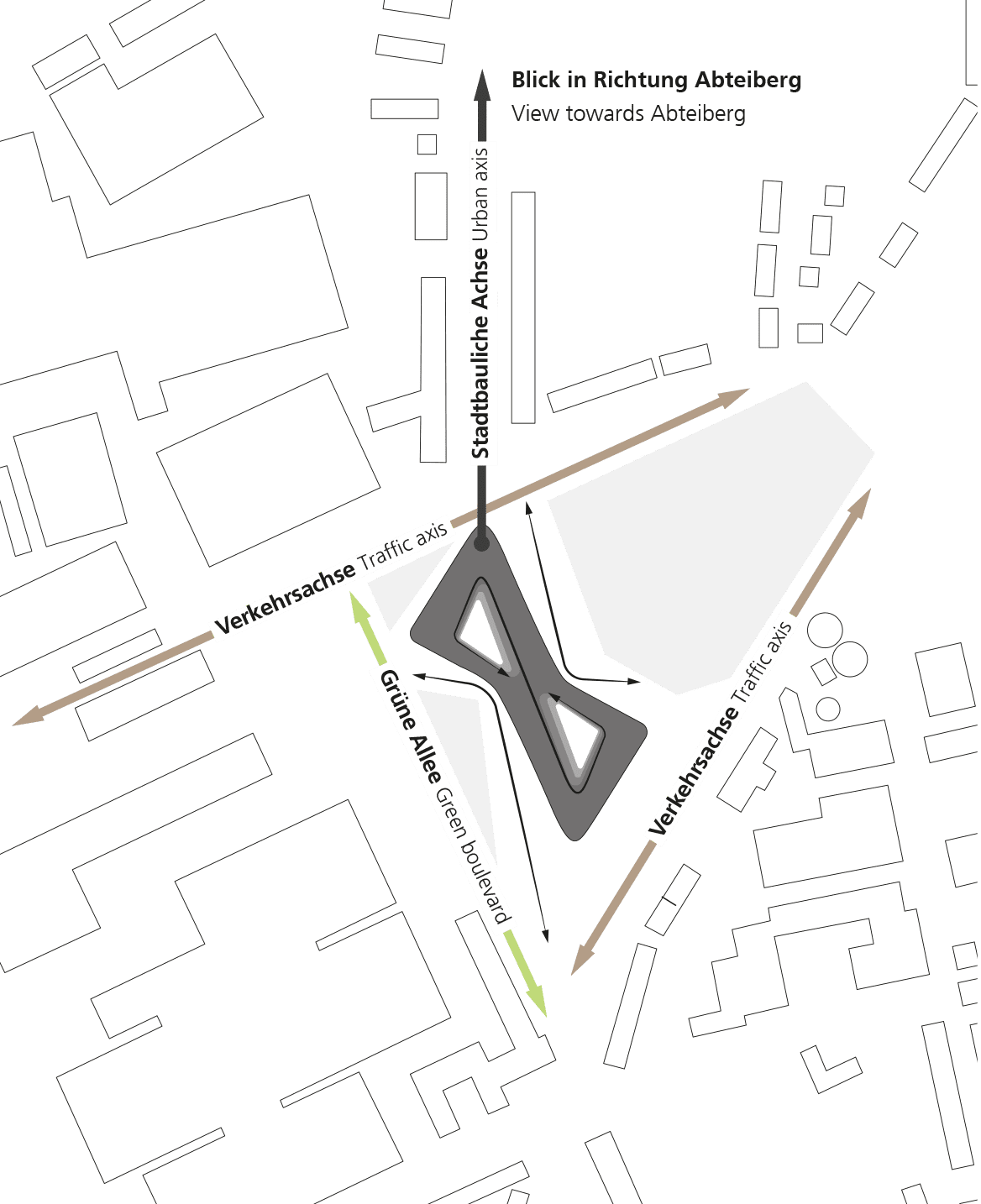
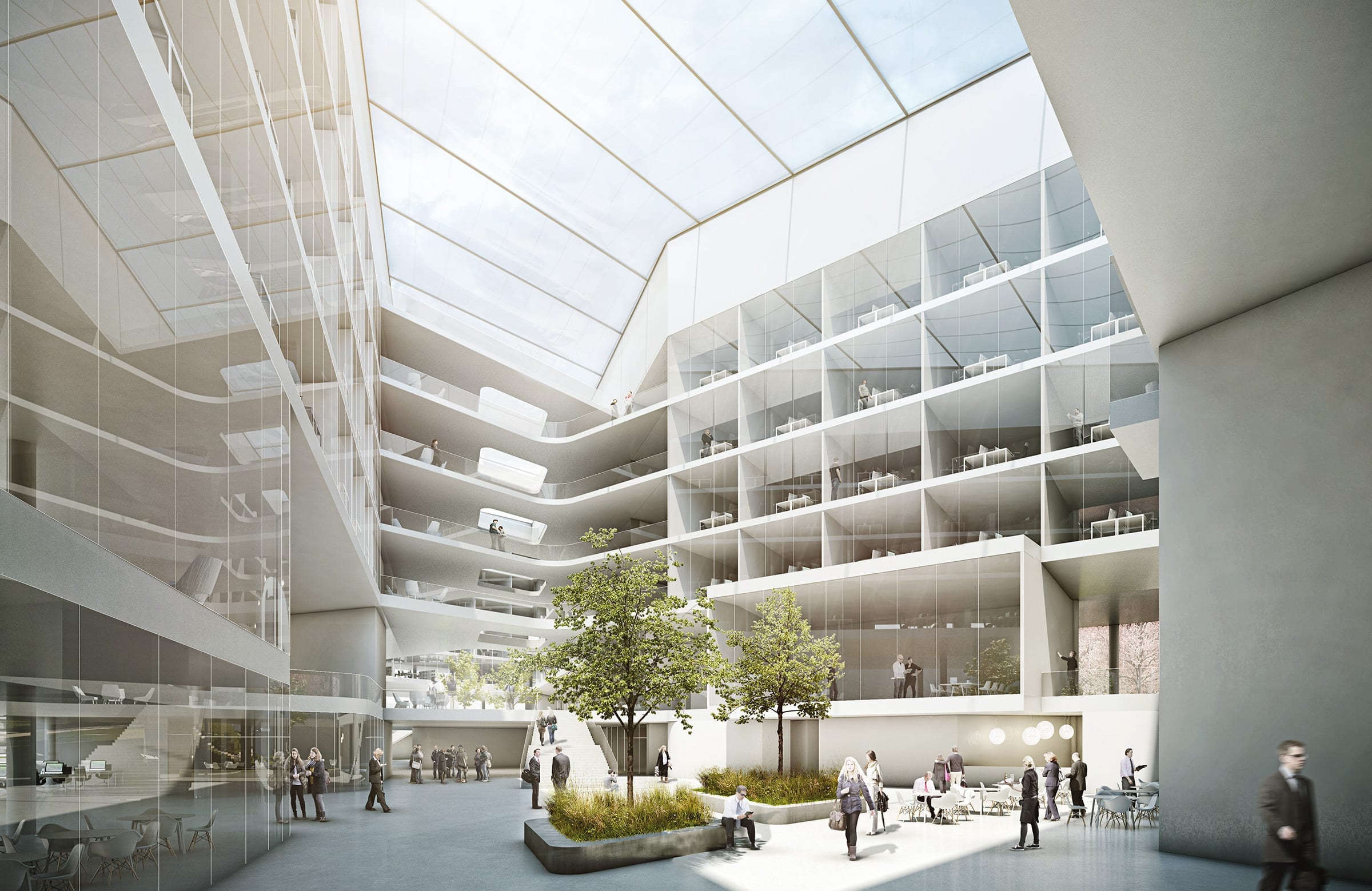
The distorted rectangle creates different external and
internal room layouts. This structure also supports the flexible allocation
of rooms as group and private offices.
The distorted rectangle creates different external and internal room layouts. This structure also supports the flexible allocation of rooms as group and private offices.
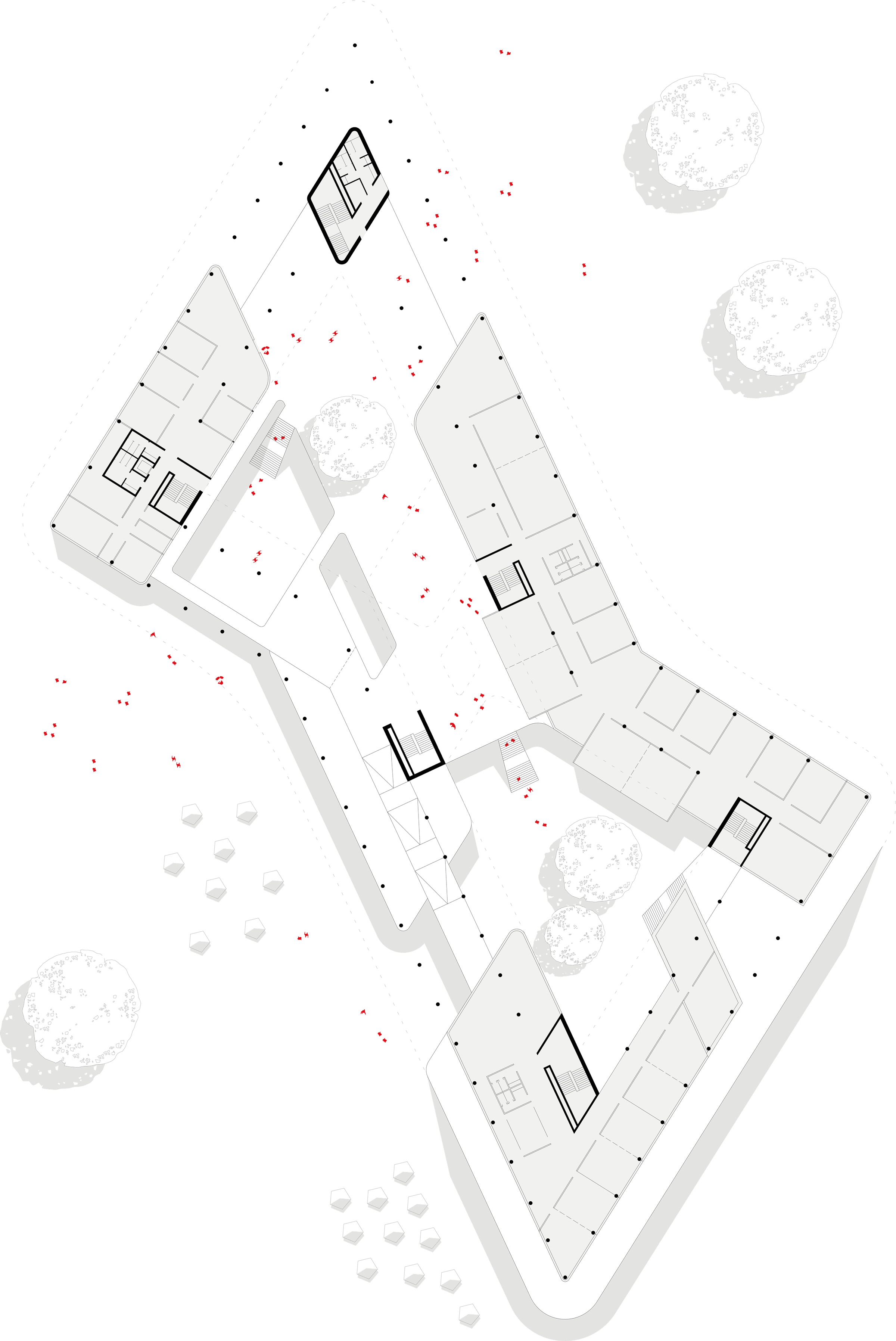
Storey 0 – Conference centre
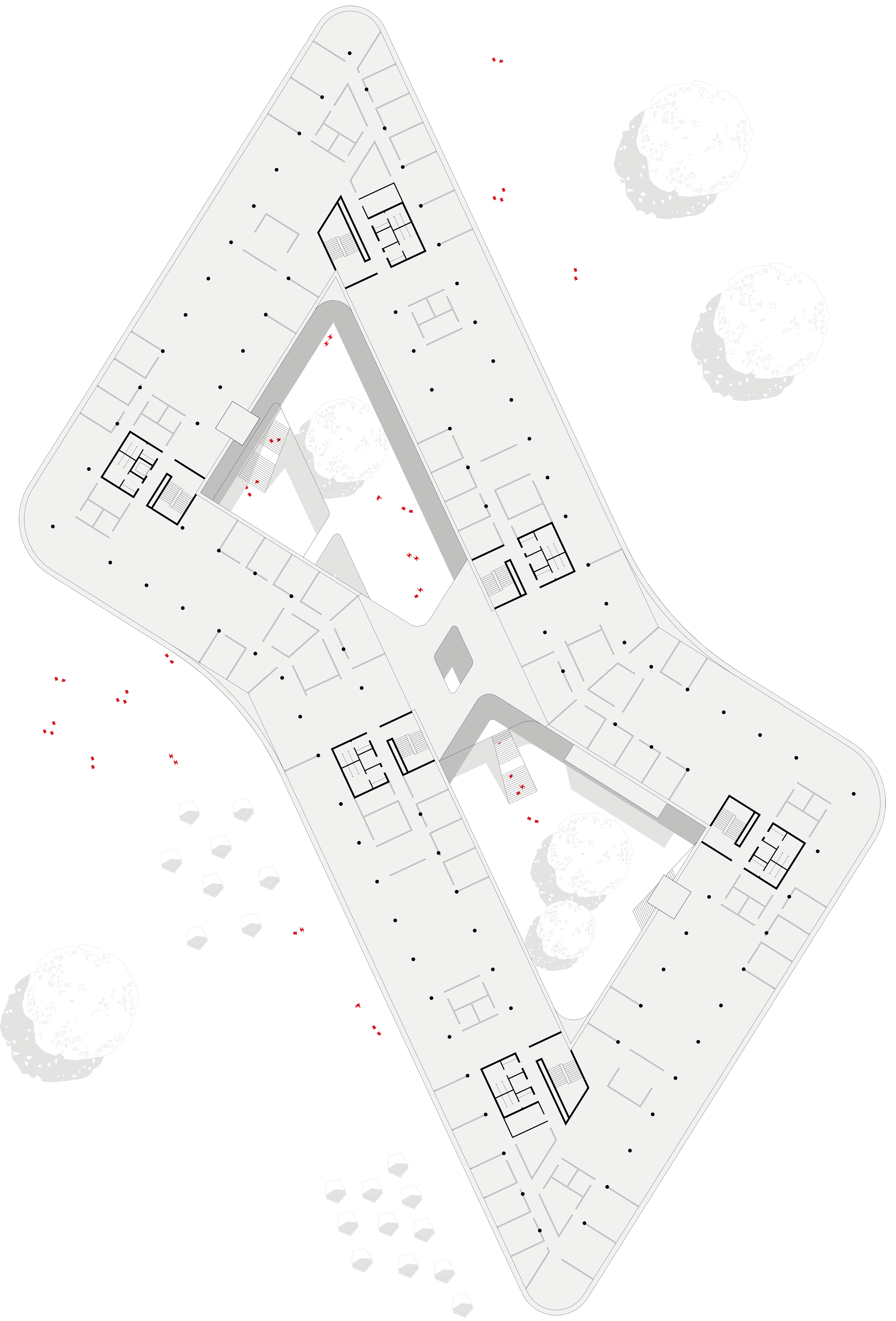
Storey 1–4 – Standard storey

Storey 0 – Conference centre

Storey 1–4 – Standard storey
CLIENT
SMS Group
LOCATION
Mönchengladbach
TYPE OF BUILDING
Office building
STATUS
Competition, 2015
VISUALIZATIONS
Render Taxi
CLIENT
SMS Group
LOCATION
Mönchengladbach
TYPE OF BUILDING
Office building
STATUS
Competition, 2015
VISUALIZATIONS
Render Taxi
MORE PROJECTS
