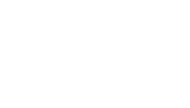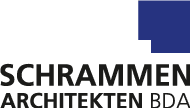Responding to the changes in the world of work and academia and doing justice to the ideas of the master plan – these were the challenges to which our Office 4.0 project responds. Opposite the Niederrhein University of Applied Sciences, a contemporary place for working, teaching and learning is being built on Rheydter Straße. The plan is to create a meandering structure that looks like an »S« from above. As a result, the contemporary building offers a plaza in the outdoor area that promotes communication.
Inside, the communicative approach continues. Flexible office space responds to the changing world of work. On the ground floor there are open spaces and co-working spaces. Start-ups and freelancers, for example, can work here, exchange and joint projects are possible here. Thinking cells, team zones, meeting areas can be used as needed. In this way, the Office 4.0 building reacts to changes, and expensive renovation measures are not necessary. Office 4.0 serves as a modern office building as well as an institute building for the Niederrhein University of Applied Sciences and thus also responds to the growing space requirements of the university.
Responding to the changes in the world of work and academia and doing justice to the ideas of the master plan – these were the challenges to which our Office 4.0 project responds. Opposite the Niederrhein University of Applied Sciences, a contemporary place for working, teaching and learning is being built on Rheydter Straße. The plan is to create a meandering structure that looks like an »S« from above. As a result, the contemporary building offers a plaza in the outdoor area that promotes communication. Inside, the communicative approach continues. Flexible office space responds to the changing world of work. On the ground floor there are open spaces and co-working spaces. Start-ups and freelancers, for example, can work here, exchange and joint projects are possible here. Thinking cells, team zones, meeting areas can be used as needed. In this way, the Office 4.0 building reacts to changes, and expensive renovation measures are not necessary. Office 4.0 serves as a modern office building as well as an institute building for the Niederrhein University of Applied Sciences and thus also responds to the growing space requirements of the university.
Office 4.0 serves as a modern office building as well
as an institute building for the university.
Office 4.0 serves as a modern office building as well as an institute building for the university.
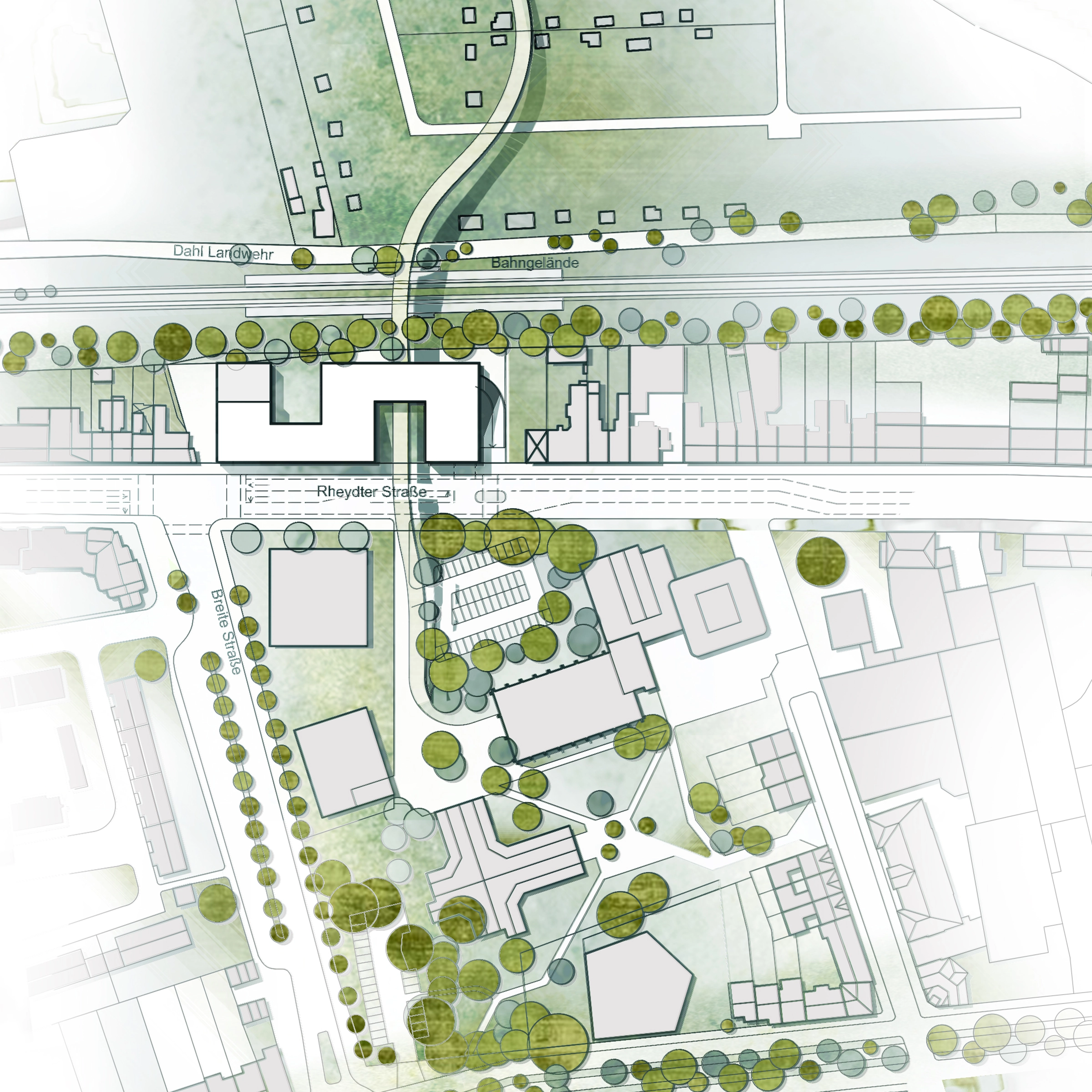
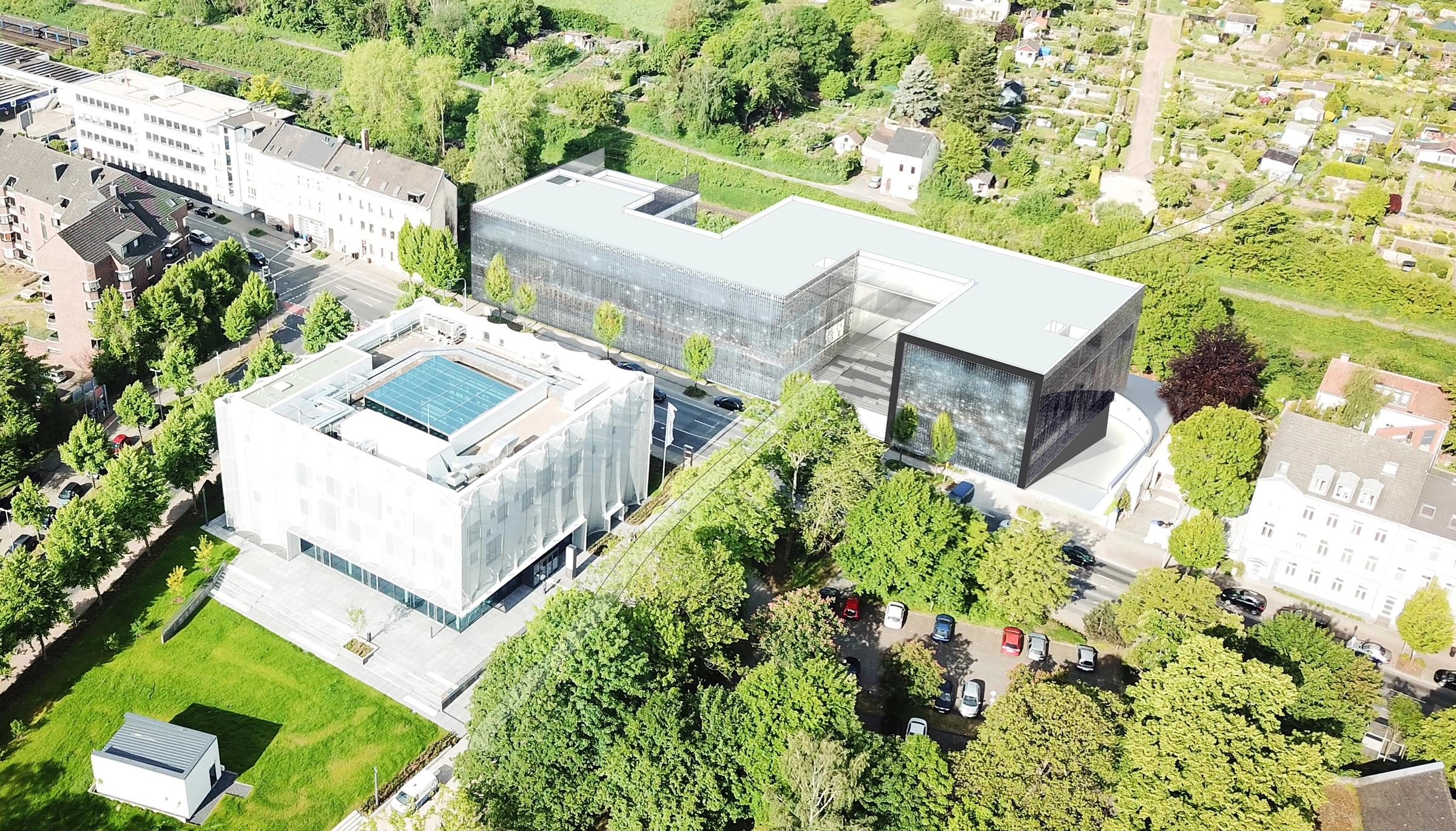
The contemporary building offers an outdoor plaza
that promotes communication.
The contemporary building offers an outdoor plaza that promotes communication.
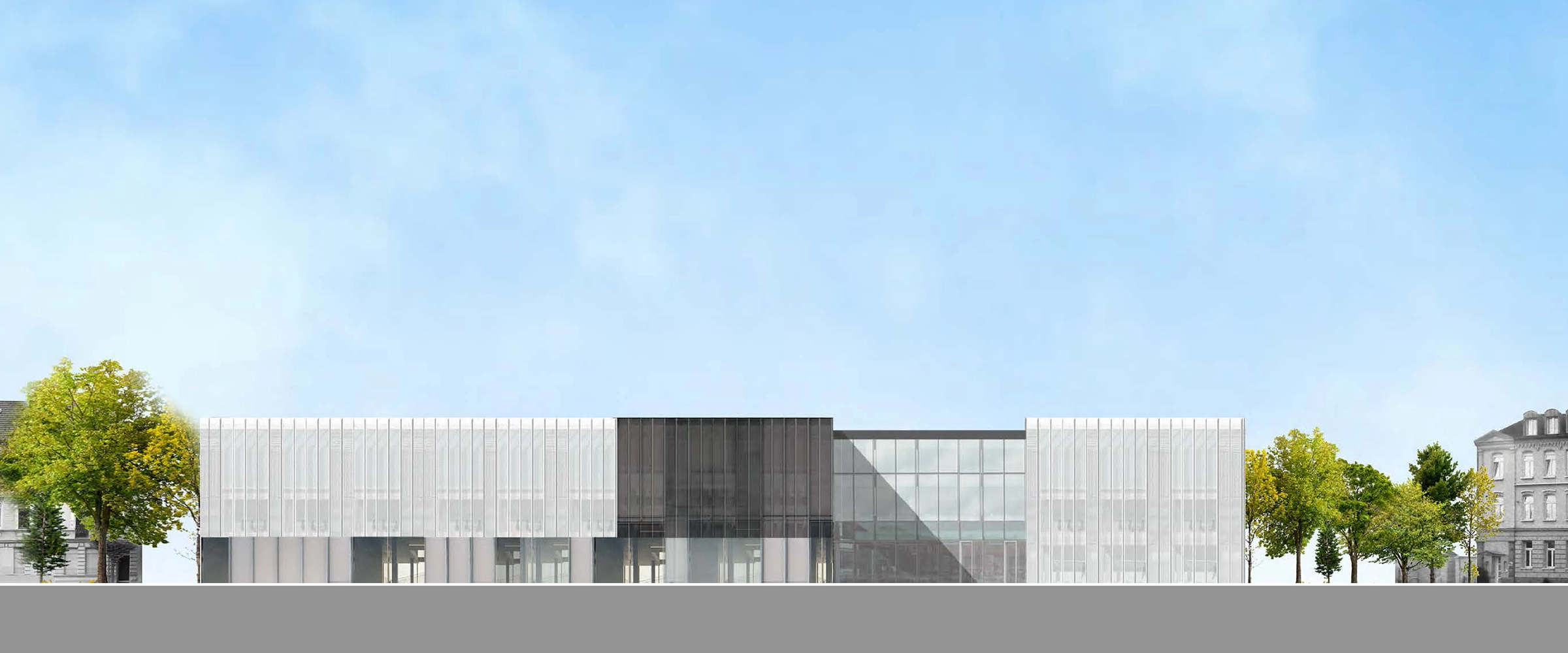
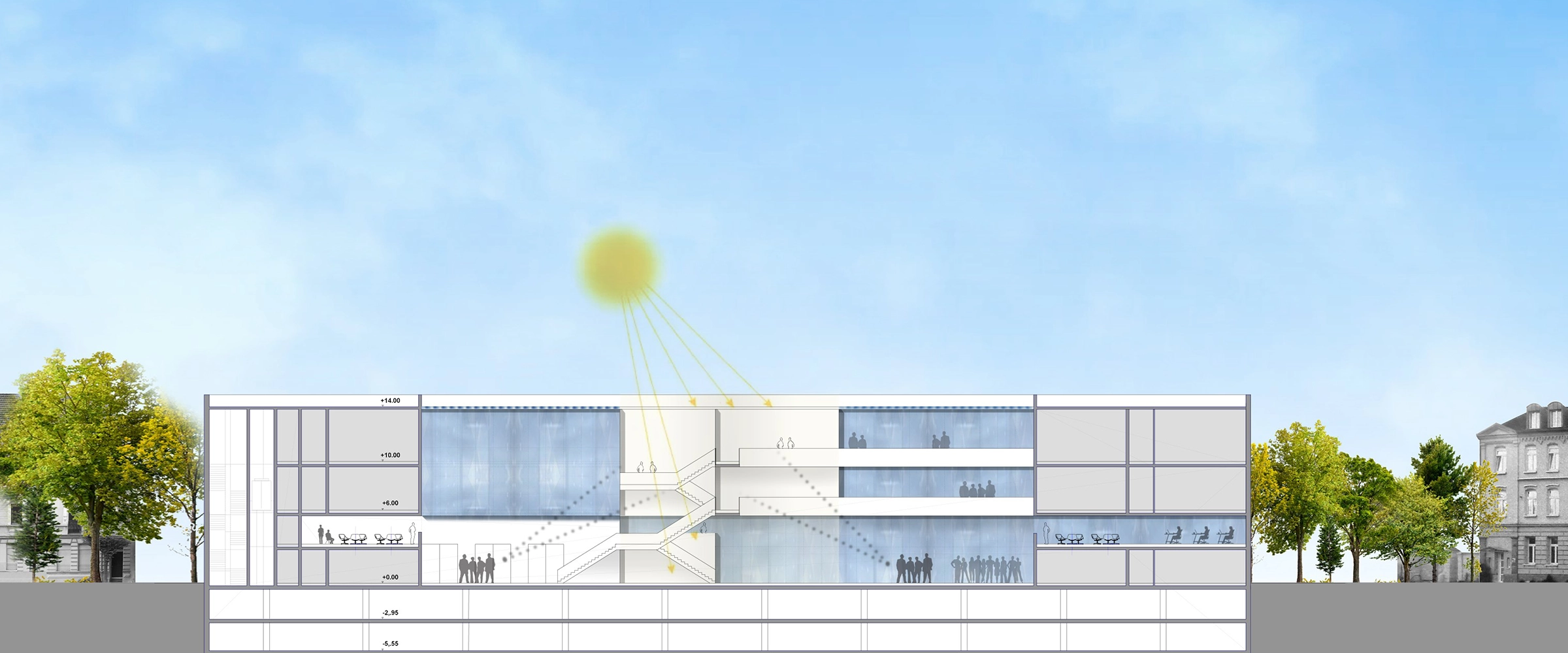
CLIENT
–
LOCATION
Mönchengladbach
TYPE OF BUILDING
University, Office
STATUS
Competition, 2021
COMPETITION
2021, 1st prize
VISUALIZATIONS
Schrammen Architekten BDA
CLIENT
–
LOCATION
Mönchengladbach
TYPE OF BUILDING
University, Office
STATUS
Competition, 2021
VISUALIZATIONS
Schrammen Architekten BDA
