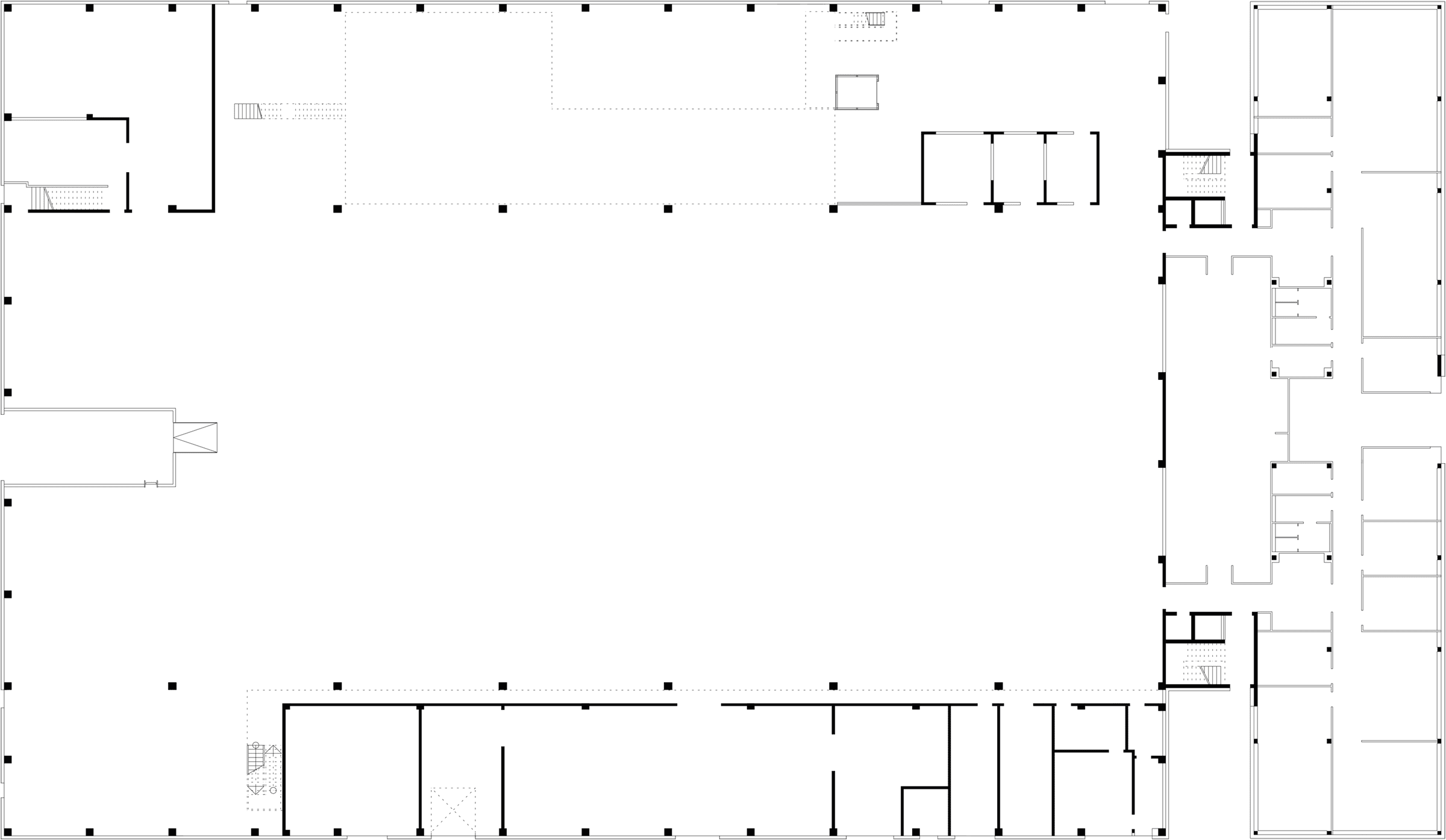We built this contrasting, high-tech production plant for Elopak in just ten months. Elopak is one of the world’s leading producers of packaging systems for liquid foods. The company operates its mechanical-engineering department at this site.
Visitors to the modern building immediately sense that they are surrounded by high-tech facilities. The new complex represents the innovative company perfectly: both sections, office and production, are reflected in the design of the façade. The two-storey office building is clad in large, white aluminium composite panels with meandrous ribbon glazing.
Covered in black metal, the façade of the production hall protrudes beyond the office section. The two parts of the building combine into a contrasting unit.
Employees of Elopak are high-tech experts and work at the highest levels of engineering. The new building is a perfect working environment for them. It contains 1,850 square metres of offices and administrative rooms for around 125 employees. The factory hall offers approximately 5,300 square metres of floor space. A direct link connects the office section with the factory. Spacious window panels separate the sections and grant mutual insights. The factory hall is divided into three sections: storage, production, testing.
We built this contrasting, high-tech production plant for Elopak in just ten months. Elopak is one of the world’s leading producers of packaging systems for liquid foods. The company operates its mechanical-engineering department at this site.
Visitors to the modern building immediately sense that they are surrounded by high-tech facilities. The new complex represents the innovative company perfectly: both sections, office and production, are reflected in the design of the façade. The two-storey office building is clad in large, white aluminium composite panels with meandrous ribbon glazing. Covered in black metal, the façade of the production hall protrudes beyond the office section. The two parts of the building combine into a contrasting unit.
Employees of Elopak are high-tech experts and work at the highest levels of engineering. The new building is a perfect working environment for them. It contains 1,850 square metres of offices and administrative rooms for around 125 employees. The factory hall offers approximately 5,300 square metres of floor space. A direct link connects the office section with the factory. Spacious window panels separate the sections and grant mutual insights. The factory hall is divided into three sections: storage, production, testing.
The new complex represents the innovative company perfectly:
both sections, office and production, are reflected in the design of the façade.
The new complex represents the innovative company perfectly: both sections, office and production, are reflected in the design of the façade.


Storey 0
A direct link connects the office section
with the factory.
A direct link connects the office section with the factory.


Section
CLIENT
Elopak
LOCATION
Mönchengladbach
TYPE OF BUILDING
Office and factory building
STATUS
Completed, 2011
PHOTOS
Elopak
Schrammen Architekten BDA
CLIENT
Elopak
LOCATION
Mönchengladbach
TYPE OF BUILDING
Office and factory building
STATUS
Completed, 2011
PHOTOS
Elopak
Schrammen Architekten BDA


