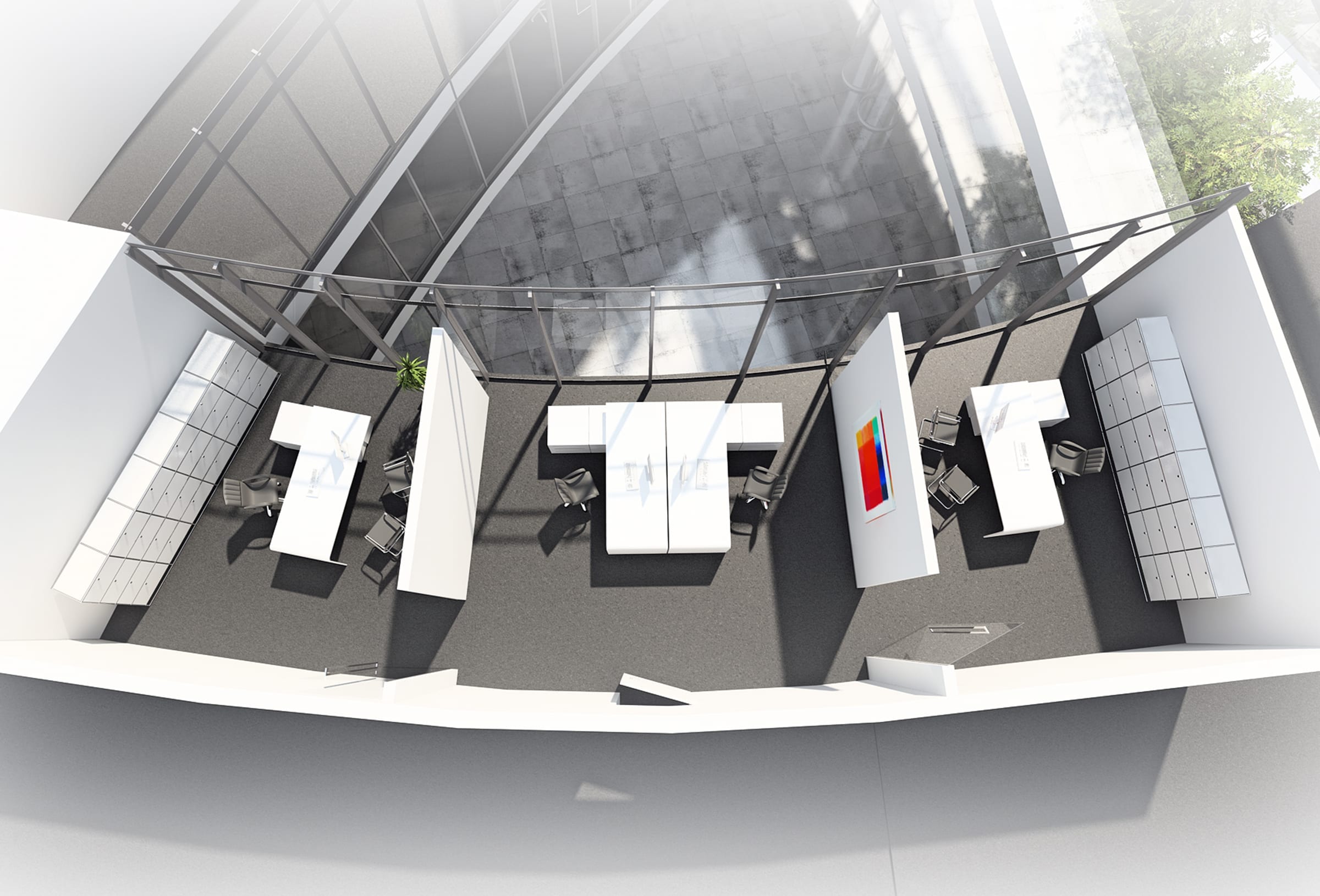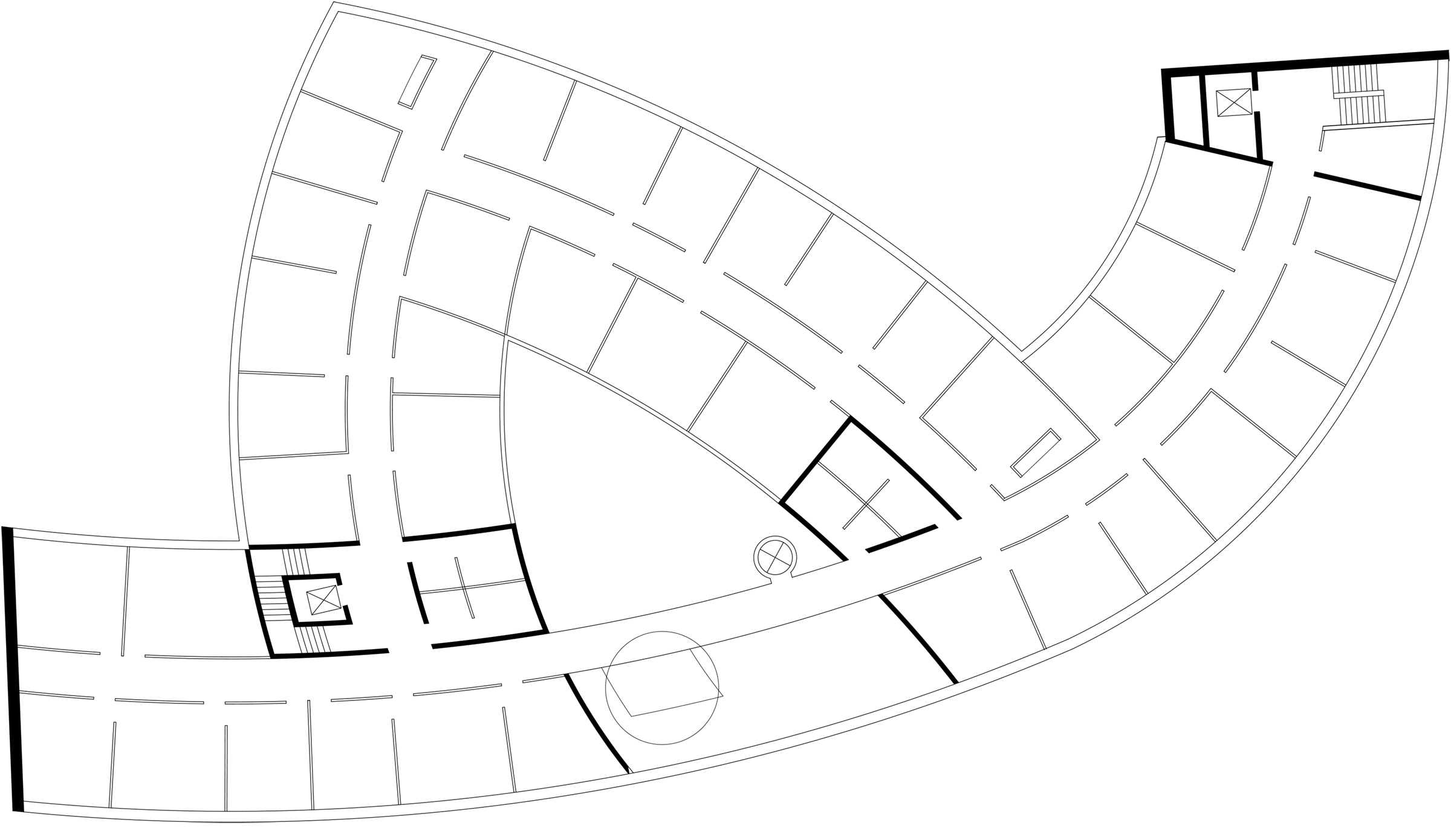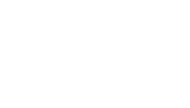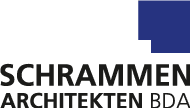The design of the building in the form of a »clasp« – between the houses on the Kaiserstraße and the office building on the Viersener Straße – creates a connection to the urban space and closes it at the same time. The planned six-storey office building with a total area of around 7300 square meters is characterized by a modern glass façade and the representative atrium,
the »pivotal point« of the building, which emphasizes the axis to the opposite »Kapuzienerplatz« and the »Alter Markt«. The atrium summarizes the individual functional areas and marks the main entrance of the building. The planning of the building was aligned to an optimal working and living quality with bright, functional rooms in a flexible room structure.
The design of the building in the form of a »clasp« – between the houses on the Kaiserstraße and the office building on the Viersener Straße – creates a connection to the urban space and closes it at the same time. The planned six-storey office building with a total area of around 7300 square meters is characterized by a modern glass façade and the representative atrium, the »pivotal point« of the building, which emphasizes the axis to the opposite »Kapuzienerplatz« and the »Alter Markt«. The atrium summarizes the individual functional areas and marks the main entrance of the building. The planning of the building was aligned to an optimal working and living quality with bright, functional rooms in a flexible room structure.


The planning of the building was aligned to
an optimal working and living quality with bright,
functional rooms in a flexible room structure.
The planning of the building was aligned to an optimal working and living quality with bright, functional rooms in a flexible room structure.

Storey 3
CLIENT
–
LOCATION
Mönchengladbach
TYPE OF BUILDING
Office building
STATUS
Planned, 2010
VISUALIZATIONS
Schrammen Architekten BDA
CLIENT
–
LOCATION
Mönchengladbach
TYPE OF BUILDING
Office building
STATUS
Planned, 2010
VISUALIZATIONS
Schrammen Architekten BDA


